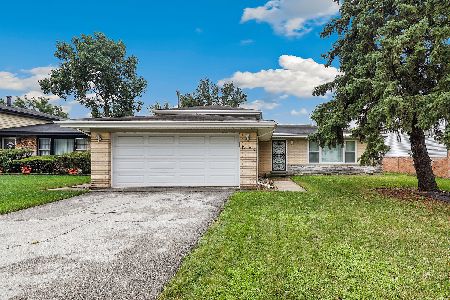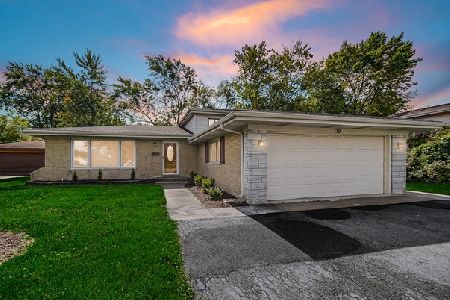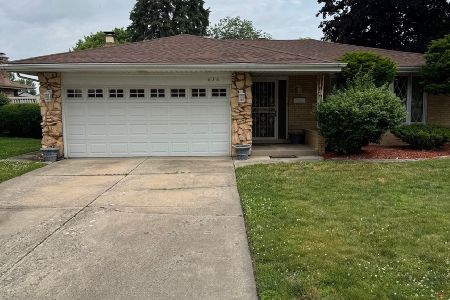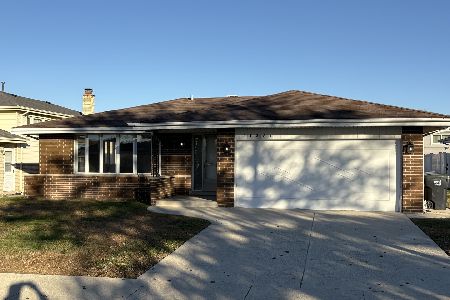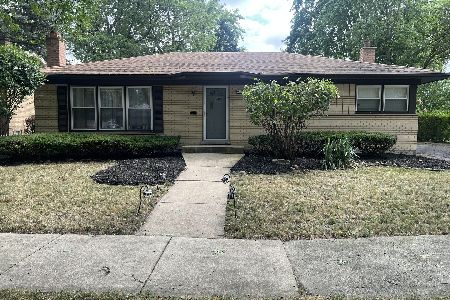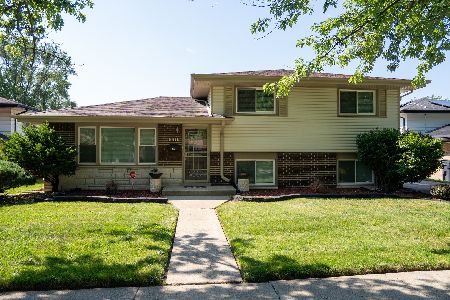648 Thornwood Drive, South Holland, Illinois 60473
$245,000
|
Sold
|
|
| Status: | Closed |
| Sqft: | 1,660 |
| Cost/Sqft: | $151 |
| Beds: | 4 |
| Baths: | 2 |
| Year Built: | 1972 |
| Property Taxes: | $6,397 |
| Days On Market: | 2167 |
| Lot Size: | 0,16 |
Description
JUST COMPLETED. Amazing property in great South Holland area with walking distance to Thornwood High School and Thorndale Park. Featuring open concept layout with tons of room for entertaining and family enjoyment with modern updates todays buyers are looking for. 4 great size bedrooms with lots od closet space, 2 full bathrooms, double sinks, shower and tub with beautiful finishes, gorgeous kitchen with stainless steel appliances, lots of cabinet space and extra bar area perfect for entertaining needs, granite countertops and huge island area for all those family meals. Lower level offers wood burning fire place and lots of space for family gatherings, 4th bedroom or an office, depanding on your needs, full bathroom with shower and laundry room/utility room area connected with the 2 car attached garage. This home has everything you need to enjoy all modern amenities in style and comfort. This beautiful property will not last. CALL TODAY TO VIEW IT, BEFORE ITS GONE!
Property Specifics
| Single Family | |
| — | |
| Tri-Level | |
| 1972 | |
| English | |
| — | |
| No | |
| 0.16 |
| Cook | |
| — | |
| — / Not Applicable | |
| None | |
| Lake Michigan | |
| Public Sewer | |
| 10622630 | |
| 29272080210000 |
Property History
| DATE: | EVENT: | PRICE: | SOURCE: |
|---|---|---|---|
| 23 Jul, 2019 | Sold | $116,105 | MRED MLS |
| 11 Jul, 2019 | Under contract | $119,900 | MRED MLS |
| 18 Jun, 2019 | Listed for sale | $119,900 | MRED MLS |
| 29 May, 2020 | Sold | $245,000 | MRED MLS |
| 29 Mar, 2020 | Under contract | $249,900 | MRED MLS |
| — | Last price change | $254,900 | MRED MLS |
| 30 Jan, 2020 | Listed for sale | $259,900 | MRED MLS |
Room Specifics
Total Bedrooms: 4
Bedrooms Above Ground: 4
Bedrooms Below Ground: 0
Dimensions: —
Floor Type: Carpet
Dimensions: —
Floor Type: Carpet
Dimensions: —
Floor Type: Vinyl
Full Bathrooms: 2
Bathroom Amenities: Double Sink,Soaking Tub
Bathroom in Basement: 1
Rooms: Foyer
Basement Description: Finished
Other Specifics
| 2 | |
| — | |
| Concrete | |
| Patio | |
| — | |
| 60X120 | |
| — | |
| None | |
| Hardwood Floors | |
| Range, Microwave, Dishwasher, Refrigerator, Stainless Steel Appliance(s) | |
| Not in DB | |
| — | |
| — | |
| — | |
| Wood Burning |
Tax History
| Year | Property Taxes |
|---|---|
| 2019 | $8,004 |
| 2020 | $6,397 |
Contact Agent
Nearby Similar Homes
Nearby Sold Comparables
Contact Agent
Listing Provided By
Home Plus Realty Corp

