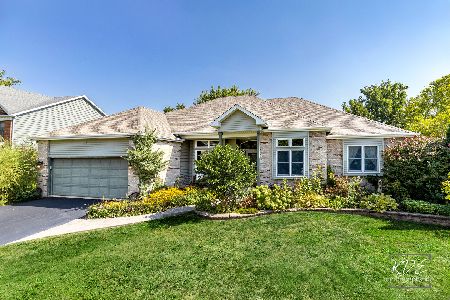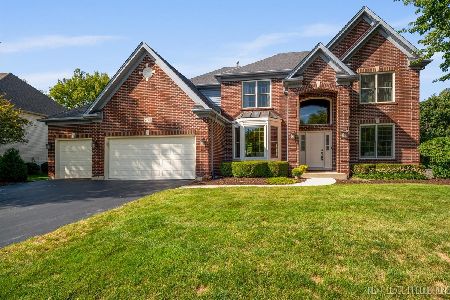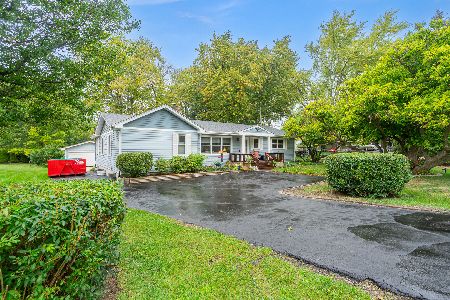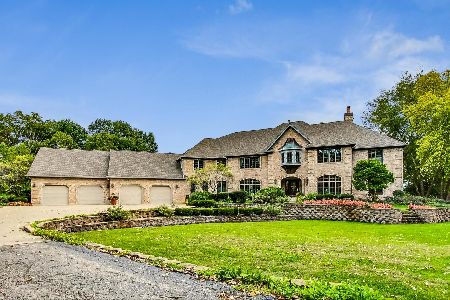648 Waterfield Drive, Batavia, Illinois 60510
$543,705
|
Sold
|
|
| Status: | Closed |
| Sqft: | 3,740 |
| Cost/Sqft: | $150 |
| Beds: | 4 |
| Baths: | 5 |
| Year Built: | 2005 |
| Property Taxes: | $15,941 |
| Days On Market: | 5311 |
| Lot Size: | 0,00 |
Description
Exquisite custom home w/beautiful woodwork on corner lot w/side load 3 car garage. Gourmet Kitchen w/granite, stainless steel appl, Maple Cabinetry, walk-in Pantry island & eating area adjacent to Sunroom. 2 story Family Rm w/floor to ceiling brick fireplace. 1st Flr Den. Fabulous Master Suite w/add'l bonus room by walk-in closet. Jack n'Jill Bath for BR 2 & 3 and 4th BR w/bath. Full Finished Bsmt w/full bath.
Property Specifics
| Single Family | |
| — | |
| Traditional | |
| 2005 | |
| Full,English | |
| — | |
| No | |
| 0 |
| Kane | |
| Barkei Farms | |
| 300 / Annual | |
| Insurance | |
| Public | |
| Public Sewer | |
| 07804714 | |
| 1226376004 |
Nearby Schools
| NAME: | DISTRICT: | DISTANCE: | |
|---|---|---|---|
|
Grade School
Hoover Wood Elementary School |
101 | — | |
|
Middle School
Sam Rotolo Middle School Of Bat |
101 | Not in DB | |
|
High School
Batavia Sr High School |
101 | Not in DB | |
Property History
| DATE: | EVENT: | PRICE: | SOURCE: |
|---|---|---|---|
| 13 Jul, 2007 | Sold | $710,000 | MRED MLS |
| 25 Jun, 2007 | Under contract | $759,900 | MRED MLS |
| 19 Jun, 2007 | Listed for sale | $759,900 | MRED MLS |
| 19 Dec, 2011 | Sold | $543,705 | MRED MLS |
| 20 Jul, 2011 | Under contract | $562,071 | MRED MLS |
| 11 May, 2011 | Listed for sale | $589,900 | MRED MLS |
| 21 Jul, 2021 | Sold | $650,000 | MRED MLS |
| 17 May, 2021 | Under contract | $675,000 | MRED MLS |
| 30 Apr, 2021 | Listed for sale | $675,000 | MRED MLS |
Room Specifics
Total Bedrooms: 4
Bedrooms Above Ground: 4
Bedrooms Below Ground: 0
Dimensions: —
Floor Type: Carpet
Dimensions: —
Floor Type: Carpet
Dimensions: —
Floor Type: Carpet
Full Bathrooms: 5
Bathroom Amenities: Whirlpool,Separate Shower,Double Sink
Bathroom in Basement: 1
Rooms: Den,Recreation Room,Sun Room,Utility Room-1st Floor,Walk In Closet
Basement Description: Finished
Other Specifics
| 3 | |
| Concrete Perimeter | |
| Concrete,Side Drive | |
| Deck, Patio, Brick Paver Patio | |
| Corner Lot,Landscaped | |
| 157X129X87X200 | |
| Unfinished | |
| Full | |
| Vaulted/Cathedral Ceilings, Skylight(s), Hardwood Floors, First Floor Laundry | |
| Double Oven, Microwave, Dishwasher, Refrigerator, Disposal | |
| Not in DB | |
| Sidewalks, Street Lights, Street Paved | |
| — | |
| — | |
| Wood Burning, Gas Starter |
Tax History
| Year | Property Taxes |
|---|---|
| 2007 | $14,584 |
| 2011 | $15,941 |
| 2021 | $17,392 |
Contact Agent
Nearby Similar Homes
Nearby Sold Comparables
Contact Agent
Listing Provided By
Coldwell Banker The Real Estate Group












