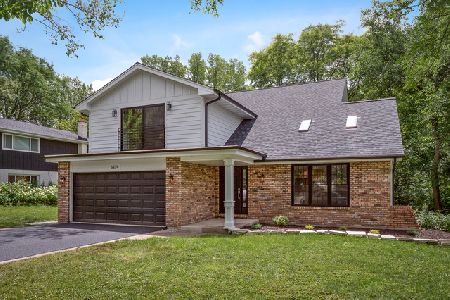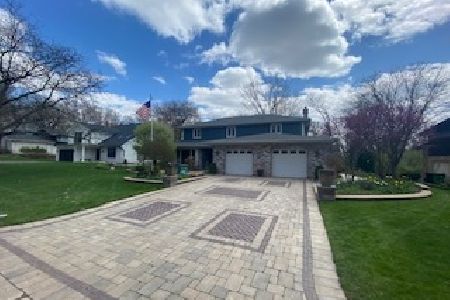6482 Big Bear Drive, Indian Head Park, Illinois 60525
$390,000
|
Sold
|
|
| Status: | Closed |
| Sqft: | 1,733 |
| Cost/Sqft: | $251 |
| Beds: | 3 |
| Baths: | 3 |
| Year Built: | 1977 |
| Property Taxes: | $8,442 |
| Days On Market: | 4692 |
| Lot Size: | 0,25 |
Description
Brick Tri-level home with sub-basement has recessed lighting throughout. Custom design carpet with matching decor wall colors. The Great family room has an additional 360 sq ft. of living area w/many built-ins plus fireplace Office is on same level with 2nd fireplace. Oak wood trim. Skylight in white neutral kitchen. Huge Sub-basement for storage. Move right in! Near major highways, commuter bus to Metra.
Property Specifics
| Single Family | |
| — | |
| Tri-Level | |
| 1977 | |
| Full | |
| — | |
| No | |
| 0.25 |
| Cook | |
| — | |
| 0 / Not Applicable | |
| None | |
| Lake Michigan | |
| Public Sewer | |
| 08294566 | |
| 18192010630000 |
Nearby Schools
| NAME: | DISTRICT: | DISTANCE: | |
|---|---|---|---|
|
Grade School
Highlands Elementary School |
106 | — | |
|
Middle School
Highlands Middle School |
106 | Not in DB | |
|
High School
Lyons Twp High School |
204 | Not in DB | |
Property History
| DATE: | EVENT: | PRICE: | SOURCE: |
|---|---|---|---|
| 13 Jun, 2013 | Sold | $390,000 | MRED MLS |
| 15 Apr, 2013 | Under contract | $435,000 | MRED MLS |
| 17 Mar, 2013 | Listed for sale | $435,000 | MRED MLS |
Room Specifics
Total Bedrooms: 3
Bedrooms Above Ground: 3
Bedrooms Below Ground: 0
Dimensions: —
Floor Type: Carpet
Dimensions: —
Floor Type: Carpet
Full Bathrooms: 3
Bathroom Amenities: Separate Shower,European Shower
Bathroom in Basement: 0
Rooms: Breakfast Room,Foyer,Office
Basement Description: Sub-Basement
Other Specifics
| 2 | |
| Concrete Perimeter | |
| Asphalt | |
| Patio, Brick Paver Patio | |
| Wooded | |
| 85X135X83X135 | |
| — | |
| Full | |
| Skylight(s), Bar-Wet | |
| Range, Microwave, Dishwasher, Refrigerator, Washer, Dryer, Disposal | |
| Not in DB | |
| Street Lights, Street Paved | |
| — | |
| — | |
| Gas Log, Gas Starter |
Tax History
| Year | Property Taxes |
|---|---|
| 2013 | $8,442 |
Contact Agent
Nearby Similar Homes
Nearby Sold Comparables
Contact Agent
Listing Provided By
Coldwell Banker Residential













