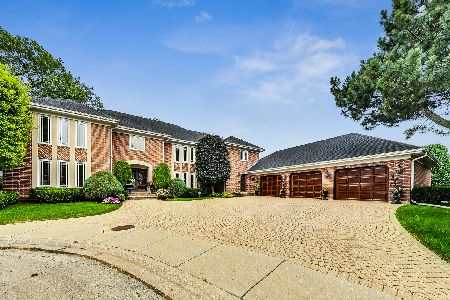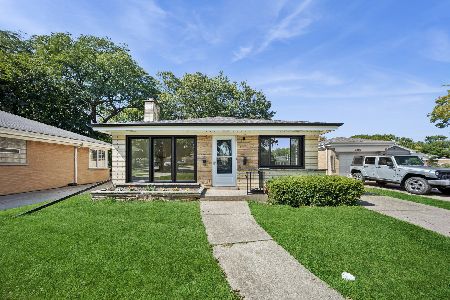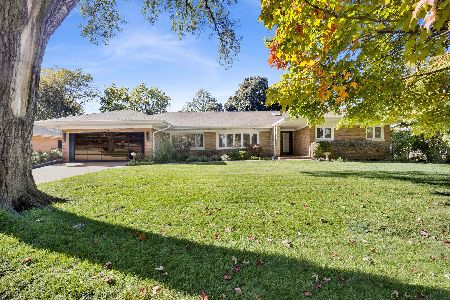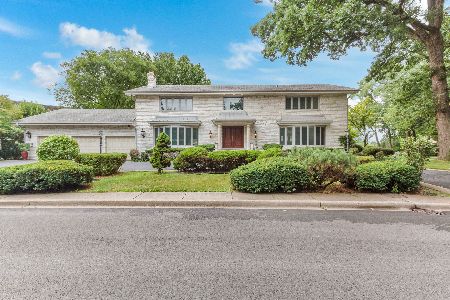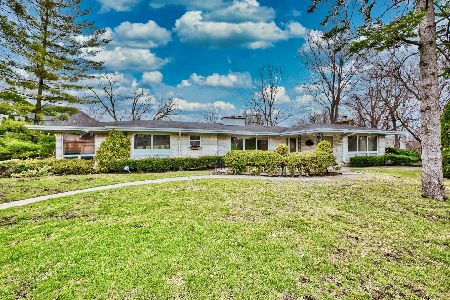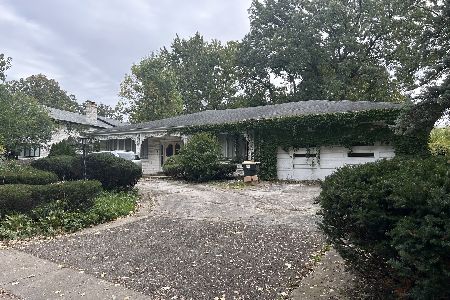6489 Longmeadow Avenue, Lincolnwood, Illinois 60712
$970,000
|
Sold
|
|
| Status: | Closed |
| Sqft: | 6,782 |
| Cost/Sqft: | $161 |
| Beds: | 4 |
| Baths: | 7 |
| Year Built: | 1977 |
| Property Taxes: | $26,115 |
| Days On Market: | 3776 |
| Lot Size: | 0,49 |
Description
Grace and elegance describes this truly unique home in the Lincolnwood Towers. Upon entry you are greeted by a gorgeous, custom, double bridal staircase boasting a beautiful chandelier. Elegant living room w/ gorgeous marble fireplace surround & marble floor. Dining room is spacious & bright w/ hardwood floors, traditional sconces & an exquisite chandelier. Paneled library to boast your collections. Gorgeous family room w/ fireplace, wet bar & 2 double door sliders to private yard & new concrete patio. Private music room/office. Huge eat in kitchen w/ new double ovens (2), new counters & backsplash. Stunning & expansive master bedroom retreat w/ his & her baths, sauna and 2 enormous walk in closets. 2 additional bedrooms upstairs plus loft area, which can easily be converted into a 4th bedroom. Main floor bedroom w/ hardwood off the kitchen. Over 6,700 sq. ft of living space. Full basement with 1/2 bath, 3 car garage, circular driveway, private location. Truly a one of a kind home.
Property Specifics
| Single Family | |
| — | |
| — | |
| 1977 | |
| Full | |
| — | |
| No | |
| 0.49 |
| Cook | |
| — | |
| 0 / Not Applicable | |
| None | |
| Lake Michigan | |
| Public Sewer | |
| 09039173 | |
| 10334420040000 |
Nearby Schools
| NAME: | DISTRICT: | DISTANCE: | |
|---|---|---|---|
|
Grade School
Rutledge Hall Elementary School |
74 | — | |
|
Middle School
Lincoln Hall Middle School |
74 | Not in DB | |
|
High School
Niles West High School |
219 | Not in DB | |
Property History
| DATE: | EVENT: | PRICE: | SOURCE: |
|---|---|---|---|
| 2 Dec, 2015 | Sold | $970,000 | MRED MLS |
| 23 Sep, 2015 | Under contract | $1,095,000 | MRED MLS |
| 15 Sep, 2015 | Listed for sale | $1,095,000 | MRED MLS |
Room Specifics
Total Bedrooms: 4
Bedrooms Above Ground: 4
Bedrooms Below Ground: 0
Dimensions: —
Floor Type: Carpet
Dimensions: —
Floor Type: Carpet
Dimensions: —
Floor Type: Hardwood
Full Bathrooms: 7
Bathroom Amenities: Separate Shower,Garden Tub
Bathroom in Basement: 1
Rooms: Eating Area,Foyer,Library,Loft,Office
Basement Description: Partially Finished,Exterior Access
Other Specifics
| 3 | |
| Concrete Perimeter | |
| Asphalt,Circular | |
| Patio, Storms/Screens | |
| Cul-De-Sac | |
| 21,305 | |
| — | |
| Full | |
| Sauna/Steam Room, Bar-Wet, Hardwood Floors, First Floor Bedroom, First Floor Laundry, First Floor Full Bath | |
| Double Oven, Microwave, Dishwasher, Refrigerator, Washer, Dryer | |
| Not in DB | |
| Street Lights, Street Paved | |
| — | |
| — | |
| — |
Tax History
| Year | Property Taxes |
|---|---|
| 2015 | $26,115 |
Contact Agent
Nearby Similar Homes
Nearby Sold Comparables
Contact Agent
Listing Provided By
R.M.C. Realty Inc.

