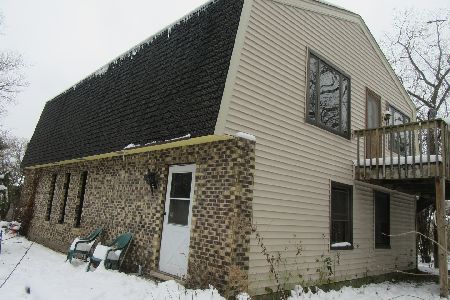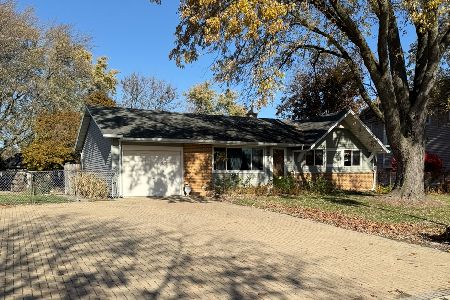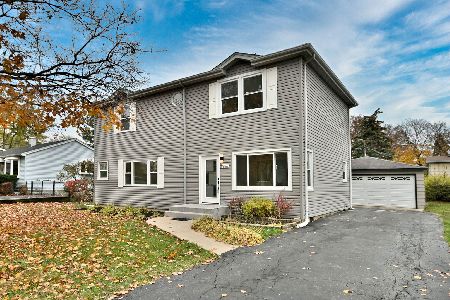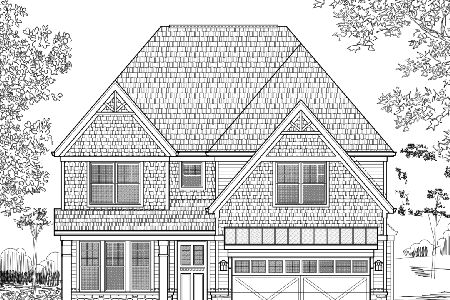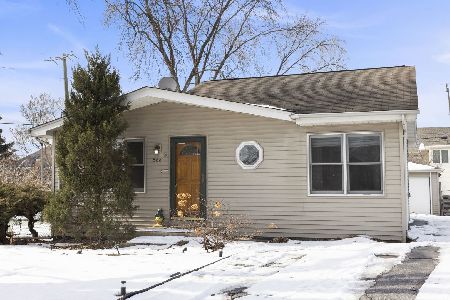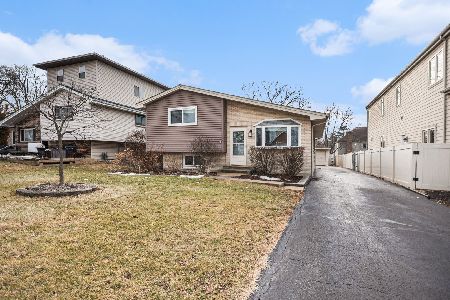649 Babcock Avenue, Elmhurst, Illinois 60126
$560,000
|
Sold
|
|
| Status: | Closed |
| Sqft: | 2,706 |
| Cost/Sqft: | $214 |
| Beds: | 4 |
| Baths: | 3 |
| Year Built: | 2017 |
| Property Taxes: | $3,100 |
| Days On Market: | 3144 |
| Lot Size: | 0,00 |
Description
QUICK POSSESSION POSSIBLE~BEAUTIFUL NEW CONSTRUCTION IN YORK HS DIST~ at an unbelievable price! Complete and ready for occupancy. This is not a typical builder home, high line finishes with attention to detail. Home features large great room w fireplace, gourmet kitchen with painted solid wood cabinets, SS appliances glass splash, pantry, and granite tops. Solid oak floors throughout levels 1&2 with distinct raised molding wainscotting combined with crown molding, tray ceilings, and high-definition 2 panel profile doors. Master suite with tray ceiling, ginormous walk in closet, huge walk in shower all stone and granite. Full deep basement with rough in for future bath. Call now!
Property Specifics
| Single Family | |
| — | |
| Colonial | |
| 2017 | |
| Full | |
| — | |
| No | |
| — |
| Du Page | |
| — | |
| 0 / Not Applicable | |
| None | |
| Lake Michigan,Public | |
| Sewer-Storm | |
| 09698788 | |
| 0334201002 |
Nearby Schools
| NAME: | DISTRICT: | DISTANCE: | |
|---|---|---|---|
|
Grade School
Emerson Elementary School |
205 | — | |
|
Middle School
Churchville Middle School |
205 | Not in DB | |
|
High School
York Community High School |
205 | Not in DB | |
Property History
| DATE: | EVENT: | PRICE: | SOURCE: |
|---|---|---|---|
| 9 Jan, 2014 | Sold | $140,000 | MRED MLS |
| 3 Dec, 2013 | Under contract | $162,500 | MRED MLS |
| — | Last price change | $175,000 | MRED MLS |
| 13 Sep, 2013 | Listed for sale | $175,000 | MRED MLS |
| 15 Dec, 2017 | Sold | $560,000 | MRED MLS |
| 4 Nov, 2017 | Under contract | $579,900 | MRED MLS |
| — | Last price change | $599,900 | MRED MLS |
| 22 Jul, 2017 | Listed for sale | $625,000 | MRED MLS |
Room Specifics
Total Bedrooms: 4
Bedrooms Above Ground: 4
Bedrooms Below Ground: 0
Dimensions: —
Floor Type: Hardwood
Dimensions: —
Floor Type: Hardwood
Dimensions: —
Floor Type: Hardwood
Full Bathrooms: 3
Bathroom Amenities: Separate Shower,European Shower
Bathroom in Basement: 0
Rooms: Eating Area,Foyer
Basement Description: Unfinished,Bathroom Rough-In
Other Specifics
| 2 | |
| Concrete Perimeter | |
| Concrete | |
| Deck | |
| — | |
| 50X167 | |
| Unfinished | |
| Full | |
| Hardwood Floors, First Floor Laundry | |
| Range, Refrigerator, Washer, Dryer, Disposal | |
| Not in DB | |
| Pool, Sidewalks, Street Lights, Street Paved | |
| — | |
| — | |
| — |
Tax History
| Year | Property Taxes |
|---|---|
| 2014 | $4,105 |
| 2017 | $3,100 |
Contact Agent
Nearby Similar Homes
Nearby Sold Comparables
Contact Agent
Listing Provided By
RE/MAX Premier

