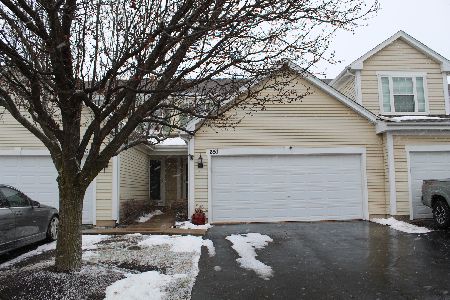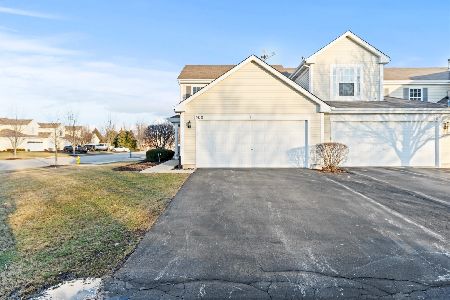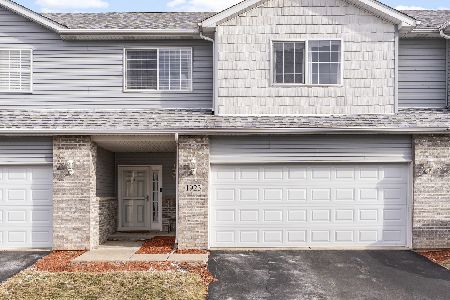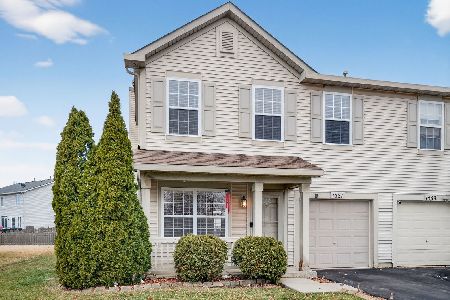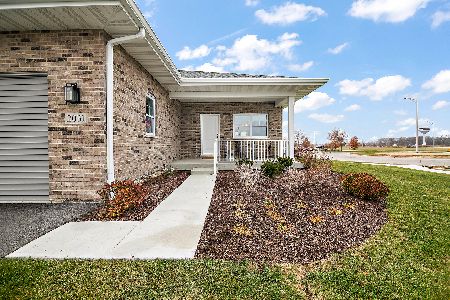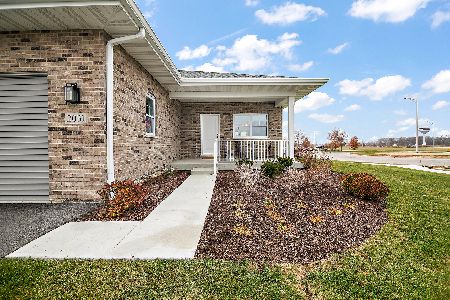649 Chestnut Ridge Drive, Minooka, Illinois 60447
$201,000
|
Sold
|
|
| Status: | Closed |
| Sqft: | 1,562 |
| Cost/Sqft: | $128 |
| Beds: | 3 |
| Baths: | 3 |
| Year Built: | 2004 |
| Property Taxes: | $3,947 |
| Days On Market: | 1567 |
| Lot Size: | 0,00 |
Description
You can call this 3 bedroom, 2.5 bathroom end-unit Townhouse in Chestnut Ridge HOME! Charming covered front porch enters into an open first floor layout where the spacious great room, kitchen, dining room and an updated powder room make entertaining easy! Large kitchen features newer stainless steel appliances and leads out to a new patio overlooking open green space. Upstairs the generous primary bedroom has a private bathroom and walk-in closet, 2 additional bedrooms and another full bathroom. The full, finished basement provides such great flexibility! All this plus a 2 car attached garage for under $200k! NO SSA!! Windows and patio door replaced in 2019. AC is 2 years old. Transferable Select Home Warranty. Close proximity to shopping, restaurants, parks/paths and new Minooka High School as well as highways for an easy commute!
Property Specifics
| Condos/Townhomes | |
| 2 | |
| — | |
| 2004 | |
| Full | |
| — | |
| No | |
| — |
| Grundy | |
| Chestnut Ridge | |
| 125 / Monthly | |
| Exterior Maintenance,Lawn Care,Snow Removal | |
| Public | |
| Public Sewer | |
| 11247098 | |
| 0314280016 |
Nearby Schools
| NAME: | DISTRICT: | DISTANCE: | |
|---|---|---|---|
|
Grade School
Aux Sable Elementary School |
201 | — | |
|
Middle School
Minooka Junior High School |
201 | Not in DB | |
|
High School
Minooka Community High School |
111 | Not in DB | |
Property History
| DATE: | EVENT: | PRICE: | SOURCE: |
|---|---|---|---|
| 17 Nov, 2021 | Sold | $201,000 | MRED MLS |
| 21 Oct, 2021 | Under contract | $199,900 | MRED MLS |
| 21 Oct, 2021 | Listed for sale | $199,900 | MRED MLS |
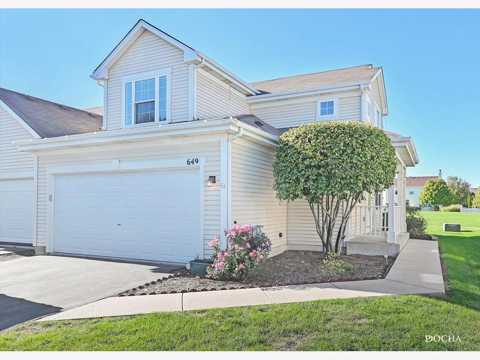
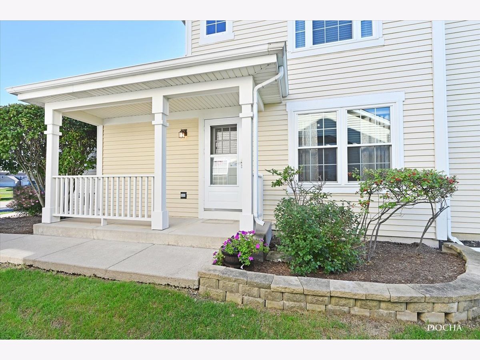
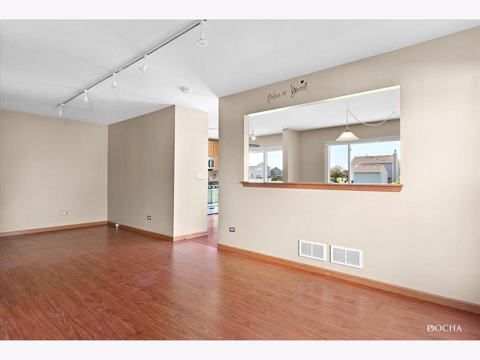
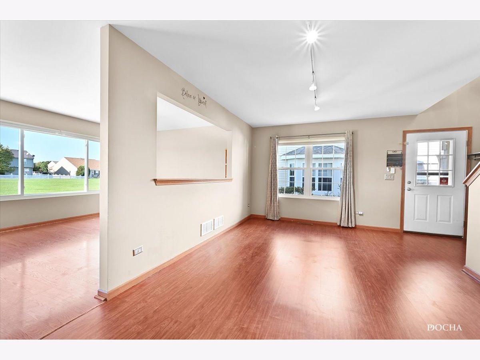
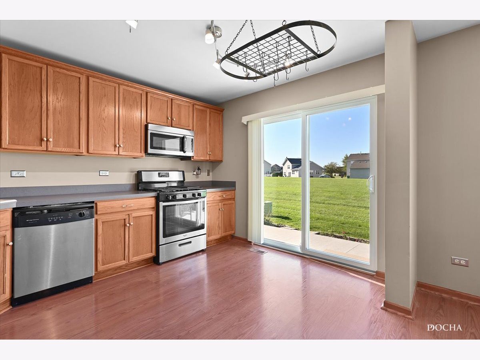
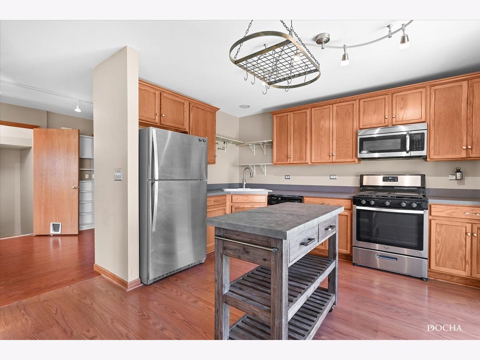
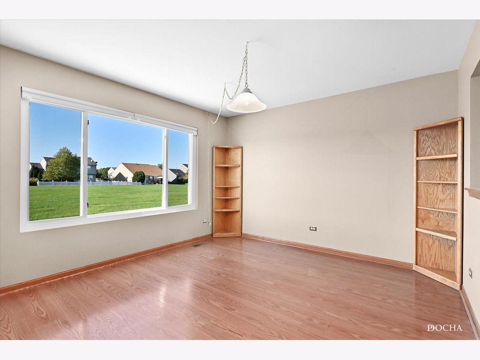
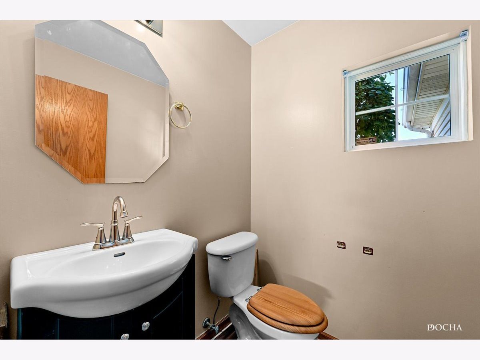
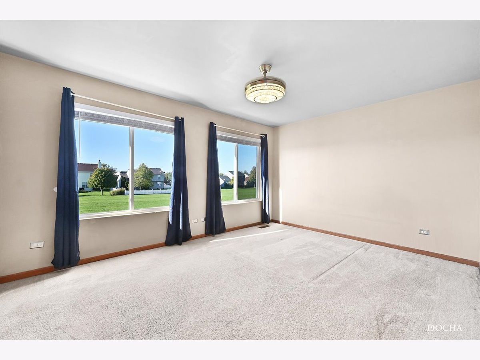
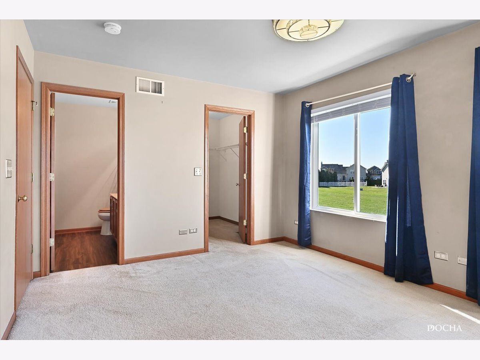
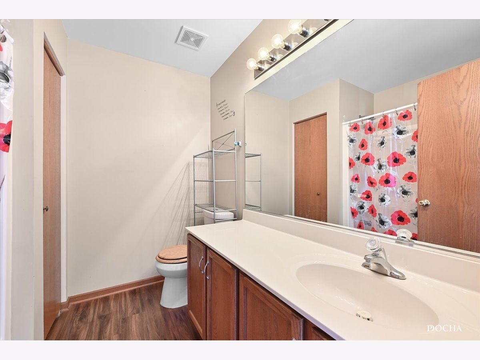
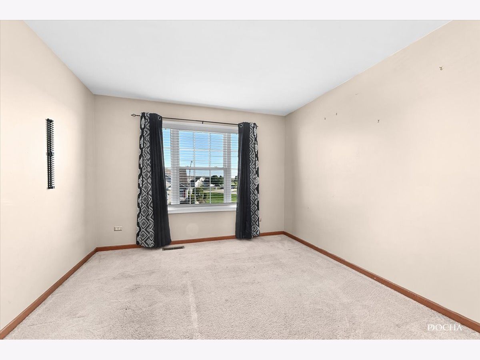
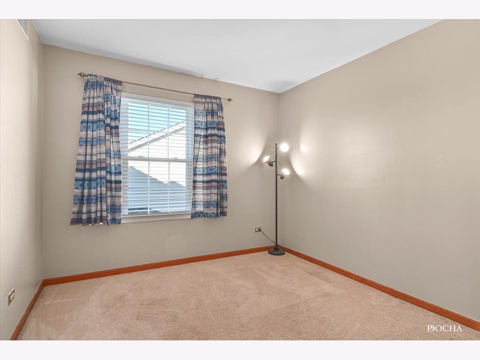
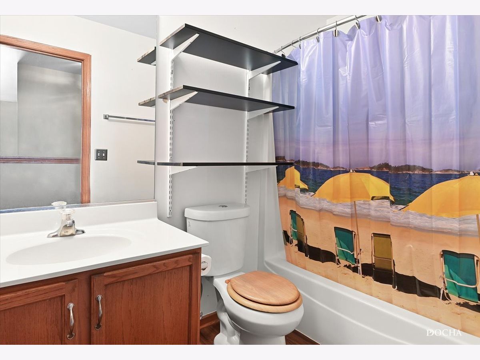
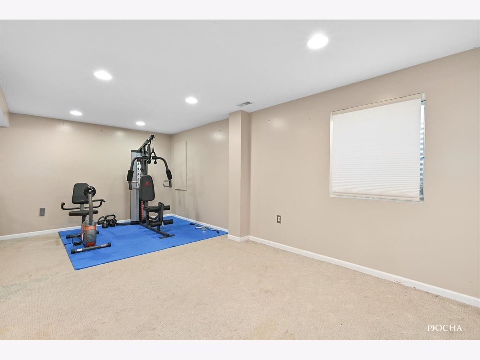
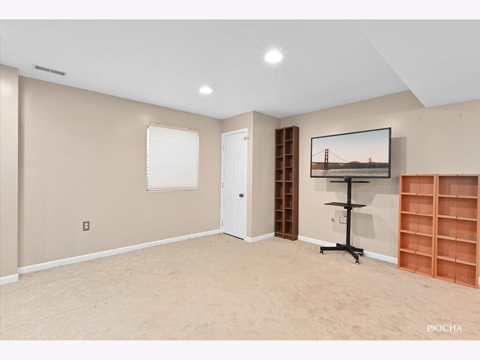
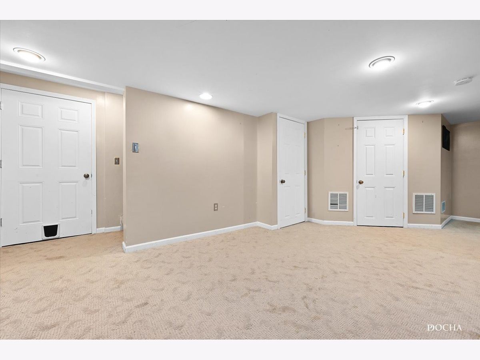
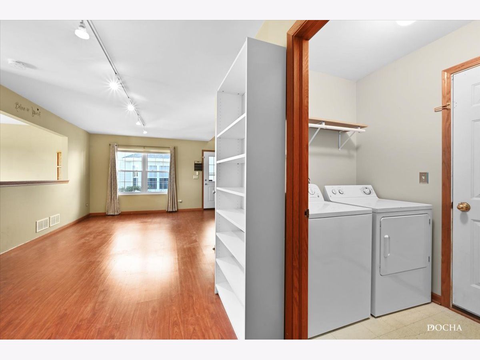
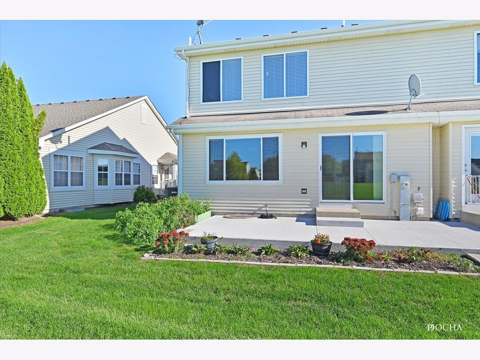
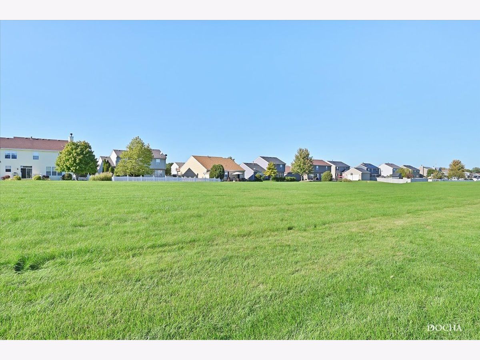
Room Specifics
Total Bedrooms: 3
Bedrooms Above Ground: 3
Bedrooms Below Ground: 0
Dimensions: —
Floor Type: Carpet
Dimensions: —
Floor Type: Carpet
Full Bathrooms: 3
Bathroom Amenities: —
Bathroom in Basement: 0
Rooms: Recreation Room
Basement Description: Finished
Other Specifics
| 2 | |
| — | |
| Asphalt | |
| — | |
| — | |
| 0.04 | |
| — | |
| Full | |
| — | |
| — | |
| Not in DB | |
| — | |
| — | |
| — | |
| — |
Tax History
| Year | Property Taxes |
|---|---|
| 2021 | $3,947 |
Contact Agent
Nearby Similar Homes
Nearby Sold Comparables
Contact Agent
Listing Provided By
Wheatland Realty

