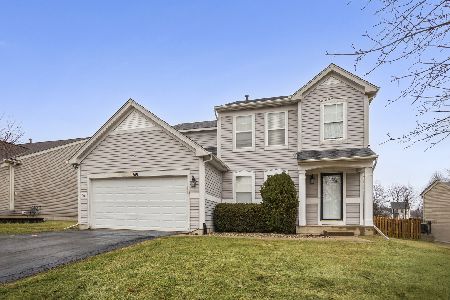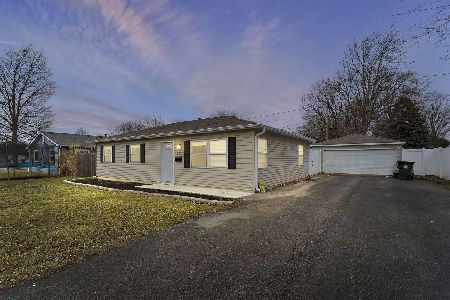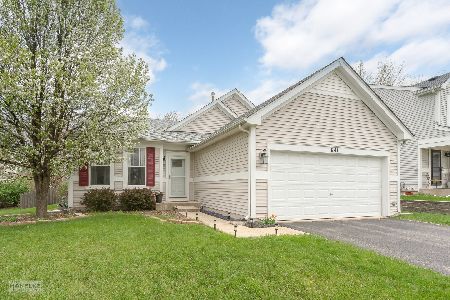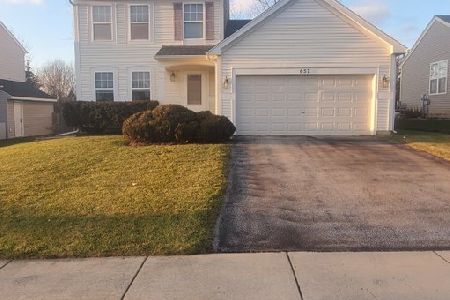649 Hamilton Lane, North Aurora, Illinois 60542
$254,000
|
Sold
|
|
| Status: | Closed |
| Sqft: | 1,704 |
| Cost/Sqft: | $152 |
| Beds: | 3 |
| Baths: | 3 |
| Year Built: | 2001 |
| Property Taxes: | $6,198 |
| Days On Market: | 2796 |
| Lot Size: | 0,31 |
Description
Shows like a model! Just standing in front of this beautiful home you can see it has been lovingly cared for. Step inside and your greeted by a soaring oak staircase. White trim and soft grey walls are carried through out the first floor. Newer light fixtures complement the dining room family room and kitchen. Lots of storage in the 42 inch oak cabinets, all stainless kitchen. First floor laundry and powder room complete the first floor. Enjoy summer days on the no maintenance composite deck with LED lights. Huge tree filled yard for pets and family to enjoy. Master suite with wall of closets and full bath. Two additional bedrooms and a full bath complete the 2nd floor. Peace of mind knowing roof replaced in 2015, HVAC 2017, water conditioner and filter system serves the whole house. Bonus huge storage room adjacent to garage big enough for lawn equipment ,bicycles etc. Park & walking trails close to transportation & shopping. Welcome home!
Property Specifics
| Single Family | |
| — | |
| Traditional | |
| 2001 | |
| Full | |
| — | |
| No | |
| 0.31 |
| Kane | |
| — | |
| 315 / Annual | |
| Other | |
| Public | |
| Public Sewer | |
| 09962225 | |
| 1503209015 |
Nearby Schools
| NAME: | DISTRICT: | DISTANCE: | |
|---|---|---|---|
|
Grade School
Schneider Elementary School |
129 | — | |
|
Middle School
Herget Middle School |
129 | Not in DB | |
|
High School
West Aurora High School |
129 | Not in DB | |
Property History
| DATE: | EVENT: | PRICE: | SOURCE: |
|---|---|---|---|
| 20 Jul, 2018 | Sold | $254,000 | MRED MLS |
| 26 May, 2018 | Under contract | $258,680 | MRED MLS |
| 23 May, 2018 | Listed for sale | $258,680 | MRED MLS |
Room Specifics
Total Bedrooms: 3
Bedrooms Above Ground: 3
Bedrooms Below Ground: 0
Dimensions: —
Floor Type: Carpet
Dimensions: —
Floor Type: Carpet
Full Bathrooms: 3
Bathroom Amenities: —
Bathroom in Basement: 0
Rooms: No additional rooms
Basement Description: Unfinished
Other Specifics
| 2 | |
| Concrete Perimeter | |
| Asphalt | |
| Deck | |
| — | |
| 90X150 | |
| — | |
| Full | |
| Vaulted/Cathedral Ceilings, First Floor Laundry | |
| Range, Microwave, Dishwasher, Refrigerator, Washer, Dryer, Stainless Steel Appliance(s) | |
| Not in DB | |
| Sidewalks, Street Paved | |
| — | |
| — | |
| — |
Tax History
| Year | Property Taxes |
|---|---|
| 2018 | $6,198 |
Contact Agent
Nearby Similar Homes
Nearby Sold Comparables
Contact Agent
Listing Provided By
Coldwell Banker Gladstone







