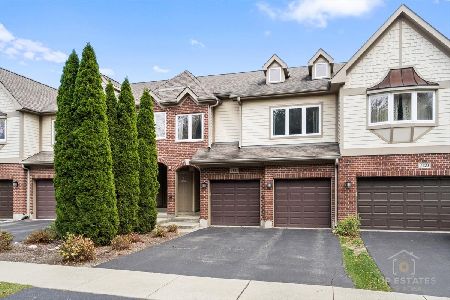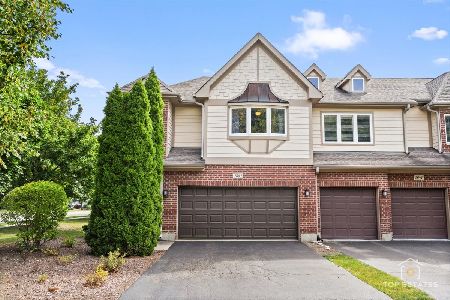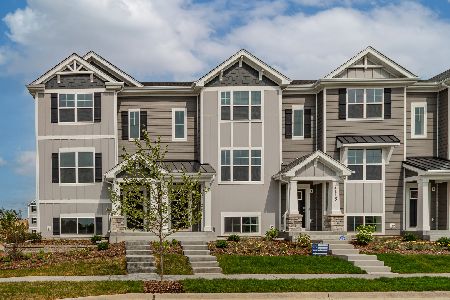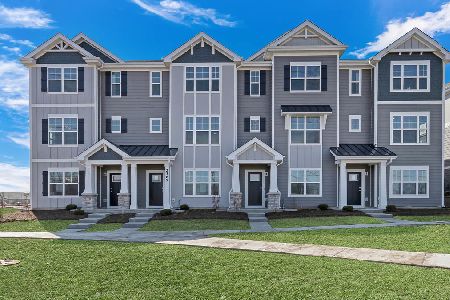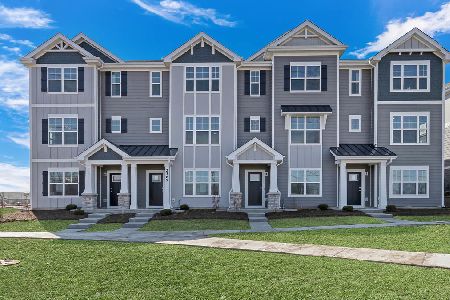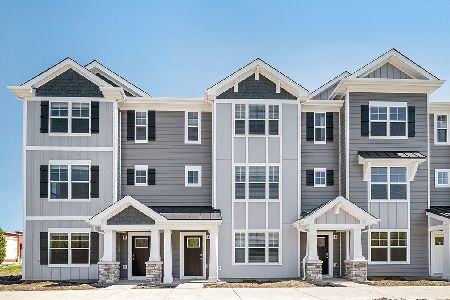649 Hickory Street, Mundelein, Illinois 60060
$267,000
|
Sold
|
|
| Status: | Closed |
| Sqft: | 1,756 |
| Cost/Sqft: | $154 |
| Beds: | 3 |
| Baths: | 3 |
| Year Built: | 2018 |
| Property Taxes: | $0 |
| Days On Market: | 2689 |
| Lot Size: | 0,00 |
Description
NEW CONSTRUCTION READY NOW! Excellent Lincoln townhome design features 1,756 square feet with 3 bedrooms, 2.5 bathrooms, and 2-car garage. Spacious open-concept kitchen features recessed can lighting, designer cabinets, peninsula with space for additional seating, abundant counter space, and new stainless steel appliances. Generous peninsula counter overlooks dining and great room areas, creating an ideal space for entertaining! Lovely master suite includes walk-in closet and master bathroom with dual bowl vanity. Electrical rough-in for ceiling fans in great room and master suite. Gorgeous low-maintenance END UNIT townhome with durable Hardie siding and brick exterior, architectural shingles, and professionally landscaped, fully-sodded front yard on desirable home site adjacent to park in NEW Lake Ridge community of Mundelein! Model home pictured.
Property Specifics
| Condos/Townhomes | |
| 3 | |
| — | |
| 2018 | |
| None | |
| LINCOLN | |
| No | |
| — |
| Lake | |
| Lake Ridge Townhomes | |
| 200 / Monthly | |
| Insurance,Exterior Maintenance,Other | |
| Public | |
| Public Sewer | |
| 10082546 | |
| 11313230180000 |
Nearby Schools
| NAME: | DISTRICT: | DISTANCE: | |
|---|---|---|---|
|
Grade School
Diamond Lake Elementary School |
76 | — | |
|
Middle School
West Oak Middle School |
76 | Not in DB | |
|
High School
Mundelein Cons High School |
120 | Not in DB | |
Property History
| DATE: | EVENT: | PRICE: | SOURCE: |
|---|---|---|---|
| 28 Dec, 2018 | Sold | $267,000 | MRED MLS |
| 29 Nov, 2018 | Under contract | $270,000 | MRED MLS |
| — | Last price change | $279,990 | MRED MLS |
| 13 Sep, 2018 | Listed for sale | $279,990 | MRED MLS |
| 30 Jun, 2023 | Sold | $326,000 | MRED MLS |
| 26 May, 2023 | Under contract | $325,000 | MRED MLS |
| 23 May, 2023 | Listed for sale | $325,000 | MRED MLS |
Room Specifics
Total Bedrooms: 3
Bedrooms Above Ground: 3
Bedrooms Below Ground: 0
Dimensions: —
Floor Type: Carpet
Dimensions: —
Floor Type: Carpet
Full Bathrooms: 3
Bathroom Amenities: Double Sink
Bathroom in Basement: 0
Rooms: Bonus Room
Basement Description: None
Other Specifics
| 2 | |
| Concrete Perimeter | |
| Asphalt | |
| Deck, End Unit | |
| Landscaped,Park Adjacent | |
| 20 X 66 | |
| — | |
| Full | |
| Second Floor Laundry | |
| Range, Microwave, Dishwasher, Disposal, Stainless Steel Appliance(s) | |
| Not in DB | |
| — | |
| — | |
| — | |
| — |
Tax History
| Year | Property Taxes |
|---|---|
| 2023 | $8,564 |
Contact Agent
Nearby Similar Homes
Nearby Sold Comparables
Contact Agent
Listing Provided By
Chris Naatz

