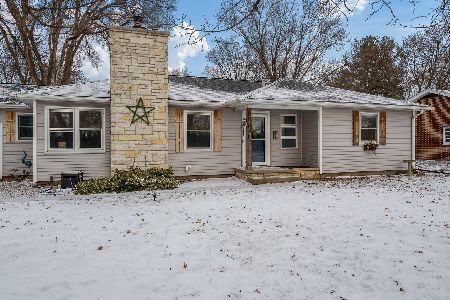649 Owen Trail, Rockton, Illinois 61072
$205,000
|
Sold
|
|
| Status: | Closed |
| Sqft: | 1,394 |
| Cost/Sqft: | $136 |
| Beds: | 3 |
| Baths: | 2 |
| Year Built: | 1987 |
| Property Taxes: | $3,473 |
| Days On Market: | 1748 |
| Lot Size: | 0,45 |
Description
YOU WILL LOVE THE LAYOUT IN THIS ATTRACTIVE RANCH IN DESIRED HONONEGAH SCHOOL DISTRICT! The beautiful entry leads you to the great room with engineered oak wood floors, cathedral ceilings, architectural detail, & French doors that lead to an amazing back yard entertaining space. Guests will enjoy the huge multi-level deck with pergola & built-in seating that overlook the serene yard. There is also a fire pit & patio. There is a formal dining room open to the great room. The centrally located kitchen boasts granite countertops, lots of storage, newer appliances & tile backsplash, and enough room for another small table if desired. The master bedroom features a completely redone en-suite full bathroom as well as a large closet. Exterior painted 2018. Septic pump 1 year ago. New board in furnace 2021. Laundry shoot to the basement. COME VIEW THIS GORGEOUS HOME THAT WILL IMPRESS INSIDE & OUT!
Property Specifics
| Single Family | |
| — | |
| — | |
| 1987 | |
| Full | |
| — | |
| No | |
| 0.45 |
| Winnebago | |
| — | |
| 0 / Not Applicable | |
| None | |
| Private Well | |
| Septic-Private | |
| 11048234 | |
| 0419327002 |
Nearby Schools
| NAME: | DISTRICT: | DISTANCE: | |
|---|---|---|---|
|
Grade School
Rockton/whitman Post Elementary |
140 | — | |
|
Middle School
Stephen Mack Middle School |
140 | Not in DB | |
|
High School
Hononegah High School |
207 | Not in DB | |
Property History
| DATE: | EVENT: | PRICE: | SOURCE: |
|---|---|---|---|
| 7 Jun, 2021 | Sold | $205,000 | MRED MLS |
| 12 Apr, 2021 | Under contract | $190,000 | MRED MLS |
| 9 Apr, 2021 | Listed for sale | $190,000 | MRED MLS |
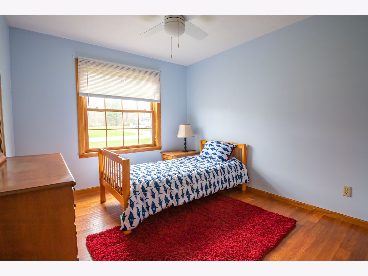
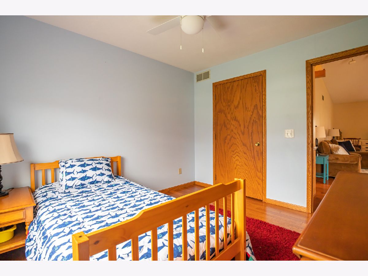
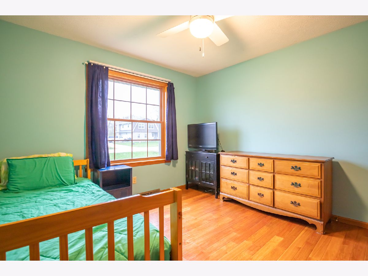
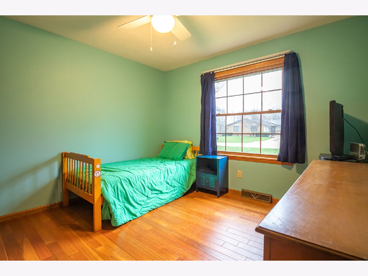
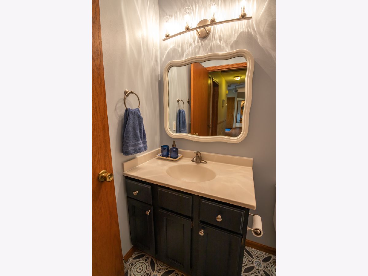
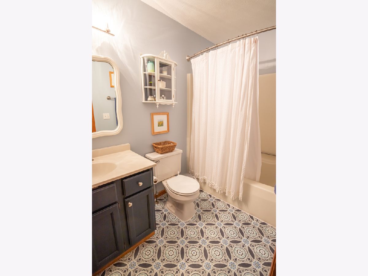
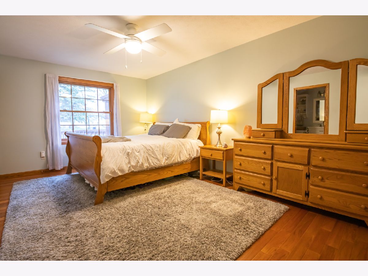
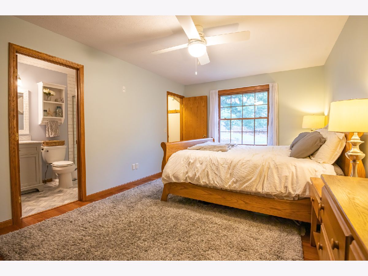
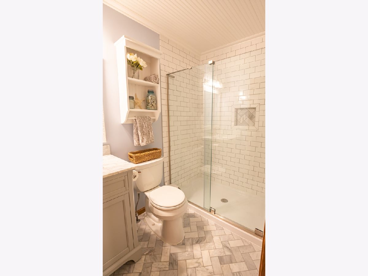
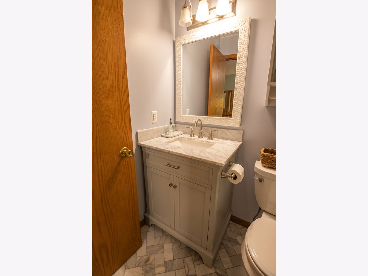
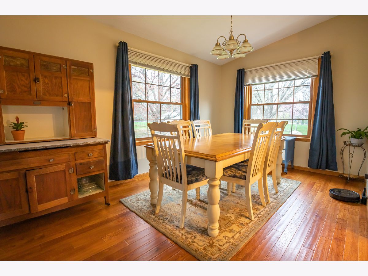
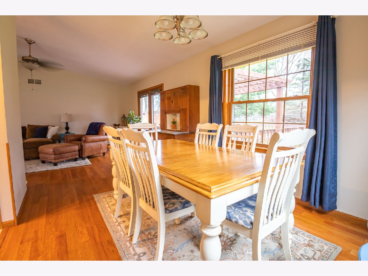
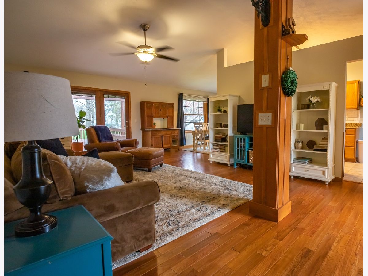
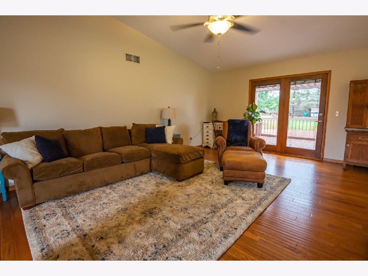
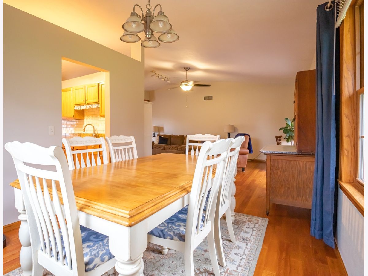
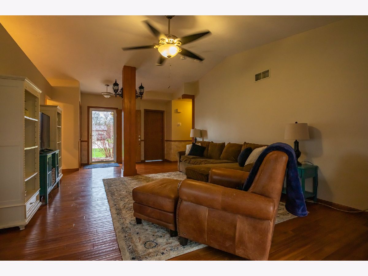
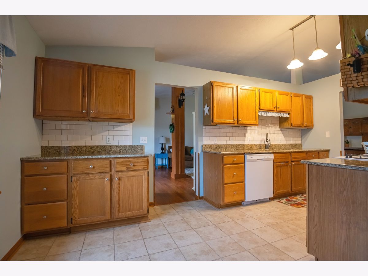
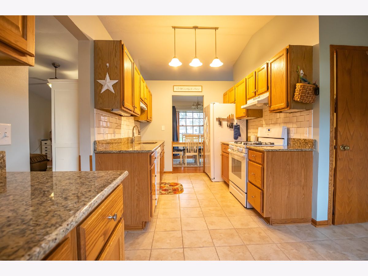
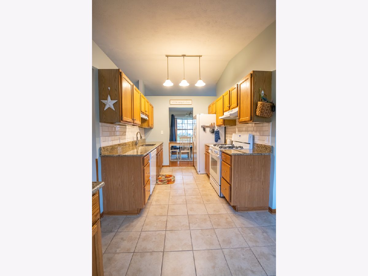
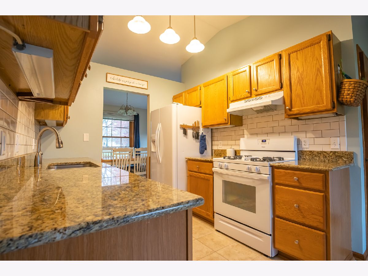
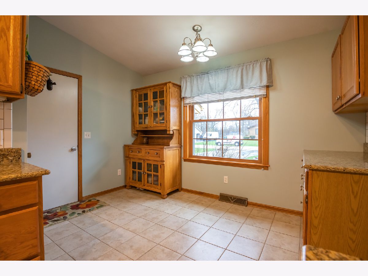
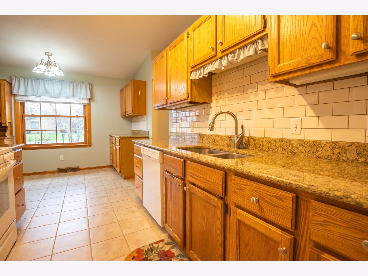
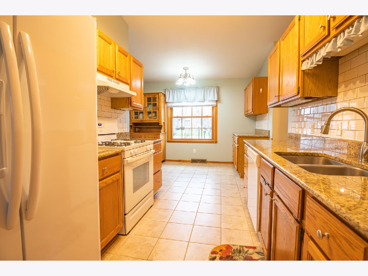
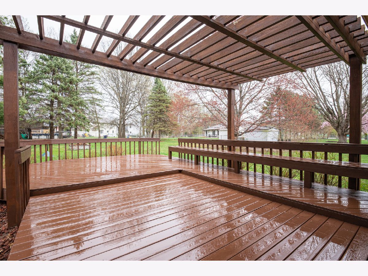
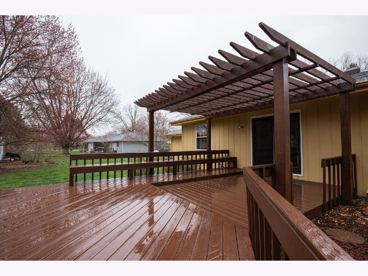
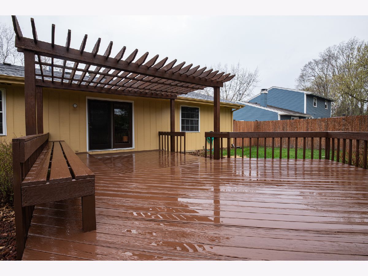
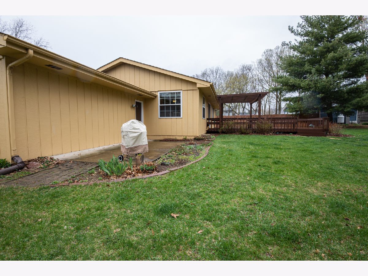
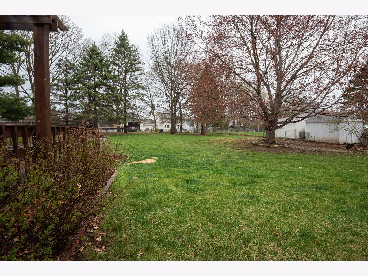
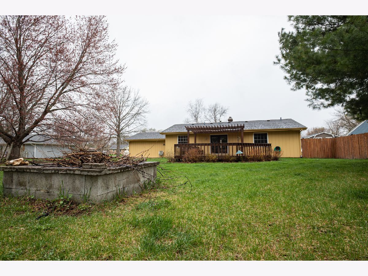
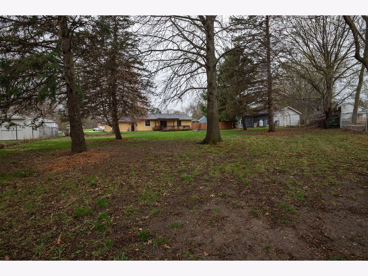
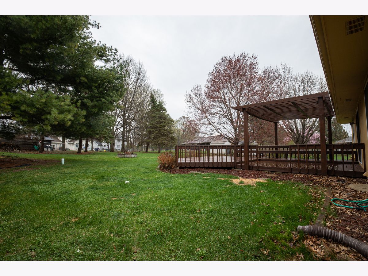
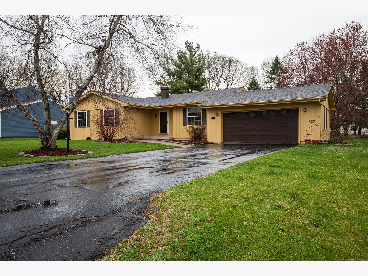
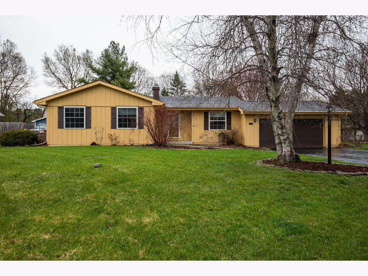
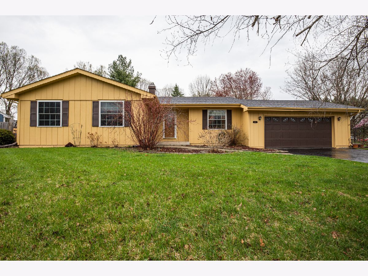
Room Specifics
Total Bedrooms: 3
Bedrooms Above Ground: 3
Bedrooms Below Ground: 0
Dimensions: —
Floor Type: —
Dimensions: —
Floor Type: —
Full Bathrooms: 2
Bathroom Amenities: —
Bathroom in Basement: 0
Rooms: No additional rooms
Basement Description: Unfinished
Other Specifics
| 2.5 | |
| — | |
| — | |
| Deck, Patio, Fire Pit | |
| — | |
| 100.00 X 166.19 X 120.08 X | |
| — | |
| Full | |
| Vaulted/Cathedral Ceilings, Hardwood Floors, First Floor Bedroom, First Floor Full Bath, Granite Counters, Separate Dining Room | |
| Range, Dishwasher, Refrigerator | |
| Not in DB | |
| — | |
| — | |
| — | |
| — |
Tax History
| Year | Property Taxes |
|---|---|
| 2021 | $3,473 |
Contact Agent
Nearby Sold Comparables
Contact Agent
Listing Provided By
Keller Williams Realty Signature

