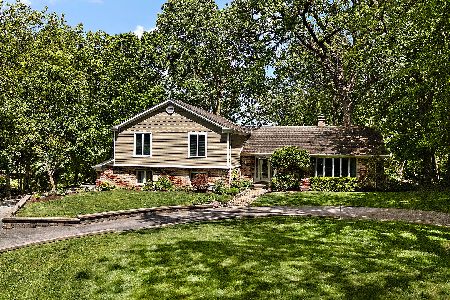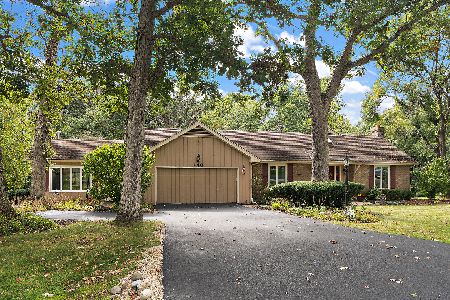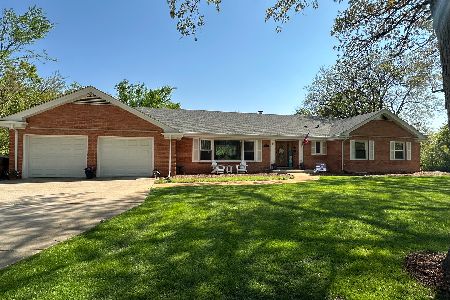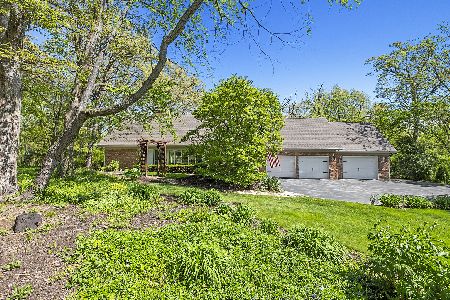649 Pheasant Trail, Frankfort, Illinois 60423
$480,000
|
Sold
|
|
| Status: | Closed |
| Sqft: | 3,179 |
| Cost/Sqft: | $157 |
| Beds: | 4 |
| Baths: | 5 |
| Year Built: | 1974 |
| Property Taxes: | $12,045 |
| Days On Market: | 1571 |
| Lot Size: | 0,73 |
Description
Your own corner of paradise awaits. Tucked away on a beautiful wooded lot, this secluded custom estate provides a peaceful retreat just a short walk from all of the amenities of Prestwick Country Club. Amazing curb appeal will grab you as soon as you approach this home. Over 5,000 square feet of finished living space. Enter through the designer double doors to a stunning grand foyer. The vaulted family room with fireplace, skylights, and incredible views to the wooded back yard is bathed in natural light, bringing the outdoors into the space. Gourmet chef's kitchen featuring commercial grade stainless steel appliances, with a double oven and high-capacity hood and granite countertops is perfect for entertaining, with an oversized island, full sized eating area and butler pantry. Kitchen, eating area, family room and a spacious living room flow into each other creating one open inviting space. Beautiful dining room is perfect for your family gatherings. Large mud room has plenty of storage, and the home's TWO LAUNDRY ROOMS can cut your laundry time in half! Large main level laundry room includes built in office space. Second full laundry room in the finished basement. Second level features four bedrooms and two baths. Primary suite has luxurious spa bath, walk-in closet featuring a separate cedar lined closet for extra storage. Skylights throughout the home bring in tons of natural light. Full finished basement has full bath, theater room, two additional recreation areas and a massive storage room. Basement and garage have radiant heat in the floors powered by a newer boiler. Two additional furnaces for the home. Separate well for in-ground sprinkler use. Two teared deck is perfect for relaxing and entertaining. The huge three car heated garage has its own bathroom! Relax and enjoy the hot tub in the backyard oasis. The nearby family friendly country club features an amazing golf course with various memberships available for golf, social, or house dining. Close to everything Frankfort has to offer including excellent school district 157c and Lincoln-way East High School.
Property Specifics
| Single Family | |
| — | |
| — | |
| 1974 | |
| Full | |
| — | |
| No | |
| 0.73 |
| Will | |
| Prestwick | |
| — / Not Applicable | |
| None | |
| Public | |
| Public Sewer | |
| 11232615 | |
| 1909262010040000 |
Nearby Schools
| NAME: | DISTRICT: | DISTANCE: | |
|---|---|---|---|
|
Grade School
Grand Prairie Elementary School |
157C | — | |
|
Middle School
Hickory Creek Middle School |
157C | Not in DB | |
|
High School
Lincoln-way East High School |
210 | Not in DB | |
|
Alternate Elementary School
Chelsea Elementary School |
— | Not in DB | |
Property History
| DATE: | EVENT: | PRICE: | SOURCE: |
|---|---|---|---|
| 14 Aug, 2015 | Sold | $435,000 | MRED MLS |
| 20 May, 2015 | Under contract | $459,900 | MRED MLS |
| 22 Apr, 2015 | Listed for sale | $459,900 | MRED MLS |
| 3 Mar, 2022 | Sold | $480,000 | MRED MLS |
| 28 Jan, 2022 | Under contract | $499,900 | MRED MLS |
| — | Last price change | $509,900 | MRED MLS |
| 29 Sep, 2021 | Listed for sale | $509,900 | MRED MLS |
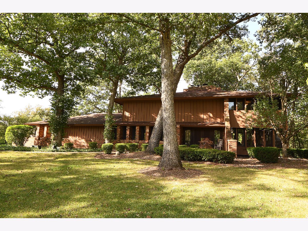
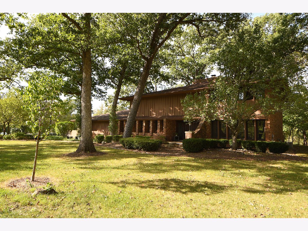
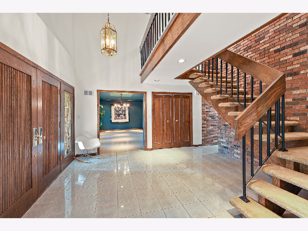
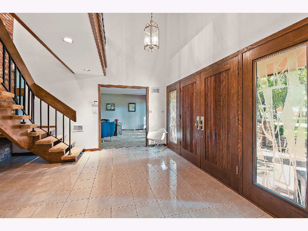
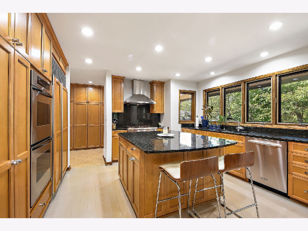
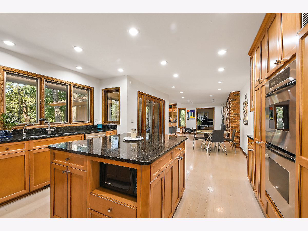
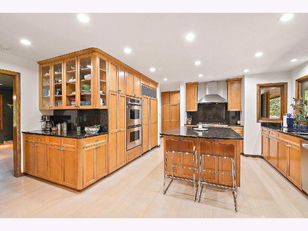
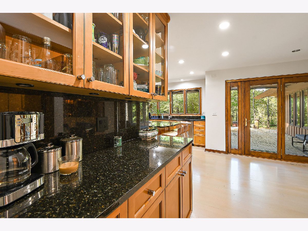
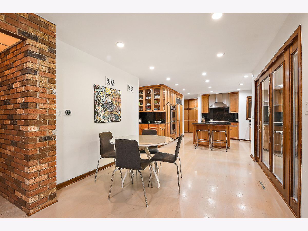
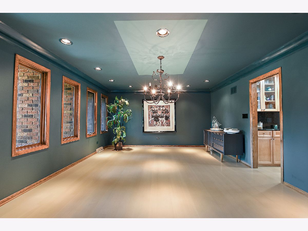
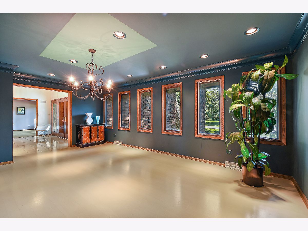
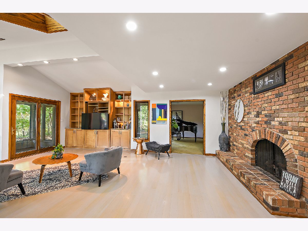
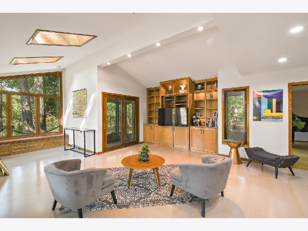
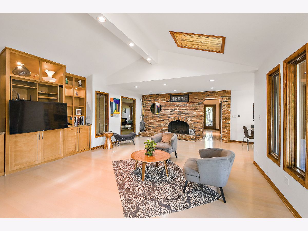
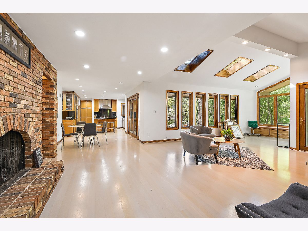
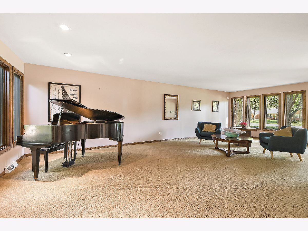
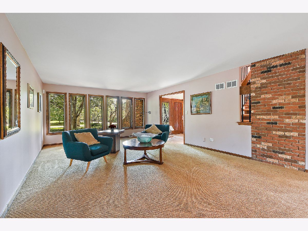
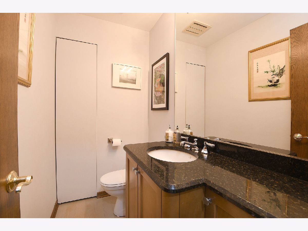
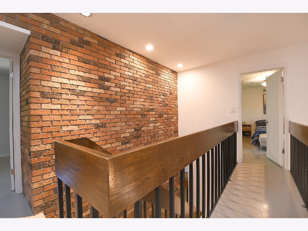
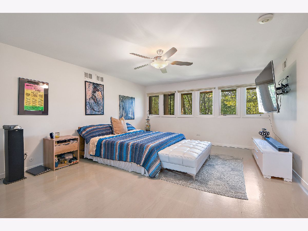
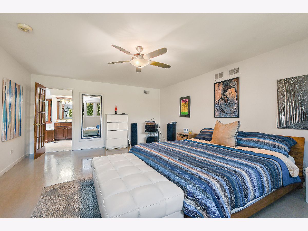
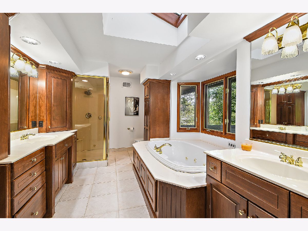
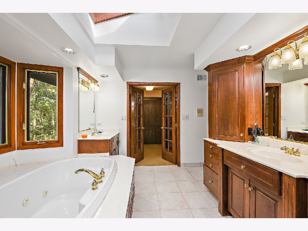
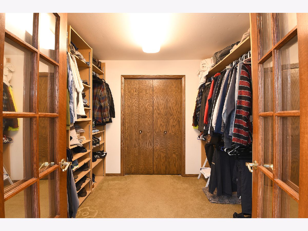
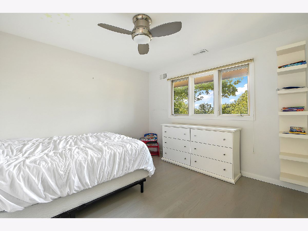
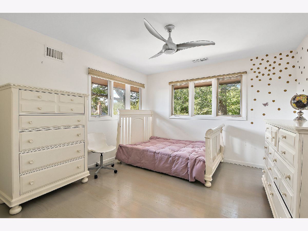
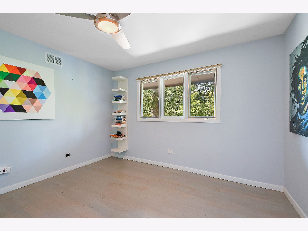
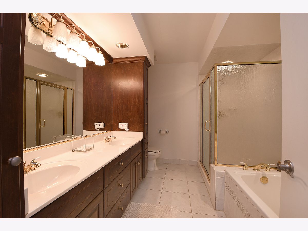
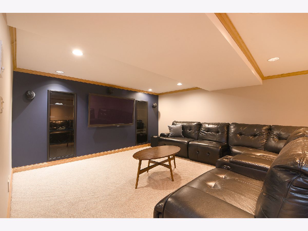
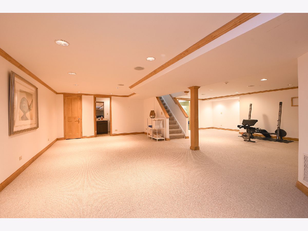
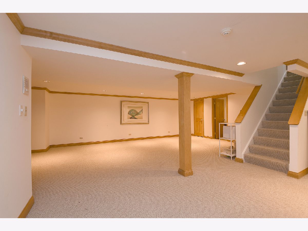
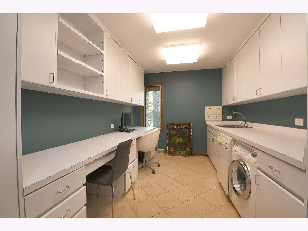
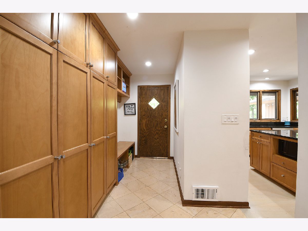
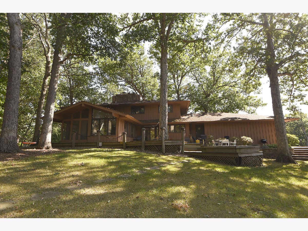
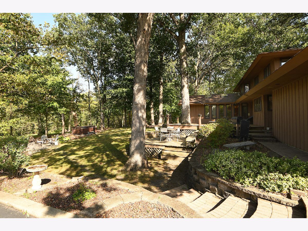
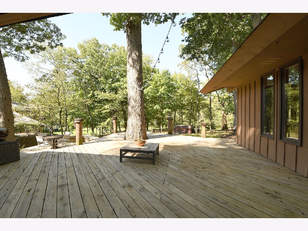
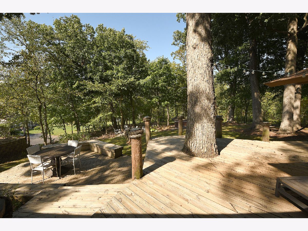
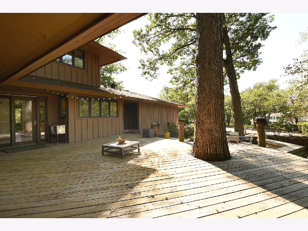
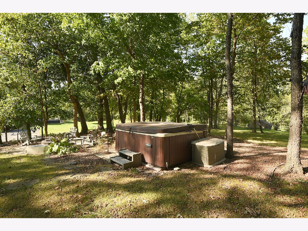
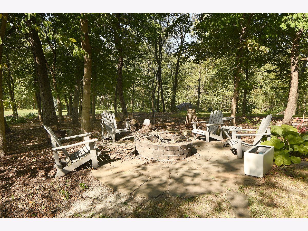
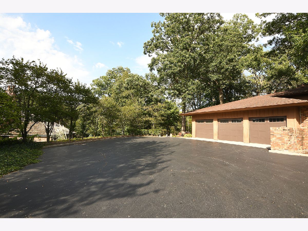
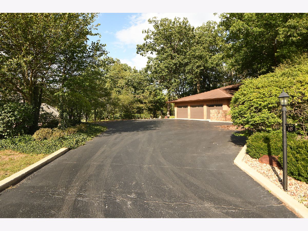
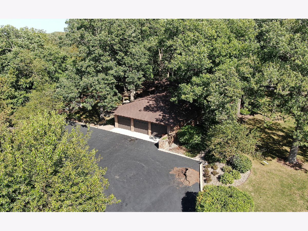
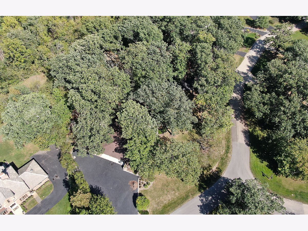
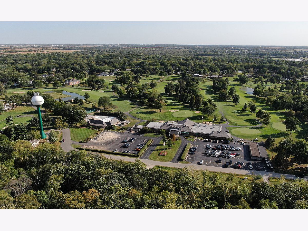
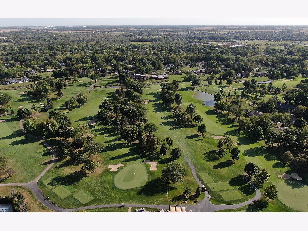
Room Specifics
Total Bedrooms: 4
Bedrooms Above Ground: 4
Bedrooms Below Ground: 0
Dimensions: —
Floor Type: —
Dimensions: —
Floor Type: —
Dimensions: —
Floor Type: —
Full Bathrooms: 5
Bathroom Amenities: —
Bathroom in Basement: 1
Rooms: Recreation Room,Eating Area,Theatre Room,Foyer,Mud Room,Storage,Walk In Closet
Basement Description: Finished,Bathroom Rough-In,Egress Window,Rec/Family Area,Storage Space
Other Specifics
| 3 | |
| Concrete Perimeter | |
| Asphalt | |
| — | |
| Cul-De-Sac,Irregular Lot,Wooded,Mature Trees | |
| 137.7X129.5X246.5X195.5X16 | |
| — | |
| Full | |
| Skylight(s), First Floor Laundry, Open Floorplan, Granite Counters, Separate Dining Room | |
| Double Oven, Microwave, Dishwasher, Refrigerator, Washer, Dryer, Cooktop, Water Softener, Range Hood | |
| Not in DB | |
| Clubhouse, Pool, Tennis Court(s), Street Paved | |
| — | |
| — | |
| Gas Log |
Tax History
| Year | Property Taxes |
|---|---|
| 2015 | $10,914 |
| 2022 | $12,045 |
Contact Agent
Nearby Similar Homes
Nearby Sold Comparables
Contact Agent
Listing Provided By
@properties

