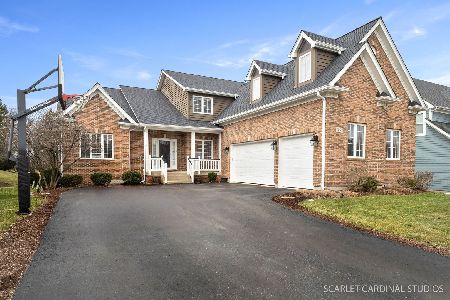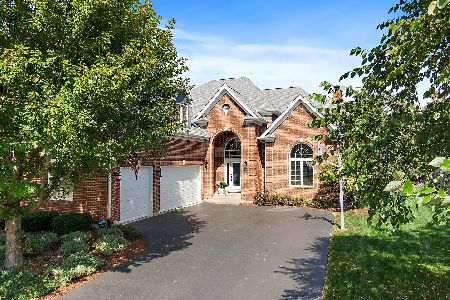649 Sheffield Circle, Sugar Grove, Illinois 60554
$364,000
|
Sold
|
|
| Status: | Closed |
| Sqft: | 2,637 |
| Cost/Sqft: | $136 |
| Beds: | 4 |
| Baths: | 3 |
| Year Built: | 2013 |
| Property Taxes: | $10,889 |
| Days On Market: | 2222 |
| Lot Size: | 0,23 |
Description
Gorgeous home boasting high-end finishes and upgrades! Hardwood floors, stylish light fixtures, and beautiful molding throughout! Foyer welcomes you with vaulted ceilings, crown molding, chair rail, and sophisticated chandelier. Arched doorway leads into the exquisite kitchen featuring granite countertops, large island, beautifully detailed cabinetry, and high-end stainless steel appliances including a sub-zero refrigerator, double oven, two dishwashers, and six burner cooktop. Family room complimented by wainscoting and a floor-to-ceiling stone fireplace. Formal dining room showcases an impressive vaulted beamed ceiling and dazzling chandelier. Completing the main floor is an office and a powder room. Master suite features vaulted ceiling, large walk-in closet, and spa-like master bath with vaulted ceiling, luxurious bath, and large shower with dual rain showerheads. Second, third, and fourth bedrooms are all bright and spacious. Convenient second floor laundry room with a sink and plenty of storage! Basement is framed and could be finished for additional living space! Basement has electrical roughed in and a full bathroom rough-in. Heated two car attached garage! Exterior features a stamped concrete patio and lush landscaping. Located in a nice, quiet neighborhood of custom homes yet still conveniently close to Route 47 and I-88. This stunning home is a must-see!
Property Specifics
| Single Family | |
| — | |
| Traditional | |
| 2013 | |
| Full | |
| — | |
| No | |
| 0.23 |
| Kane | |
| Black Walnut Trails | |
| 400 / Annual | |
| Insurance | |
| Public | |
| Public Sewer | |
| 10601809 | |
| 1410104039 |
Nearby Schools
| NAME: | DISTRICT: | DISTANCE: | |
|---|---|---|---|
|
High School
Kaneland High School |
302 | Not in DB | |
Property History
| DATE: | EVENT: | PRICE: | SOURCE: |
|---|---|---|---|
| 9 Mar, 2020 | Sold | $364,000 | MRED MLS |
| 26 Jan, 2020 | Under contract | $359,000 | MRED MLS |
| — | Last price change | $375,000 | MRED MLS |
| 4 Jan, 2020 | Listed for sale | $375,000 | MRED MLS |
Room Specifics
Total Bedrooms: 4
Bedrooms Above Ground: 4
Bedrooms Below Ground: 0
Dimensions: —
Floor Type: Hardwood
Dimensions: —
Floor Type: Hardwood
Dimensions: —
Floor Type: Hardwood
Full Bathrooms: 3
Bathroom Amenities: Separate Shower,Double Sink
Bathroom in Basement: 0
Rooms: Office
Basement Description: Unfinished,Bathroom Rough-In
Other Specifics
| 2 | |
| — | |
| Asphalt | |
| Stamped Concrete Patio | |
| — | |
| 10019 | |
| — | |
| Full | |
| Vaulted/Cathedral Ceilings, Hardwood Floors, Second Floor Laundry, Walk-In Closet(s) | |
| Double Oven, Microwave, Dishwasher, High End Refrigerator, Washer, Dryer, Disposal, Stainless Steel Appliance(s), Cooktop, Range Hood | |
| Not in DB | |
| — | |
| — | |
| — | |
| — |
Tax History
| Year | Property Taxes |
|---|---|
| 2020 | $10,889 |
Contact Agent
Nearby Similar Homes
Nearby Sold Comparables
Contact Agent
Listing Provided By
Coldwell Banker Residential Br







