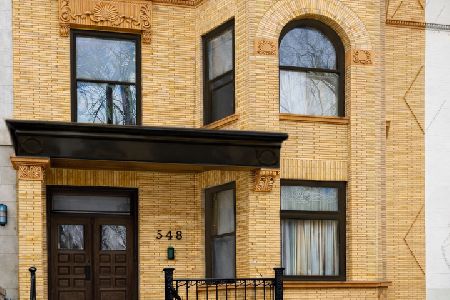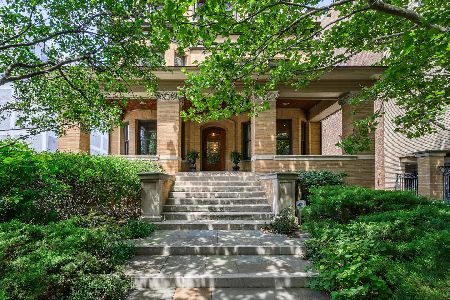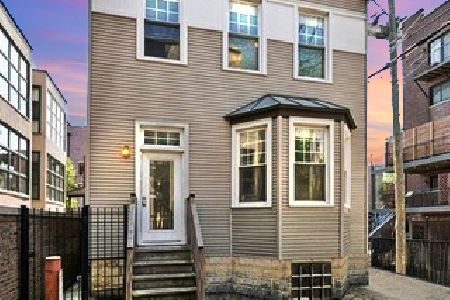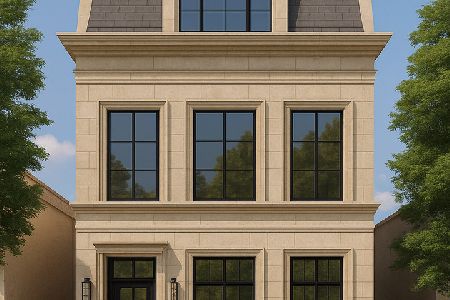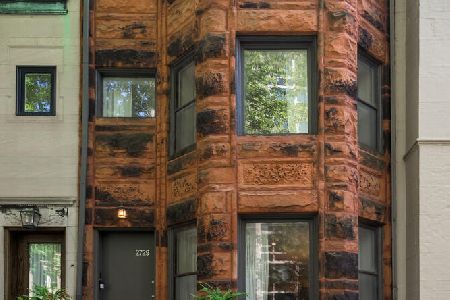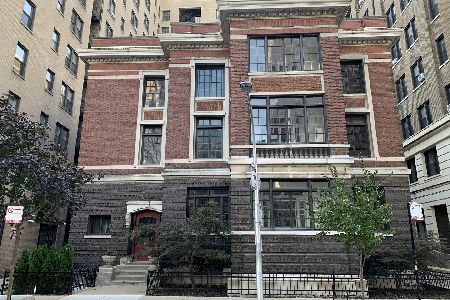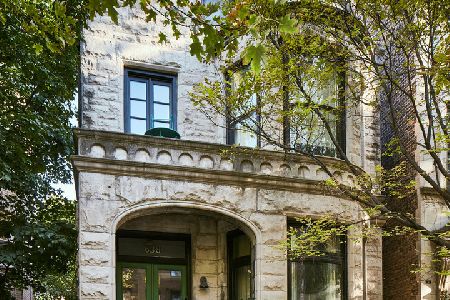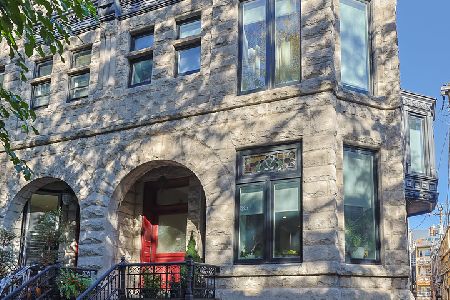649 Wellington Avenue, Lake View, Chicago, Illinois 60657
$2,025,000
|
Sold
|
|
| Status: | Closed |
| Sqft: | 7,338 |
| Cost/Sqft: | $272 |
| Beds: | 6 |
| Baths: | 5 |
| Year Built: | 1904 |
| Property Taxes: | $27,676 |
| Days On Market: | 2658 |
| Lot Size: | 0,14 |
Description
Rare opportunity for a double lot, classic American foursquare home designed by notable architect, BJ Hotton in A+ East Lakeview location. This historic home has been thoughtfully restored to accommodate modern living, while maintaining classic features such as museum quality stained glass wndws & gorgeous moldings & woodwork throughout. An original grand staircase welcomes you into the home, along w/a formal living rm & library. The updated kit offers all top end appls, granite counters, & a blt-in brkfst nook. The adjacent formal dining rm overlooks the lush yard & is open to the formal living rm. The wide footprint allows for 4 generous br's on one lvl. The mstr ste has a great closet & a luxe bath w/dbl showers & sep tub. The super sunny, top floor fam rm is the perfect place for a game or movie night. This lvl offers a great guest suite & sundeck as well. Sep 2 br LL apt w/kit & 1.1 baths can easily be incorporated into the main home. Too many features to list! 3car gar+pkg pad.
Property Specifics
| Single Family | |
| — | |
| American 4-Sq. | |
| 1904 | |
| Full,English | |
| — | |
| No | |
| 0.14 |
| Cook | |
| — | |
| 0 / Not Applicable | |
| None | |
| Lake Michigan | |
| Public Sewer | |
| 10125342 | |
| 14281110570000 |
Nearby Schools
| NAME: | DISTRICT: | DISTANCE: | |
|---|---|---|---|
|
Grade School
Nettelhorst Elementary School |
299 | — | |
|
Middle School
Nettelhorst Elementary School |
299 | Not in DB | |
|
High School
Lake View High School |
299 | Not in DB | |
Property History
| DATE: | EVENT: | PRICE: | SOURCE: |
|---|---|---|---|
| 15 Mar, 2019 | Sold | $2,025,000 | MRED MLS |
| 28 Jan, 2019 | Under contract | $1,995,000 | MRED MLS |
| 30 Oct, 2018 | Listed for sale | $1,995,000 | MRED MLS |
Room Specifics
Total Bedrooms: 6
Bedrooms Above Ground: 6
Bedrooms Below Ground: 0
Dimensions: —
Floor Type: Carpet
Dimensions: —
Floor Type: Carpet
Dimensions: —
Floor Type: Carpet
Dimensions: —
Floor Type: —
Dimensions: —
Floor Type: —
Full Bathrooms: 5
Bathroom Amenities: Separate Shower,Double Sink,Double Shower,Soaking Tub
Bathroom in Basement: 1
Rooms: Bedroom 5,Bedroom 6,Library,Sitting Room,Storage
Basement Description: Finished
Other Specifics
| 3 | |
| — | |
| — | |
| Deck, Patio, Porch | |
| Irregular Lot | |
| 50X130X108 | |
| — | |
| Full | |
| Skylight(s), Bar-Wet, Hardwood Floors, In-Law Arrangement | |
| Range, Microwave, Dishwasher, High End Refrigerator, Bar Fridge, Washer, Dryer, Disposal, Stainless Steel Appliance(s) | |
| Not in DB | |
| — | |
| — | |
| — | |
| — |
Tax History
| Year | Property Taxes |
|---|---|
| 2019 | $27,676 |
Contact Agent
Nearby Similar Homes
Nearby Sold Comparables
Contact Agent
Listing Provided By
@properties

