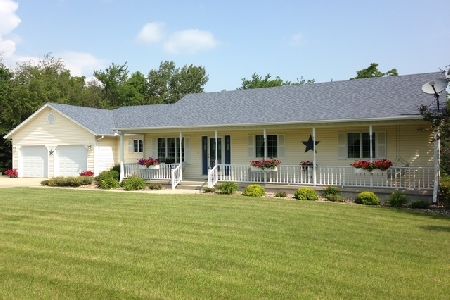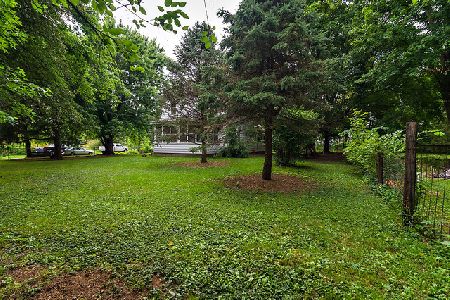6495 Paintball Road, Clinton, Illinois 61727
$345,000
|
Sold
|
|
| Status: | Closed |
| Sqft: | 2,992 |
| Cost/Sqft: | $120 |
| Beds: | 3 |
| Baths: | 2 |
| Year Built: | 1952 |
| Property Taxes: | $3,128 |
| Days On Market: | 2735 |
| Lot Size: | 6,00 |
Description
This beautiful country property has EVERYTHING you are looking for along with seclusion & serenity! The home is so inviting & comfortable with lots of character & charm throughout w/amazing views of the surrounding timber & flower gardens from every room. The huge rustic family room is gorgeous w/WB fireplace & great for entertaining family & friends. On the other end of the house is another cozy living room w/fireplace, French Doors & original woodwork. A nice private office, full bath and laundry on the 1st floor is a wonderful bonus. The updated, fully equipped kitchen is simply lovely and overlooks the awesome 4 season room that walks out to the breathtaking 44' x 21' inground heated pool! The second floor master suite has a walk out balcony, completely renovated bath & walk in closet. Full basement w/sauna & fireplace in rec area. Outside is a 3 car garage with an added green house, large storage shed, vintage chicken coop and a stocked pond surrounded by timber all on 6 ACRES
Property Specifics
| Single Family | |
| — | |
| Farmhouse,Other | |
| 1952 | |
| Full,Walkout | |
| — | |
| No | |
| 6 |
| De Witt | |
| Clinton | |
| — / Not Applicable | |
| — | |
| Private Well | |
| Septic-Private | |
| 10209349 | |
| 0636400008 |
Nearby Schools
| NAME: | DISTRICT: | DISTANCE: | |
|---|---|---|---|
|
Grade School
Clinton Elementary |
15 | — | |
|
Middle School
Clinton Jr High |
15 | Not in DB | |
|
High School
Clinton High School |
15 | Not in DB | |
Property History
| DATE: | EVENT: | PRICE: | SOURCE: |
|---|---|---|---|
| 28 Dec, 2018 | Sold | $345,000 | MRED MLS |
| 23 Oct, 2018 | Under contract | $359,900 | MRED MLS |
| 27 Jul, 2018 | Listed for sale | $359,900 | MRED MLS |
Room Specifics
Total Bedrooms: 3
Bedrooms Above Ground: 3
Bedrooms Below Ground: 0
Dimensions: —
Floor Type: Carpet
Dimensions: —
Floor Type: Carpet
Full Bathrooms: 2
Bathroom Amenities: —
Bathroom in Basement: —
Rooms: Other Room,Family Room,Foyer,Enclosed Porch,Enclosed Porch Heated
Basement Description: Partially Finished,Other
Other Specifics
| 3 | |
| — | |
| — | |
| Patio, Deck, Porch, In Ground Pool | |
| Mature Trees,Landscaped,Pond(s) | |
| 6 ACRES | |
| — | |
| Full | |
| Sauna/Steam Room, Skylight(s), Built-in Features, Walk-In Closet(s) | |
| Dishwasher, Refrigerator, Range, Washer, Dryer, Microwave, Freezer | |
| Not in DB | |
| — | |
| — | |
| — | |
| Wood Burning, Gas Log, Attached Fireplace Doors/Screen |
Tax History
| Year | Property Taxes |
|---|---|
| 2018 | $3,128 |
Contact Agent
Nearby Similar Homes
Nearby Sold Comparables
Contact Agent
Listing Provided By
Home Sweet Home Realty





