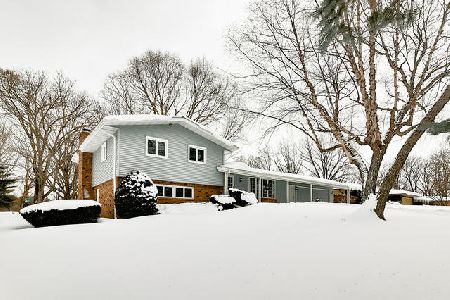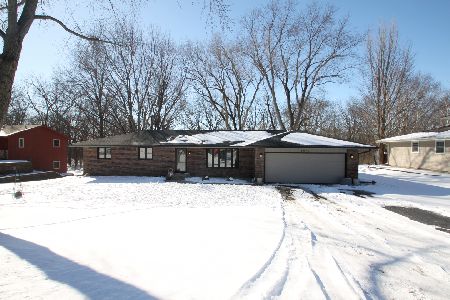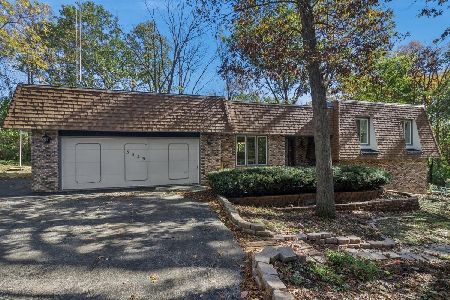6496 Halverson Drive, Rockford, Illinois 61109
$175,000
|
Sold
|
|
| Status: | Closed |
| Sqft: | 1,925 |
| Cost/Sqft: | $88 |
| Beds: | 3 |
| Baths: | 2 |
| Year Built: | 1975 |
| Property Taxes: | $3,698 |
| Days On Market: | 1552 |
| Lot Size: | 0,98 |
Description
THIS 3 BR HOME RANCH IS SITUATED ON ALMOST AN ACRE AND BOASTS VOLUME CEILINGS AND A LOT OF GREAT WINDOWS! A circular drive welcomes you home and allows for ease of departure without backing. You will immediately notice the wood accents and volume beamed ceiling in the carpeted living room with so many large windows that allow glimpses of the beautiful outdoors from many angles. The volume beamed ceilings continue into the kitchen, also made bright with a large picture window, and the family room. The family room features a stunning ceiling high stone surround fireplace focal point as well as sliders that lead out to a deck that overlook the large backyard that is edged with mature trees creating a very peaceful setting. There are his and her closets in the master bedroom as well as an en-suite full bath. The lower level stays dry and is partially finished with a recreation room as well as a carpeted bonus room with closet. Convenient first floor laundry. Roof 2019. Windows 2017. New well pump 2020. Newer counter tops. Trash compactor. Garden shed. ENJOY THE OUTDOORS IN YOUR OWN YARD, OR AT THE NEARBY ATWOOD PARK ESTATES PLAYGROUND, KISHWAUKEE RIVER, OR KISHWAUKEE FOREST PRESERVE!
Property Specifics
| Single Family | |
| — | |
| — | |
| 1975 | |
| Full | |
| — | |
| No | |
| 0.98 |
| Winnebago | |
| — | |
| 0 / Not Applicable | |
| None | |
| Private Well | |
| Septic-Private | |
| 11252023 | |
| 1619178005 |
Nearby Schools
| NAME: | DISTRICT: | DISTANCE: | |
|---|---|---|---|
|
Grade School
Arthur Froberg Elementary School |
205 | — | |
|
Middle School
Rockford Envrnmntl Science Acad |
205 | Not in DB | |
|
High School
Jefferson High School |
205 | Not in DB | |
Property History
| DATE: | EVENT: | PRICE: | SOURCE: |
|---|---|---|---|
| 5 Nov, 2021 | Sold | $175,000 | MRED MLS |
| 25 Oct, 2021 | Under contract | $169,900 | MRED MLS |
| 21 Oct, 2021 | Listed for sale | $169,900 | MRED MLS |
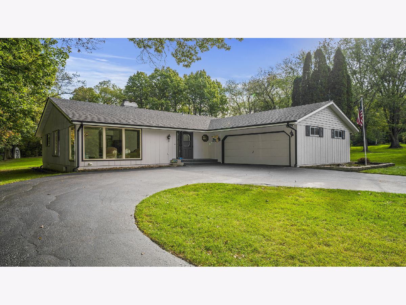
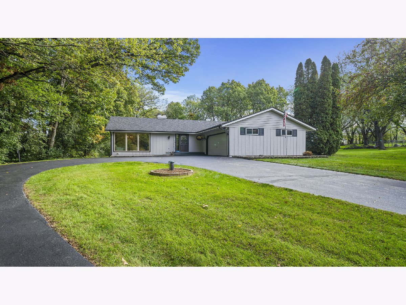
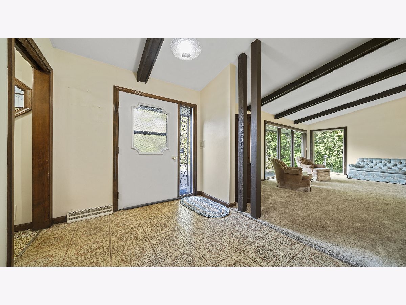
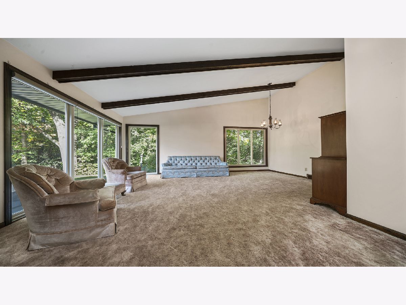
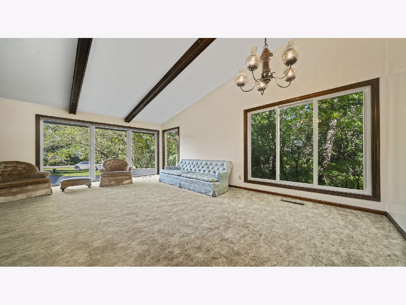
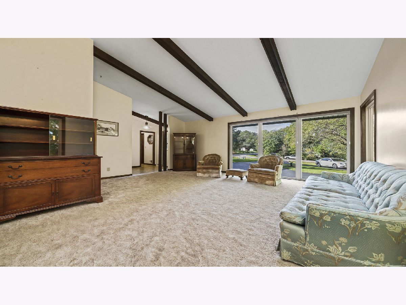
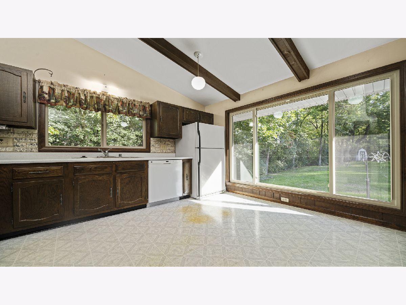
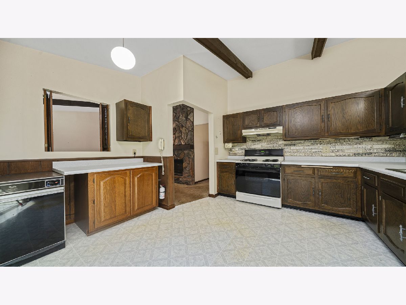
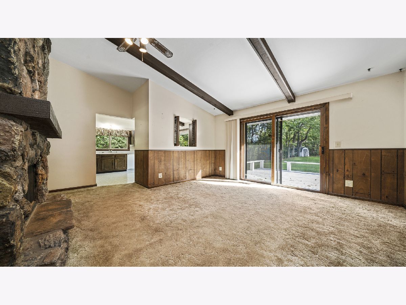
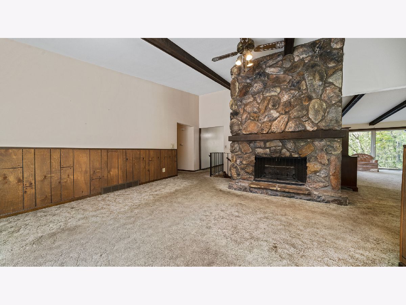
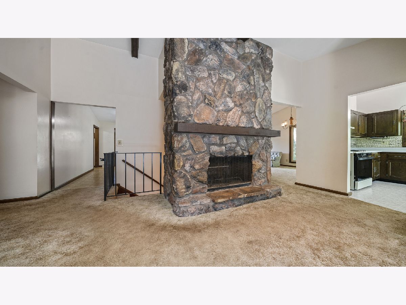
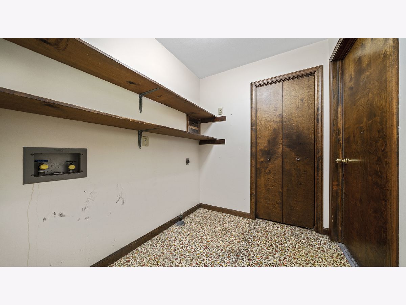
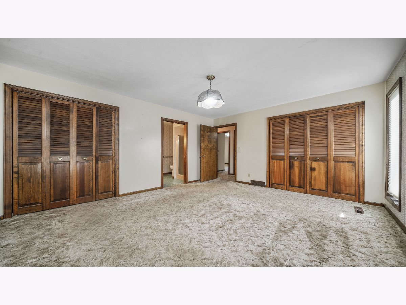
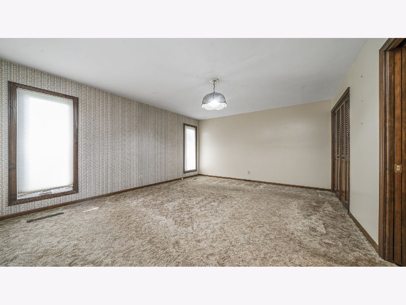
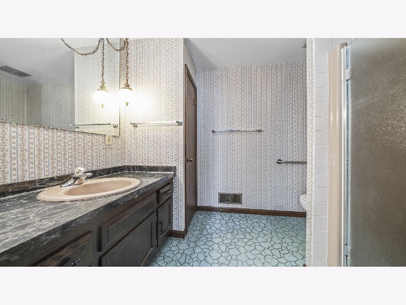
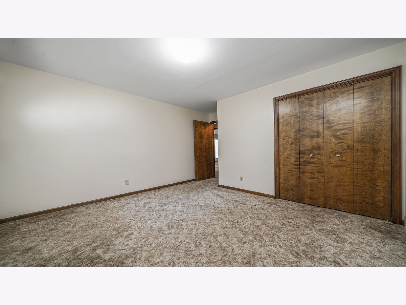
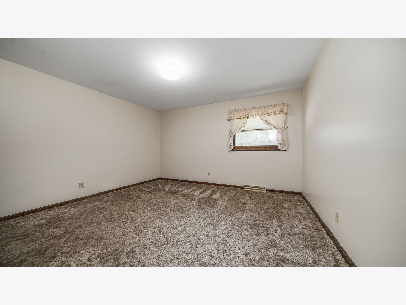
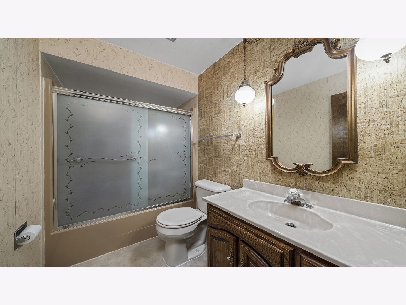
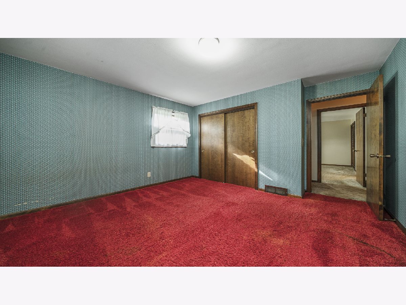
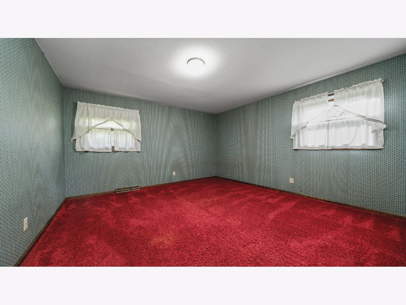
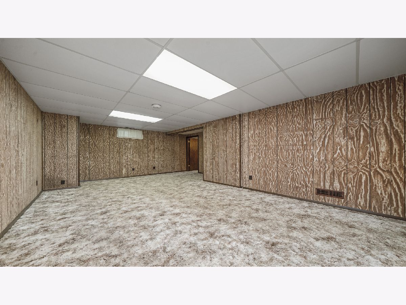
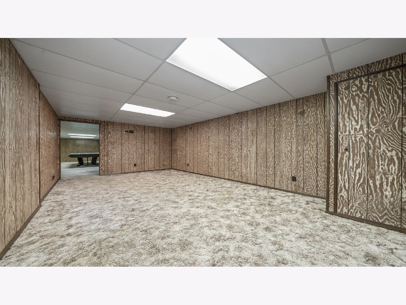
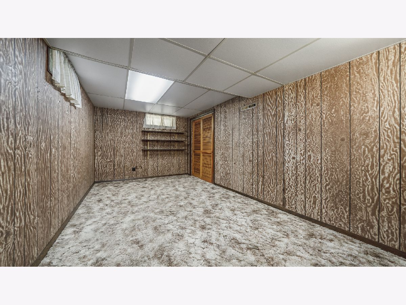
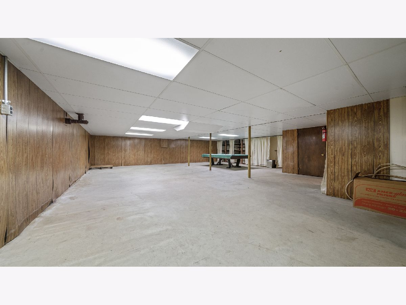
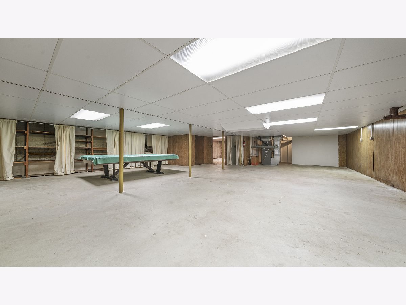
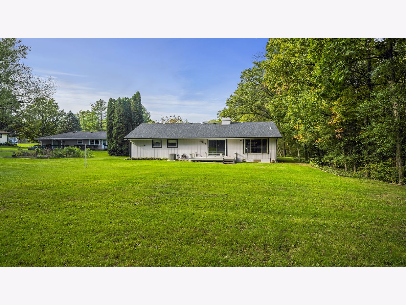
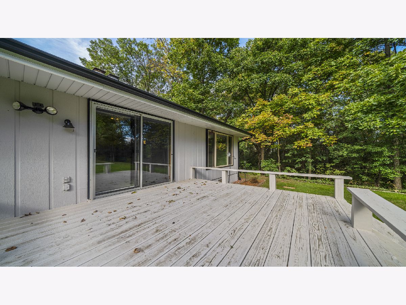
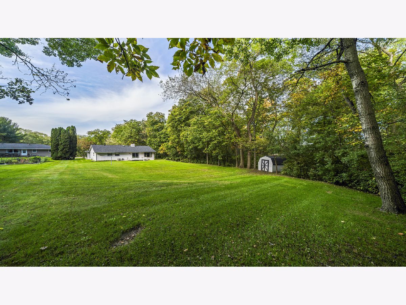
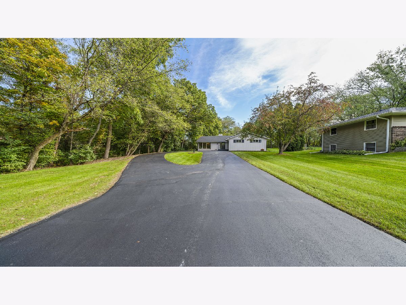
Room Specifics
Total Bedrooms: 3
Bedrooms Above Ground: 3
Bedrooms Below Ground: 0
Dimensions: —
Floor Type: —
Dimensions: —
Floor Type: —
Full Bathrooms: 2
Bathroom Amenities: —
Bathroom in Basement: 0
Rooms: Bonus Room,Recreation Room
Basement Description: Partially Finished
Other Specifics
| 2 | |
| — | |
| Circular | |
| Deck | |
| Wooded | |
| 116.81 X 353.11 X 119.32 X | |
| — | |
| Full | |
| Vaulted/Cathedral Ceilings, First Floor Bedroom, First Floor Laundry, First Floor Full Bath, Beamed Ceilings, Some Carpeting, Dining Combo, Some Wall-To-Wall Cp | |
| Range, Dishwasher, Refrigerator, Trash Compactor | |
| Not in DB | |
| — | |
| — | |
| — | |
| — |
Tax History
| Year | Property Taxes |
|---|---|
| 2021 | $3,698 |
Contact Agent
Nearby Similar Homes
Nearby Sold Comparables
Contact Agent
Listing Provided By
Keller Williams Realty Signature


