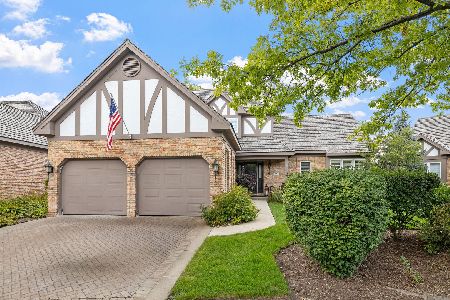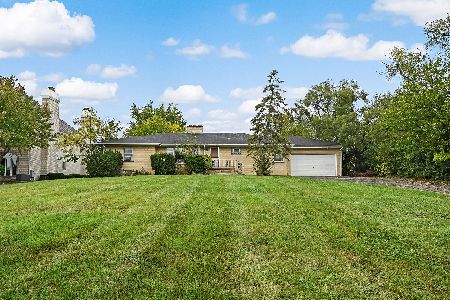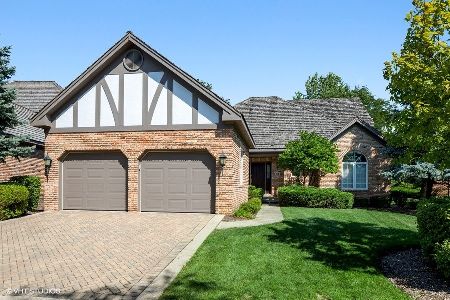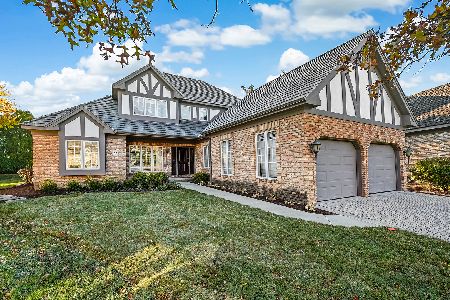65 Berkshire Court, Burr Ridge, Illinois 60527
$532,500
|
Sold
|
|
| Status: | Closed |
| Sqft: | 2,125 |
| Cost/Sqft: | $261 |
| Beds: | 2 |
| Baths: | 3 |
| Year Built: | 1999 |
| Property Taxes: | $7,937 |
| Days On Market: | 2621 |
| Lot Size: | 0,09 |
Description
METICULOUS home in Lake Ridge Club, located on a PRIVATE cul-de-sac w/ the LARGEST amount of yard space. This BEAUTIFUL ranch home offers 3 beds (2 on main level), 3 baths (2 on main level) & hard to find FULL, FINISHED basement, 1st floor laundry & extremely DESIRABLE 3 SEASON room. Light & bright LUXURY soars with VAULTED CEILINGS, built-in BOSE speakers throughout, SKYLIGHTS, fireplace, HARDWOOD FLOORING, ceiling fans, WET BAR, & CUSTOM finishes throughout. The GOURMET kitchen offers plenty of counter space, DOUBLE OVENS, pantry, writer's desk, BREAKFAST BAR, & tons of table space. FRENCH DOORS welcome you to SPACIOUS master SUITE offering WALK-IN CLOSETS, separate bathroom sinks, TRAY CEILING & JACUZZI TUB. The AMAZING finished basement is HUGE w/family room, BAR, bedroom, bath, bonus room, rec room, & TONS of STORAGE w/BUILT-IN shelving. Assessments include: lawn maintenance, full landscape trimming, snow removal, exterior window cleaning, trash & exterior painting (every 3 years)
Property Specifics
| Single Family | |
| — | |
| Ranch | |
| 1999 | |
| Full | |
| ASHLEY | |
| No | |
| 0.09 |
| Du Page | |
| Lake Ridge Club | |
| 5080 / Annual | |
| Insurance,Exterior Maintenance,Lawn Care,Scavenger,Snow Removal,Other | |
| Lake Michigan | |
| Public Sewer | |
| 10138194 | |
| 0936109065 |
Nearby Schools
| NAME: | DISTRICT: | DISTANCE: | |
|---|---|---|---|
|
Grade School
Gower West Elementary School |
62 | — | |
|
Middle School
Gower Middle School |
62 | Not in DB | |
|
High School
Hinsdale South High School |
86 | Not in DB | |
Property History
| DATE: | EVENT: | PRICE: | SOURCE: |
|---|---|---|---|
| 19 Apr, 2019 | Sold | $532,500 | MRED MLS |
| 22 Feb, 2019 | Under contract | $555,000 | MRED MLS |
| 14 Nov, 2018 | Listed for sale | $574,900 | MRED MLS |
Room Specifics
Total Bedrooms: 3
Bedrooms Above Ground: 2
Bedrooms Below Ground: 1
Dimensions: —
Floor Type: Carpet
Dimensions: —
Floor Type: Wood Laminate
Full Bathrooms: 3
Bathroom Amenities: Whirlpool,Separate Shower,Double Sink
Bathroom in Basement: 1
Rooms: Office,Bonus Room,Recreation Room,Storage,Sun Room
Basement Description: Finished
Other Specifics
| 2 | |
| Concrete Perimeter | |
| Brick | |
| Patio, Brick Paver Patio, Storms/Screens | |
| Common Grounds,Cul-De-Sac,Landscaped | |
| 29X39X51X53X81 | |
| Unfinished | |
| Full | |
| Vaulted/Cathedral Ceilings, Skylight(s), Hardwood Floors, First Floor Bedroom, First Floor Laundry, First Floor Full Bath | |
| Double Oven, Microwave, Dishwasher, Refrigerator, Washer, Dryer, Disposal, Cooktop | |
| Not in DB | |
| Sidewalks, Street Lights, Street Paved | |
| — | |
| — | |
| Gas Starter |
Tax History
| Year | Property Taxes |
|---|---|
| 2019 | $7,937 |
Contact Agent
Nearby Similar Homes
Nearby Sold Comparables
Contact Agent
Listing Provided By
Bowers Realty Group










