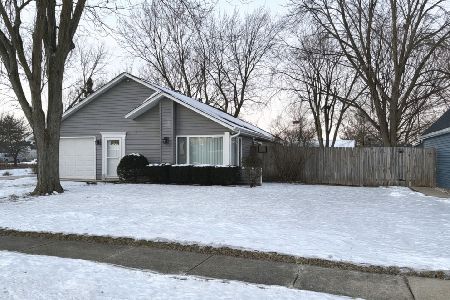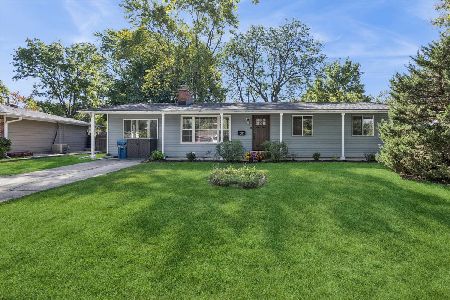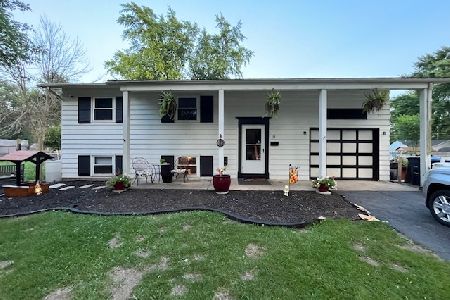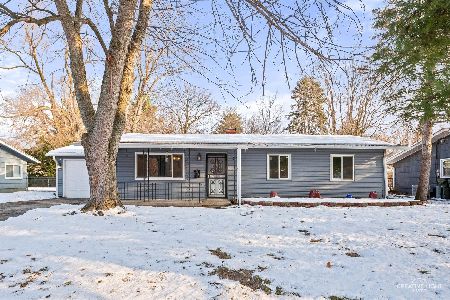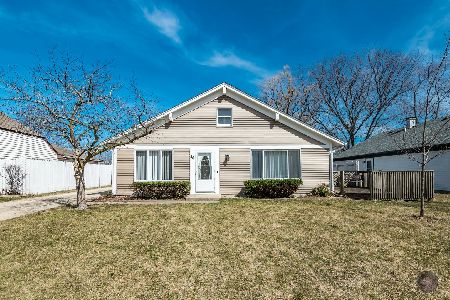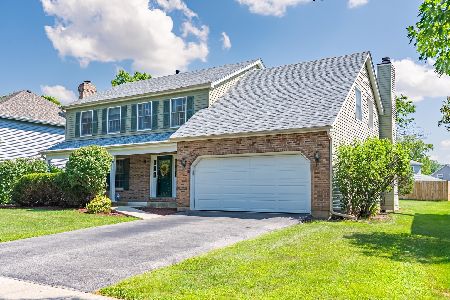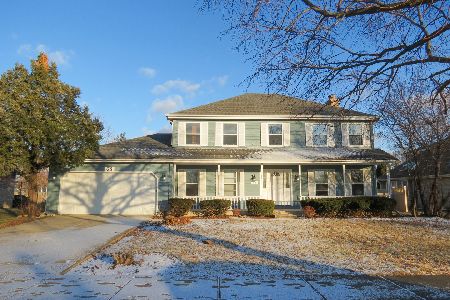65 Briarcliff Road, Montgomery, Illinois 60538
$307,999
|
Sold
|
|
| Status: | Closed |
| Sqft: | 2,834 |
| Cost/Sqft: | $109 |
| Beds: | 4 |
| Baths: | 3 |
| Year Built: | 1989 |
| Property Taxes: | $8,432 |
| Days On Market: | 2428 |
| Lot Size: | 0,19 |
Description
Beautiful Custom Home! Relocating! Can accommodate a Quick Close! Relocation Completed Home Inspection for Future buyer-peace of mind! HWD Floors, Crown Molding, Custom Built-ins, Finished Bsmnt w/addt'l bedroom in fshd bsmt, Deck, Patio & Above Ground Pool. Over 2,800sq.ft! Lrg Kitchen w/Granite Counters, Center Island, Pantry & Spacious Eating Area-Family Room Features Brick Fireplace & Built-in's, Bay Window & Great Views of the Relaxing Backyard. Formal Living & Dining Rooms with Crown Molding /French Doors. First Floor Den & Laundry. Great Master Suite w/Tray Ceiling and Sitting Area. Remodeled Bathroom w/ New Double Vanity and Granite Top, Jacuzzi Tub, Double Shower & Skylight! Three Additional Freshly Painted Bedrooms w/ huge Walk-in Closets Located on the 2nd Floor. Finished Basement with Rec Room and 5th Bedroom! Lovely, Relaxing Backyard with an Above Ground Pool, Deck & Paver Patio. Dual HVAC. New Windows! Attic has R13 insulation-308 School District! Walking Distance to Par
Property Specifics
| Single Family | |
| — | |
| — | |
| 1989 | |
| Full | |
| — | |
| No | |
| 0.19 |
| Kendall | |
| — | |
| 0 / Not Applicable | |
| None | |
| Public | |
| Public Sewer | |
| 10394895 | |
| 0304103002 |
Nearby Schools
| NAME: | DISTRICT: | DISTANCE: | |
|---|---|---|---|
|
Grade School
Boulder Hill Elementary School |
308 | — | |
|
Middle School
Thompson Junior High School |
308 | Not in DB | |
|
High School
Oswego High School |
308 | Not in DB | |
Property History
| DATE: | EVENT: | PRICE: | SOURCE: |
|---|---|---|---|
| 11 Oct, 2019 | Sold | $307,999 | MRED MLS |
| 19 Aug, 2019 | Under contract | $307,999 | MRED MLS |
| — | Last price change | $310,000 | MRED MLS |
| 28 May, 2019 | Listed for sale | $325,000 | MRED MLS |
Room Specifics
Total Bedrooms: 4
Bedrooms Above Ground: 4
Bedrooms Below Ground: 0
Dimensions: —
Floor Type: Carpet
Dimensions: —
Floor Type: Carpet
Dimensions: —
Floor Type: Carpet
Full Bathrooms: 3
Bathroom Amenities: Whirlpool,Separate Shower,Double Sink
Bathroom in Basement: 0
Rooms: Other Room,Eating Area,Den,Recreation Room
Basement Description: Finished
Other Specifics
| 2 | |
| — | |
| Concrete | |
| Deck, Patio, Above Ground Pool | |
| Landscaped | |
| 25X59X141X79X128 | |
| — | |
| Full | |
| Vaulted/Cathedral Ceilings, Skylight(s), Hardwood Floors, First Floor Laundry, Built-in Features, Walk-In Closet(s) | |
| Range, Microwave, Dishwasher, Refrigerator, Disposal | |
| Not in DB | |
| Sidewalks, Street Lights | |
| — | |
| — | |
| Gas Starter |
Tax History
| Year | Property Taxes |
|---|---|
| 2019 | $8,432 |
Contact Agent
Nearby Similar Homes
Nearby Sold Comparables
Contact Agent
Listing Provided By
Keller Williams Infinity


