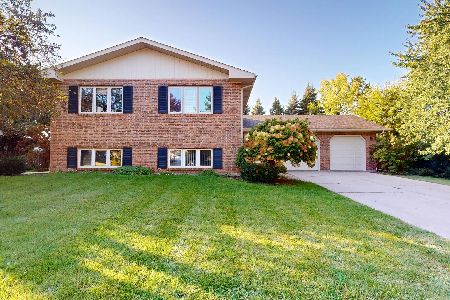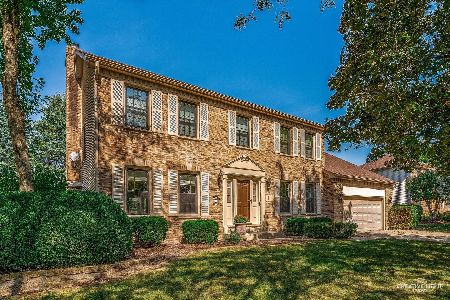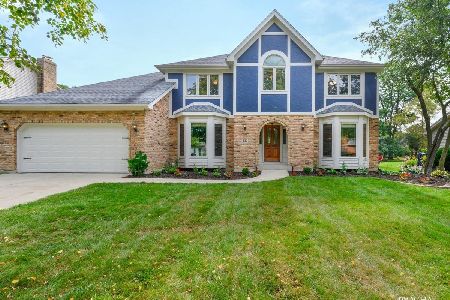65 Briargate Circle, Sugar Grove, Illinois 60554
$310,000
|
Sold
|
|
| Status: | Closed |
| Sqft: | 2,783 |
| Cost/Sqft: | $114 |
| Beds: | 4 |
| Baths: | 4 |
| Year Built: | 1987 |
| Property Taxes: | $6,877 |
| Days On Market: | 3576 |
| Lot Size: | 0,00 |
Description
Freshly updated home with stylish, impeccable interior. Fabulous kitchen with island & table space opens to comfy family room with hardwood floors, fireplace, built-in bookshelves. Inviting 4 season sunporch. Separate dining room & den. Nice brick paver patio to enjoy your lovely fenced backyard! Spacious main level laundry/mud room. Large bedrooms upstairs. Walk-in closets in master & second bedroom. Full bath in master. Finished basement has rec room, game room, full bath. Tandem garage can fit 3 mid sized cars! Whole house fan is great in the summertime. Newer in the past several years: roof, gutters, window screens, furnace, air conditioning, water heater, aluminum fencing, hard wood flooring in dining & family rooms, stainless steel appliances, kitchen cabinet doors, additional windows in master bedroom. Delightful home in a great neighborhood with community clubhouse, pool, parks, playgrounds, nearby golf. Close to I88 and train. Click virtual tour for more about Prestbury.
Property Specifics
| Single Family | |
| — | |
| Georgian | |
| 1987 | |
| Full | |
| — | |
| No | |
| 0 |
| Kane | |
| Prestbury | |
| 148 / Monthly | |
| Clubhouse,Pool,Scavenger,Lake Rights | |
| Public | |
| Public Sewer | |
| 09163640 | |
| 1410302005 |
Nearby Schools
| NAME: | DISTRICT: | DISTANCE: | |
|---|---|---|---|
|
Grade School
Fearn Elementary School |
129 | — | |
|
Middle School
Herget Middle School |
129 | Not in DB | |
|
High School
West Aurora High School |
129 | Not in DB | |
Property History
| DATE: | EVENT: | PRICE: | SOURCE: |
|---|---|---|---|
| 25 Jun, 2010 | Sold | $288,000 | MRED MLS |
| 26 May, 2010 | Under contract | $299,900 | MRED MLS |
| — | Last price change | $304,900 | MRED MLS |
| 11 Jan, 2010 | Listed for sale | $325,000 | MRED MLS |
| 27 Jun, 2016 | Sold | $310,000 | MRED MLS |
| 2 May, 2016 | Under contract | $318,500 | MRED MLS |
| — | Last price change | $324,900 | MRED MLS |
| 11 Mar, 2016 | Listed for sale | $324,900 | MRED MLS |
| 7 Jun, 2019 | Sold | $338,000 | MRED MLS |
| 25 Apr, 2019 | Under contract | $339,900 | MRED MLS |
| 19 Apr, 2019 | Listed for sale | $339,900 | MRED MLS |
Room Specifics
Total Bedrooms: 4
Bedrooms Above Ground: 4
Bedrooms Below Ground: 0
Dimensions: —
Floor Type: Carpet
Dimensions: —
Floor Type: Carpet
Dimensions: —
Floor Type: Carpet
Full Bathrooms: 4
Bathroom Amenities: —
Bathroom in Basement: 1
Rooms: Bonus Room,Den,Recreation Room,Heated Sun Room
Basement Description: Finished,Partially Finished
Other Specifics
| 2.5 | |
| — | |
| Concrete | |
| Brick Paver Patio | |
| — | |
| 82X147 | |
| — | |
| Full | |
| Vaulted/Cathedral Ceilings, Hardwood Floors, First Floor Laundry | |
| Range, Microwave, Dishwasher, Refrigerator, Washer, Dryer, Disposal | |
| Not in DB | |
| Clubhouse, Pool, Tennis Courts, Water Rights | |
| — | |
| — | |
| Wood Burning, Gas Starter |
Tax History
| Year | Property Taxes |
|---|---|
| 2010 | $6,848 |
| 2016 | $6,877 |
| 2019 | $7,540 |
Contact Agent
Nearby Similar Homes
Nearby Sold Comparables
Contact Agent
Listing Provided By
RE/MAX TOWN & COUNTRY







