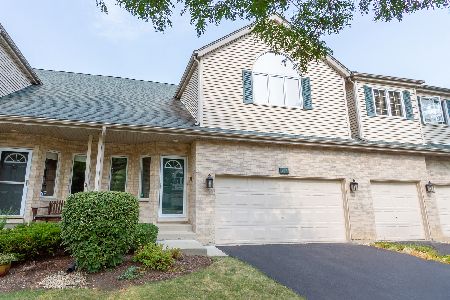65 Charlemagne Circle, Roselle, Illinois 60172
$295,000
|
Sold
|
|
| Status: | Closed |
| Sqft: | 1,923 |
| Cost/Sqft: | $164 |
| Beds: | 3 |
| Baths: | 4 |
| Year Built: | 1994 |
| Property Taxes: | $7,899 |
| Days On Market: | 2722 |
| Lot Size: | 0,00 |
Description
Villas on the Pond, a unique 23 Unit Townhome Develop. offers this lovely CORNER Townhome w/an English Basement, a location that will be hard to match. Backs to a private wooded area with a 10 x 30 deck to enjoy the peaceful view. Open concept on the main fl. w/fireplace, spacious kitchen w/eating area, great room/w dining room area along w/a convenient powder room. Unique curved stairway (not by the front door) off the great room w/2 landings to the 2nd fl. where there are 2 bedrms, 2 baths & loft overlooking the great room. The Master bedroom, large walk-in closet,oversized en suite w/whirlpool tub, separate shower & 2 sink vanity. Finished English Style LL w/Fireplace, full bath, large closet & bedroom/office,large laundry rm & add'l. storage. Close to Village of Roselle & Bloomingdale amenities, restaurants, Roselle Metra Station, highways, shopping etc. minutes away. NOTE: Brand New Air Conditioner with 10 yr Warranty & 1 1/2 yr young furnace & deck refinished! A Must See Home!
Property Specifics
| Condos/Townhomes | |
| 2 | |
| — | |
| 1994 | |
| Full,English | |
| CABERNET | |
| No | |
| — |
| Du Page | |
| Villas On The Pond | |
| 225 / Monthly | |
| Insurance,Exterior Maintenance,Lawn Care,Snow Removal | |
| Lake Michigan | |
| Public Sewer | |
| 10084284 | |
| 0210211128 |
Nearby Schools
| NAME: | DISTRICT: | DISTANCE: | |
|---|---|---|---|
|
Grade School
Spring Hills Elementary School |
12 | — | |
|
Middle School
Roselle Middle School |
12 | Not in DB | |
|
High School
Lake Park High School |
108 | Not in DB | |
Property History
| DATE: | EVENT: | PRICE: | SOURCE: |
|---|---|---|---|
| 19 Nov, 2018 | Sold | $295,000 | MRED MLS |
| 25 Sep, 2018 | Under contract | $314,900 | MRED MLS |
| 15 Sep, 2018 | Listed for sale | $314,900 | MRED MLS |
Room Specifics
Total Bedrooms: 3
Bedrooms Above Ground: 3
Bedrooms Below Ground: 0
Dimensions: —
Floor Type: Carpet
Dimensions: —
Floor Type: Carpet
Full Bathrooms: 4
Bathroom Amenities: Separate Shower
Bathroom in Basement: 1
Rooms: Great Room,Walk In Closet,Loft,Deck,Foyer
Basement Description: Finished
Other Specifics
| 2 | |
| Concrete Perimeter | |
| Asphalt | |
| Deck, Patio, Storms/Screens | |
| Cul-De-Sac,Pond(s),Wooded | |
| 30 X 100 | |
| — | |
| Full | |
| Vaulted/Cathedral Ceilings, Hardwood Floors, Laundry Hook-Up in Unit, Storage | |
| Range, Microwave, Dishwasher, Refrigerator, Washer, Dryer, Disposal | |
| Not in DB | |
| — | |
| — | |
| — | |
| Wood Burning, Gas Log |
Tax History
| Year | Property Taxes |
|---|---|
| 2018 | $7,899 |
Contact Agent
Nearby Similar Homes
Nearby Sold Comparables
Contact Agent
Listing Provided By
Signature Realty Corporation




