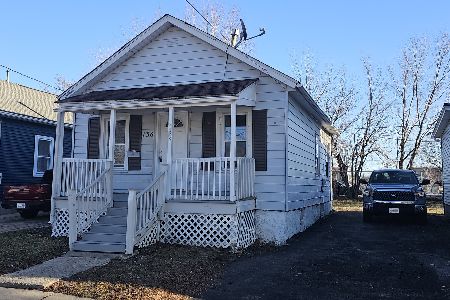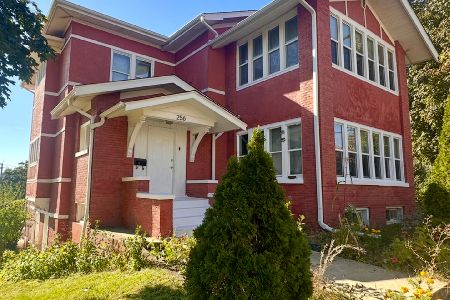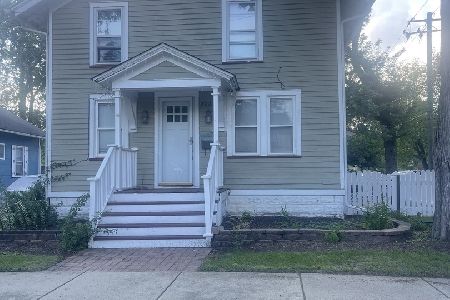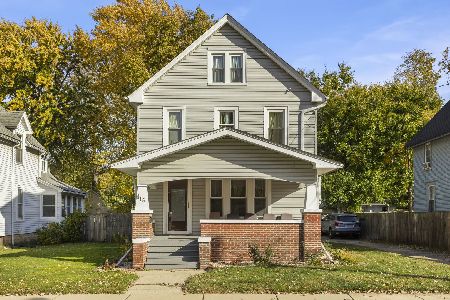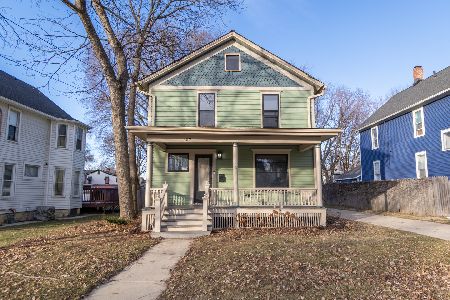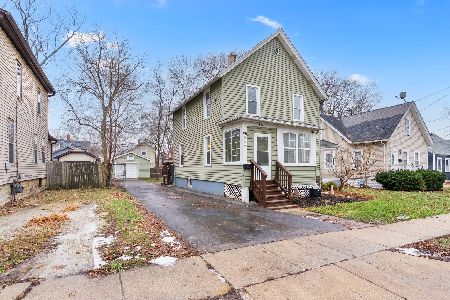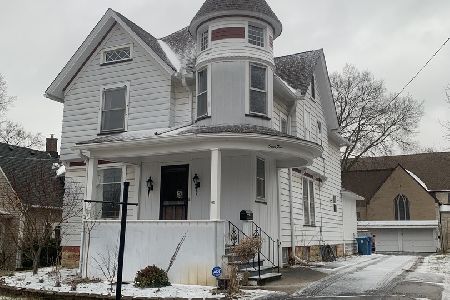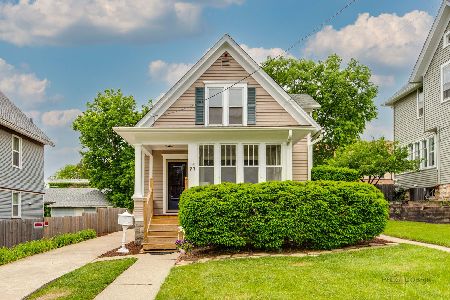65 Chestnut Street, Aurora, Illinois 60506
$215,000
|
Sold
|
|
| Status: | Closed |
| Sqft: | 2,370 |
| Cost/Sqft: | $93 |
| Beds: | 4 |
| Baths: | 2 |
| Year Built: | 1900 |
| Property Taxes: | $2,805 |
| Days On Market: | 2747 |
| Lot Size: | 0,19 |
Description
With the Outside Freshly painted and fully renovated and modern Kitchen this house an Aurora at its best. On a historic Red Paver Brick St, this beautiful well located 4 bedroom Victorian home comes with a 3 car detached garage. As you walk in you will enjoy the beautiful foyer that leads to the family room with a warm and cozy fireplace. On the first floor, you also have a huge sunroom that overlooks the garden. The dining room can also be converted to a 5th Bedroom if you require one. Full walk-up attic that could be easily converted into additional space. The kitchen counts with Stainless-Steel appliances and modern cabinets. This home is conveniently located in-town near schools, the brand new Aurora Library and Restaurants. If you appreciate history this is the house for you.
Property Specifics
| Single Family | |
| — | |
| Victorian | |
| 1900 | |
| Full | |
| VICTORIAN QUEEN ANNE | |
| No | |
| 0.19 |
| Kane | |
| — | |
| 0 / Not Applicable | |
| None | |
| Public | |
| Public Sewer | |
| 10016935 | |
| 1521426015 |
Nearby Schools
| NAME: | DISTRICT: | DISTANCE: | |
|---|---|---|---|
|
High School
West Aurora High School |
129 | Not in DB | |
Property History
| DATE: | EVENT: | PRICE: | SOURCE: |
|---|---|---|---|
| 6 Nov, 2009 | Sold | $136,000 | MRED MLS |
| 29 Sep, 2009 | Under contract | $138,900 | MRED MLS |
| 16 Sep, 2009 | Listed for sale | $138,900 | MRED MLS |
| 24 Sep, 2018 | Sold | $215,000 | MRED MLS |
| 3 Aug, 2018 | Under contract | $219,900 | MRED MLS |
| — | Last price change | $225,000 | MRED MLS |
| 13 Jul, 2018 | Listed for sale | $225,000 | MRED MLS |
| 10 May, 2021 | Sold | $265,000 | MRED MLS |
| 4 Mar, 2021 | Under contract | $265,000 | MRED MLS |
| 4 Mar, 2021 | Listed for sale | $265,000 | MRED MLS |
Room Specifics
Total Bedrooms: 4
Bedrooms Above Ground: 4
Bedrooms Below Ground: 0
Dimensions: —
Floor Type: Hardwood
Dimensions: —
Floor Type: Hardwood
Dimensions: —
Floor Type: Hardwood
Full Bathrooms: 2
Bathroom Amenities: Soaking Tub
Bathroom in Basement: 0
Rooms: Mud Room,Sun Room
Basement Description: Unfinished
Other Specifics
| 3 | |
| Block,Concrete Perimeter | |
| — | |
| — | |
| — | |
| 49 X 166 X 51 X 166 | |
| Full,Unfinished | |
| None | |
| — | |
| Range, Microwave, Dishwasher, Refrigerator, Washer, Dryer, Stainless Steel Appliance(s) | |
| Not in DB | |
| — | |
| — | |
| — | |
| Gas Log, Gas Starter |
Tax History
| Year | Property Taxes |
|---|---|
| 2009 | $4,908 |
| 2018 | $2,805 |
| 2021 | $5,837 |
Contact Agent
Nearby Similar Homes
Nearby Sold Comparables
Contact Agent
Listing Provided By
RE/MAX Professionals Select

