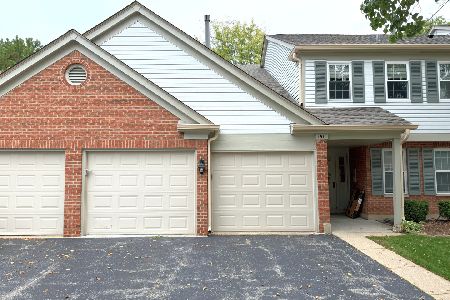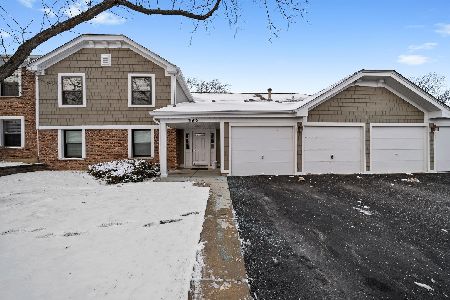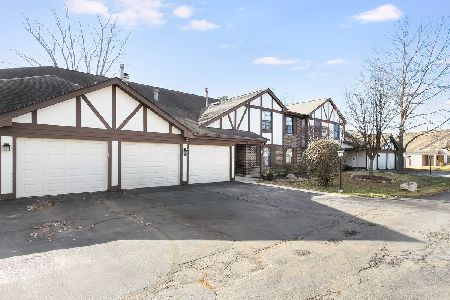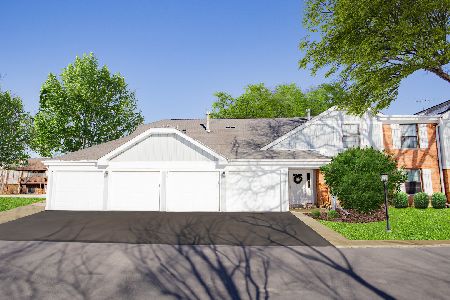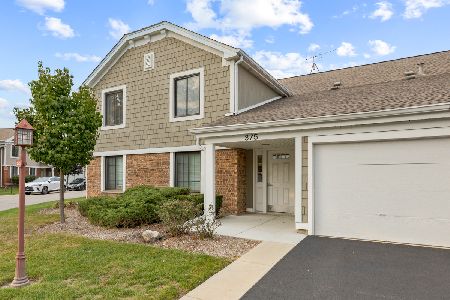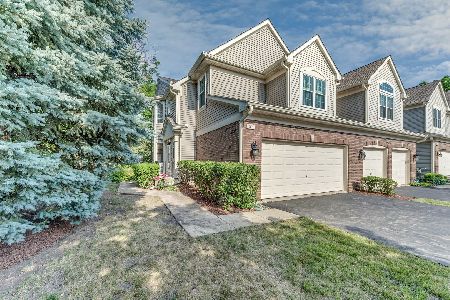65 Egg Harbour Court, Schaumburg, Illinois 60173
$295,000
|
Sold
|
|
| Status: | Closed |
| Sqft: | 1,372 |
| Cost/Sqft: | $219 |
| Beds: | 3 |
| Baths: | 3 |
| Year Built: | 1998 |
| Property Taxes: | $5,518 |
| Days On Market: | 2291 |
| Lot Size: | 0,00 |
Description
Well maintained 3 Bedroom/2.5 Bath Barclay model with full basement in the Wyndham Cove neighborhood of Schaumburg. Brick & siding exterior with covered front porch completes the attractive front elevation. First floor has hardwood flooring & carpeting. The 2-story Great Room has upgraded gas log fireplace and ceramic tile front hearth with a wall of tinted windows and custom window treatments allowing the perfect amount of natural sunlight. Formal Dining Room combines with Great Room & has sliding door directly to brick patio surrounded by professionally maintained lush landscaping. Functional Kitchen features center island, pantry closet & eat-in area. Second floor Master Suite includes walk-in closet and upgraded Master Bath featuring double sink, garden tub & separate shower. 3rd Bedroom used as executive home office loft with built-in shelving overlooking Great Room below. Conveniently located Laundry Room on the 2nd floor with custom organization and newer washer & dryer. Endless possibilities in the unfinished basement awaiting your creative finishing ideas. High dollar recent updates include: complete tear off roof & gutters in 2018, professional paint, radon mitigation system, sump pump with battery back-up & all carpet in 2016. Interior location in close proximity to expressways, Olympic Park, Busse Woods and all of the entertainment, shopping & dining Schaumburg has to offer.
Property Specifics
| Condos/Townhomes | |
| 2 | |
| — | |
| 1998 | |
| Full | |
| BARCLAY | |
| No | |
| — |
| Cook | |
| Wyndham Cove | |
| 290 / Monthly | |
| Insurance,Exterior Maintenance,Lawn Care,Scavenger,Snow Removal | |
| Lake Michigan | |
| Public Sewer | |
| 10540664 | |
| 07243080540000 |
Nearby Schools
| NAME: | DISTRICT: | DISTANCE: | |
|---|---|---|---|
|
Grade School
Adolph Link Elementary School |
54 | — | |
|
Middle School
Margaret Mead Junior High School |
54 | Not in DB | |
|
High School
J B Conant High School |
211 | Not in DB | |
Property History
| DATE: | EVENT: | PRICE: | SOURCE: |
|---|---|---|---|
| 24 Jan, 2020 | Sold | $295,000 | MRED MLS |
| 16 Dec, 2019 | Under contract | $299,900 | MRED MLS |
| — | Last price change | $309,900 | MRED MLS |
| 16 Oct, 2019 | Listed for sale | $319,900 | MRED MLS |
Room Specifics
Total Bedrooms: 3
Bedrooms Above Ground: 3
Bedrooms Below Ground: 0
Dimensions: —
Floor Type: Carpet
Dimensions: —
Floor Type: Carpet
Full Bathrooms: 3
Bathroom Amenities: Separate Shower,Double Sink,Soaking Tub
Bathroom in Basement: 0
Rooms: No additional rooms
Basement Description: Unfinished
Other Specifics
| 2 | |
| Concrete Perimeter | |
| Asphalt | |
| Brick Paver Patio | |
| — | |
| 29X68X24X68 | |
| — | |
| Full | |
| Vaulted/Cathedral Ceilings, Hardwood Floors, Second Floor Laundry, Built-in Features, Walk-In Closet(s) | |
| Range, Microwave, Dishwasher, Refrigerator, Washer, Dryer, Disposal | |
| Not in DB | |
| — | |
| — | |
| — | |
| Gas Log |
Tax History
| Year | Property Taxes |
|---|---|
| 2020 | $5,518 |
Contact Agent
Nearby Similar Homes
Nearby Sold Comparables
Contact Agent
Listing Provided By
Keller Williams Success Realty

