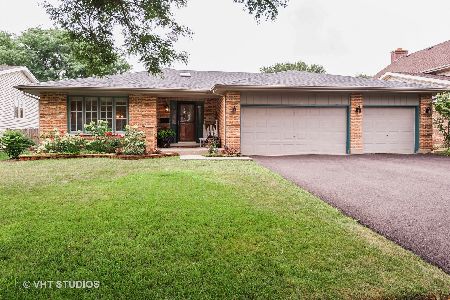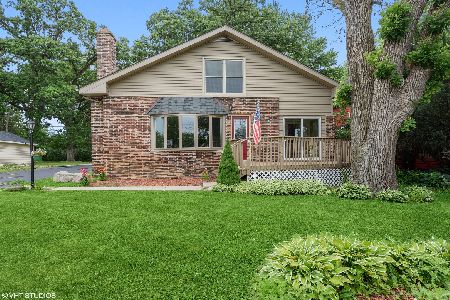65 Erin Drive, Cary, Illinois 60013
$335,000
|
Sold
|
|
| Status: | Closed |
| Sqft: | 2,997 |
| Cost/Sqft: | $110 |
| Beds: | 4 |
| Baths: | 3 |
| Year Built: | 1991 |
| Property Taxes: | $10,491 |
| Days On Market: | 1717 |
| Lot Size: | 0,24 |
Description
Looking for more space? You've found it in this 2,997 square foot home with vaulted ceilings, hardwood floors, huge windows, and a desirable open floor plan! Kitchen with island, abundant cabinets & storage, stainless appliances and eat-in space. Family room with fireplace. Living & dining rooms. Convenient first floor laundry & bedroom! Upstairs are 3 more BIG bedrooms including the primary suite featuring a private bath with double sink vanity, jetted tub & separate shower. Bring your finishing ideas for the basement! The pro landscaped yard is fenced in back and has a nice deck for relaxing and outdoor entertaining. Amazing location in the Mayfair subdivision near grade school & high school. Don't miss this fantastic value!
Property Specifics
| Single Family | |
| — | |
| — | |
| 1991 | |
| Partial | |
| EXPANDED HAMPTON | |
| No | |
| 0.24 |
| Mc Henry | |
| Mayfair | |
| 0 / Not Applicable | |
| None | |
| Public | |
| Public Sewer | |
| 11085622 | |
| 2007306002 |
Nearby Schools
| NAME: | DISTRICT: | DISTANCE: | |
|---|---|---|---|
|
Grade School
Three Oaks School |
26 | — | |
|
Middle School
Cary Junior High School |
26 | Not in DB | |
|
High School
Cary-grove Community High School |
155 | Not in DB | |
Property History
| DATE: | EVENT: | PRICE: | SOURCE: |
|---|---|---|---|
| 5 Oct, 2017 | Listed for sale | $0 | MRED MLS |
| 28 Jun, 2021 | Sold | $335,000 | MRED MLS |
| 21 May, 2021 | Under contract | $329,900 | MRED MLS |
| 12 May, 2021 | Listed for sale | $329,900 | MRED MLS |
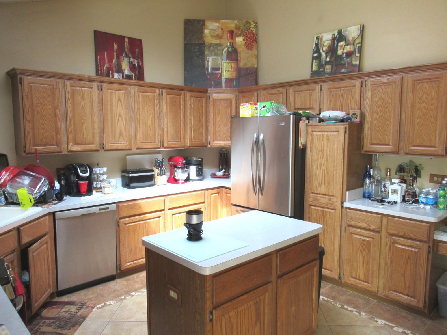
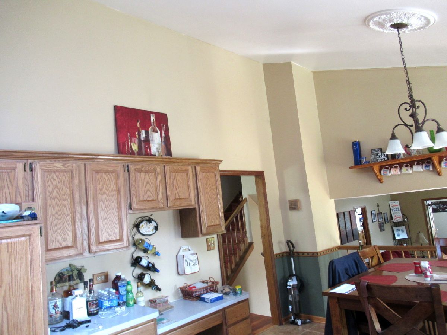
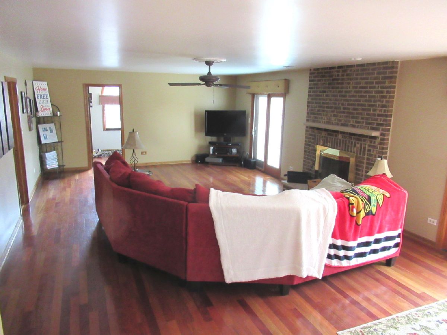
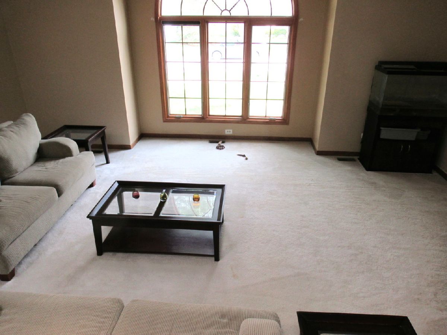
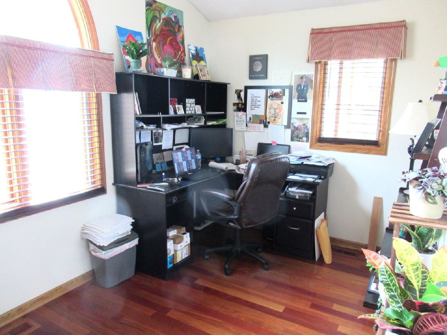
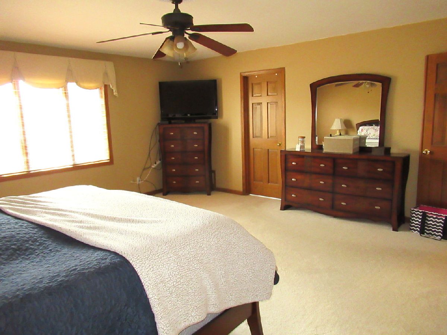
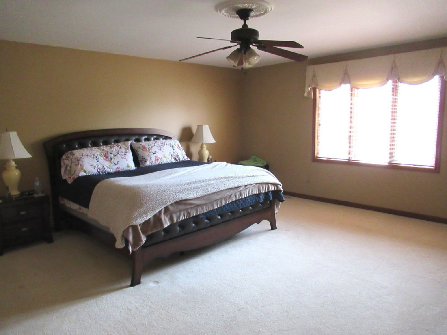
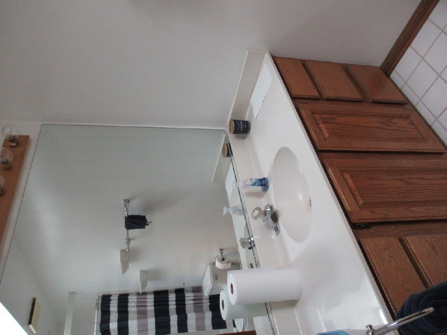
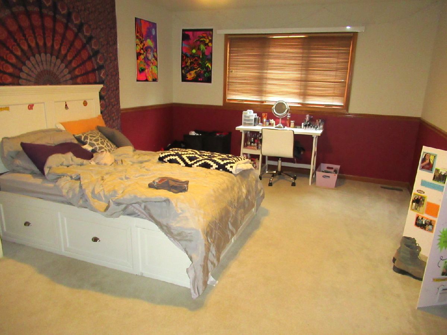
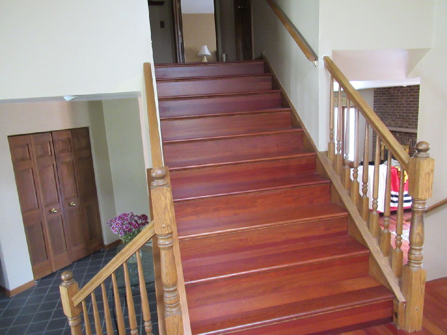
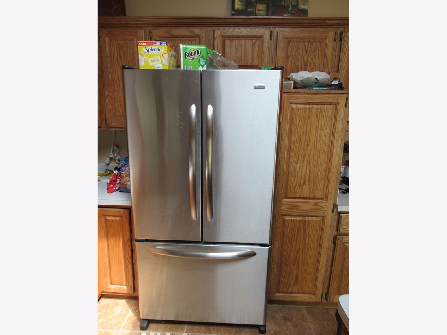
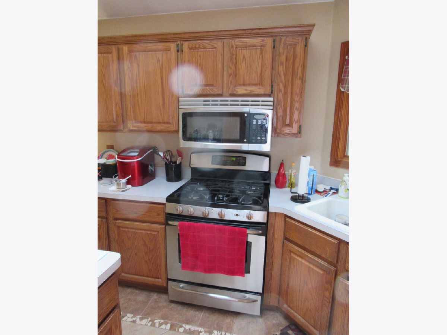
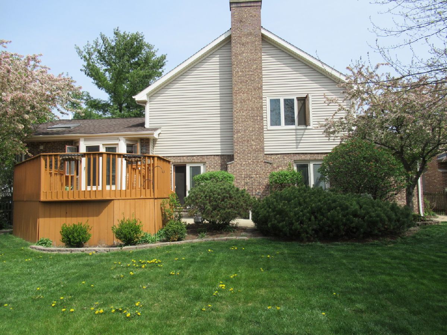
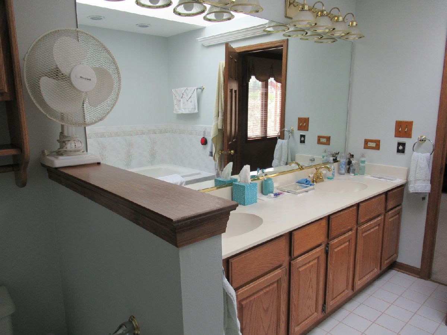
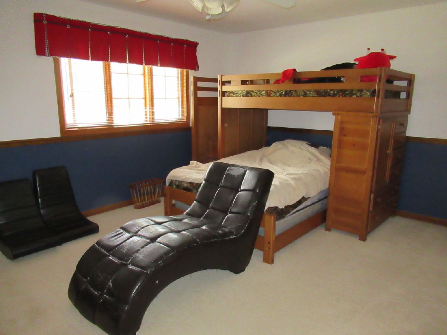
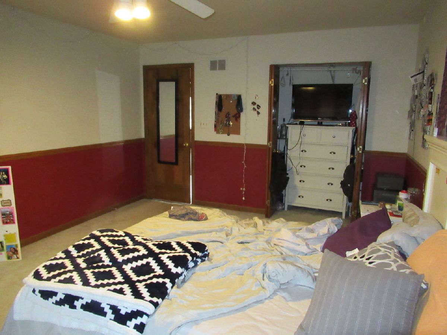
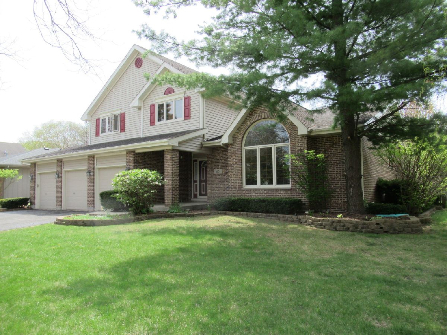
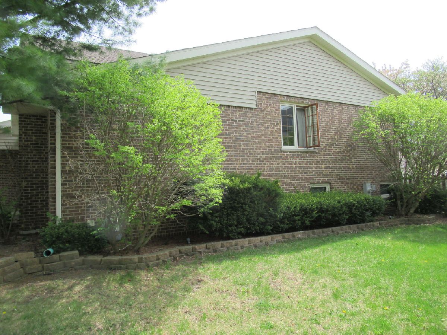
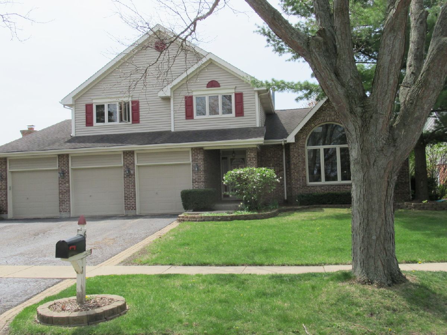
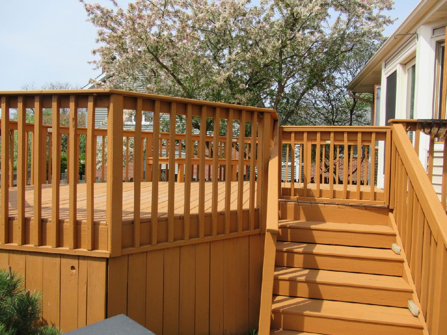
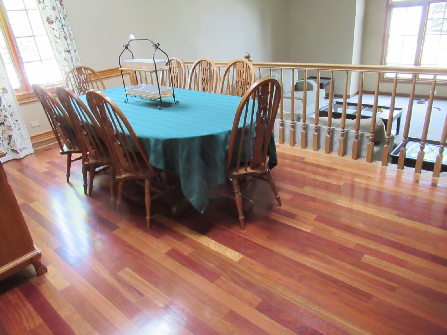
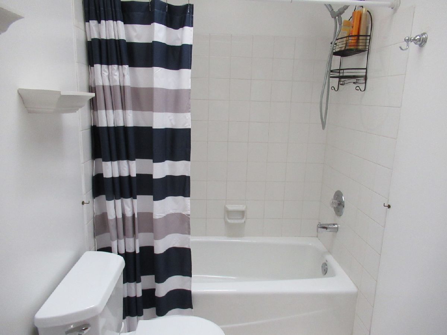
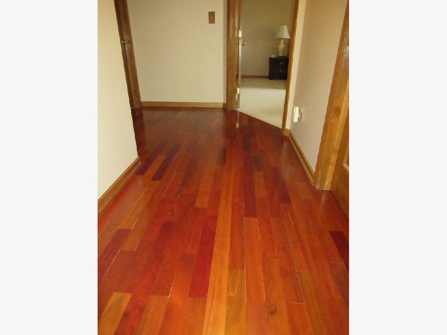
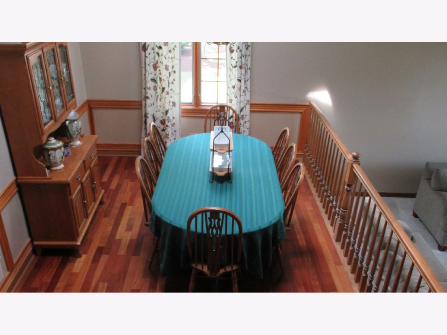
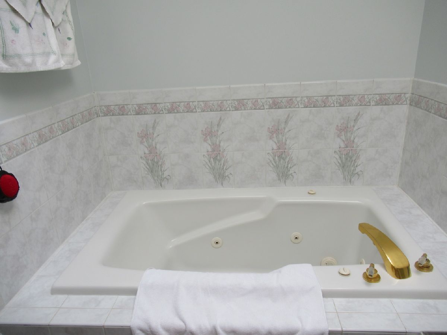
Room Specifics
Total Bedrooms: 4
Bedrooms Above Ground: 4
Bedrooms Below Ground: 0
Dimensions: —
Floor Type: Carpet
Dimensions: —
Floor Type: Carpet
Dimensions: —
Floor Type: Hardwood
Full Bathrooms: 3
Bathroom Amenities: Whirlpool,Separate Shower,Double Sink
Bathroom in Basement: 0
Rooms: Foyer
Basement Description: Unfinished
Other Specifics
| 3 | |
| Concrete Perimeter | |
| Asphalt | |
| Deck, Patio | |
| Fenced Yard,Landscaped | |
| 108X132X45X133 | |
| Unfinished | |
| Full | |
| Vaulted/Cathedral Ceilings, Skylight(s), Hardwood Floors, First Floor Bedroom, First Floor Laundry | |
| Range, Microwave, Dishwasher, Refrigerator, Washer, Dryer, Disposal | |
| Not in DB | |
| Curbs, Sidewalks, Street Lights, Street Paved | |
| — | |
| — | |
| Attached Fireplace Doors/Screen, Gas Starter |
Tax History
| Year | Property Taxes |
|---|---|
| 2021 | $10,491 |
Contact Agent
Nearby Similar Homes
Nearby Sold Comparables
Contact Agent
Listing Provided By
@properties






