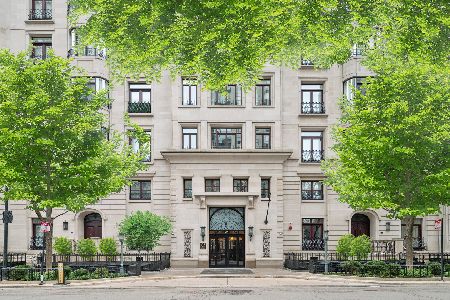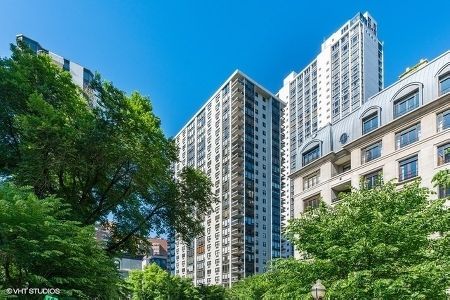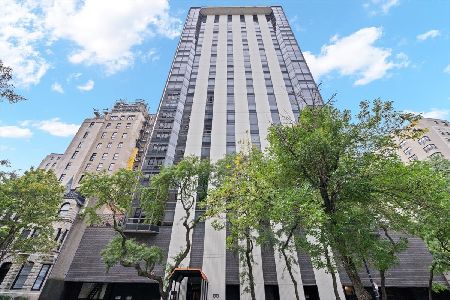65 Goethe Street, Near North Side, Chicago, Illinois 60610
$4,500,000
|
Sold
|
|
| Status: | Closed |
| Sqft: | 6,200 |
| Cost/Sqft: | $726 |
| Beds: | 3 |
| Baths: | 6 |
| Year Built: | 2000 |
| Property Taxes: | $84,737 |
| Days On Market: | 2445 |
| Lot Size: | 0,00 |
Description
Inspiring elegance ushers you into this 6,200 Sq.Ft. single floor home at the prestigious 65 E. Goethe condominium building located in the Gold Coast. Spectacular designer finishes by Scott Himmel include suede wrapped walls, 6" plank white oak floors, custom cove molding, Crestron AV and lighting, Vola, Dornbracht and Grohe fixtures, a magnificent, eat-in Bulthaup kitchen with butler's pantry and gorgeous views. The master suite is opulent, with dual baths, dual custom walk-in closets, & views over Goudy Park. 2 more well-appointed ensuite bedrooms and a separate sitting or exercise room with a 2nd west facing terrace offer ample space inside and out. Unit also features a true laundry room, mudroom and wine storage. This property is just steps from the best Chicago has to offer-from the paths and beaches on Lake Michigan, to the shops and restaurants on Oak and Rush St. The building features full time door staff and an lush rooftop garden. 2 self park, parking spaces are available.
Property Specifics
| Condos/Townhomes | |
| 8 | |
| — | |
| 2000 | |
| None | |
| — | |
| No | |
| — |
| Cook | |
| — | |
| 7336 / Monthly | |
| Heat,Gas,Insurance,Doorman,TV/Cable,Exterior Maintenance,Lawn Care,Scavenger,Snow Removal | |
| Lake Michigan,Public | |
| Public Sewer | |
| 10384347 | |
| 17031100131073 |
Nearby Schools
| NAME: | DISTRICT: | DISTANCE: | |
|---|---|---|---|
|
Grade School
Ogden International |
299 | — | |
|
Middle School
Ogden International |
299 | Not in DB | |
|
High School
Lincoln Park High School |
299 | Not in DB | |
Property History
| DATE: | EVENT: | PRICE: | SOURCE: |
|---|---|---|---|
| 28 Jun, 2019 | Sold | $4,500,000 | MRED MLS |
| 11 Jun, 2019 | Under contract | $4,500,000 | MRED MLS |
| 17 May, 2019 | Listed for sale | $4,500,000 | MRED MLS |
Room Specifics
Total Bedrooms: 3
Bedrooms Above Ground: 3
Bedrooms Below Ground: 0
Dimensions: —
Floor Type: Carpet
Dimensions: —
Floor Type: Carpet
Full Bathrooms: 6
Bathroom Amenities: Whirlpool,Separate Shower,Steam Shower,Double Sink,Soaking Tub
Bathroom in Basement: 0
Rooms: Den,Exercise Room,Foyer,Gallery,Mud Room,Office,Terrace,Other Room
Basement Description: None
Other Specifics
| 2 | |
| Concrete Perimeter | |
| — | |
| Balcony | |
| Corner Lot,Landscaped | |
| COMMON | |
| — | |
| Full | |
| Bar-Wet, Hardwood Floors, Heated Floors, Laundry Hook-Up in Unit, Storage | |
| Double Oven, Dishwasher, Refrigerator, High End Refrigerator, Washer, Dryer, Disposal, Stainless Steel Appliance(s) | |
| Not in DB | |
| — | |
| — | |
| Door Person, Elevator(s), Storage, On Site Manager/Engineer, Receiving Room, Security Door Lock(s), Service Elevator(s) | |
| Wood Burning, Gas Log, Gas Starter |
Tax History
| Year | Property Taxes |
|---|---|
| 2019 | $84,737 |
Contact Agent
Nearby Similar Homes
Nearby Sold Comparables
Contact Agent
Listing Provided By
@properties









