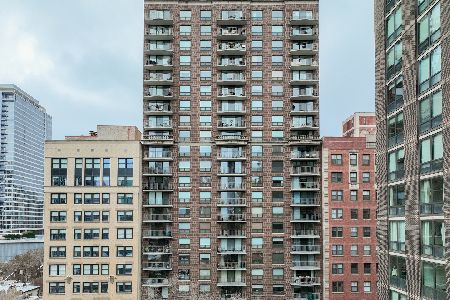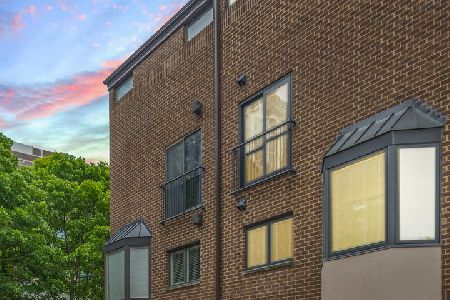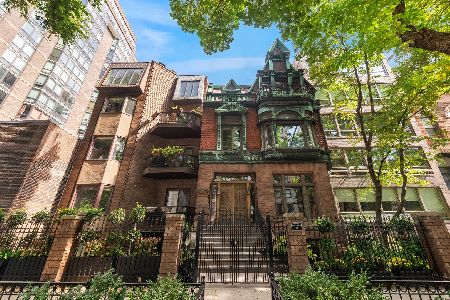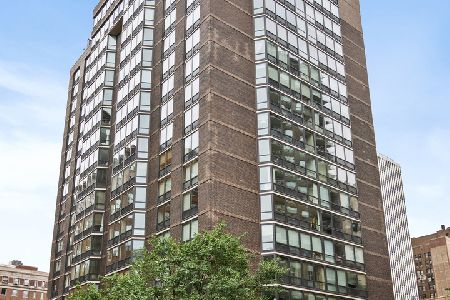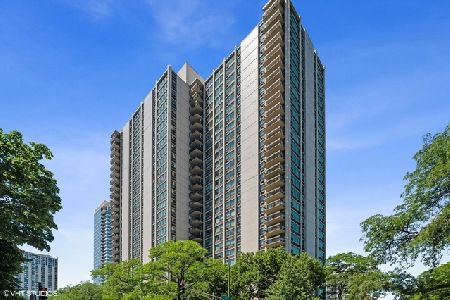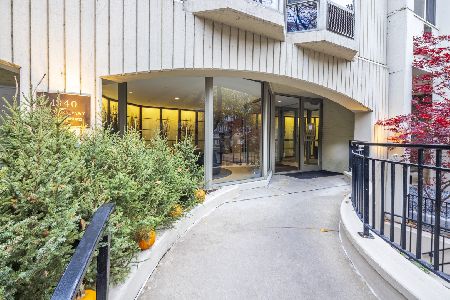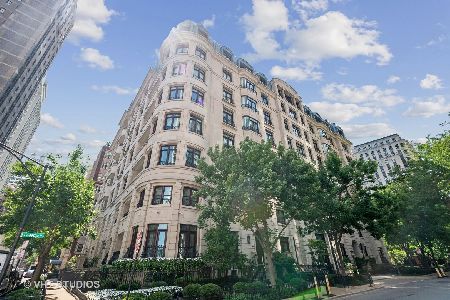65 Goethe Street, Near North Side, Chicago, Illinois 60610
$9,300,000
|
Sold
|
|
| Status: | Closed |
| Sqft: | 9,000 |
| Cost/Sqft: | $1,433 |
| Beds: | 6 |
| Baths: | 6 |
| Year Built: | 2000 |
| Property Taxes: | $141,465 |
| Days On Market: | 800 |
| Lot Size: | 0,00 |
Description
Unprecedented very private 9000 square-foot 6 bedroom 4.2 bath plus library and exercise room penthouse in the Gold Coast's most elegant intimate boutique building offers an exclusive private rooftop deck with lounge area and pergola with 4 car garage parking included. This exquisite offering has secured key fob access to 8th floor and was curated by Larry Booth from raw space to create a breathtaking sophisticated custom residence. The floorplan, space and finishes are of the highest quality completed by Tip Top Builders. This penthouse has soaring 12 foot ceilings and the floorplan is never ending with a jaw dropping amount of pristine space. The design has a modern sophistication throughout featuring wide plank, herringbone wood floors, sleek integrated wood paneling and top of the line control 4 system with motorized window treatment, lighting and audio visual throughout. Its fully integrated kitchen boasts an 18 foot custom island with vented hood, wine cooler, top of line appliances and massive pantry with unbelievable storage. The dining area is in the cupola of the building showcasing architecturally significant ceilings, incredible glass chandelier and glorious lake views. A rich handsome paneled library features a gas fireplace, integrated tv and custom built-ins with bookcases. The home is a wine collectors dream with a on point 1500 bottle walk in wine room and temperature controlled storage. The lavish primary suite is gigantic with sitting room, private terrace with east lake views, amazing custom closet space and stone spa bath with steam shower plus jetted tub overlooking the lake. The floorplan is very versatile with 6 large bedrooms housing offices, bedrooms and even an exercise room. A modern floating staircase leads up to the very chic private outdoor space with pergola, lounge area, wet bar with refrigerator and built-in TV enhanced by stunning lake views. Impeccable building with 24 hour door staff and white glove service. Perfection.
Property Specifics
| Condos/Townhomes | |
| 8 | |
| — | |
| 2000 | |
| — | |
| — | |
| No | |
| — |
| Cook | |
| — | |
| 12982 / Monthly | |
| — | |
| — | |
| — | |
| 11902703 | |
| 17031100131078 |
Nearby Schools
| NAME: | DISTRICT: | DISTANCE: | |
|---|---|---|---|
|
Grade School
Ogden Elementary |
299 | — | |
|
Middle School
Ogden Elementary |
299 | Not in DB | |
|
High School
Lincoln Park High School |
299 | Not in DB | |
Property History
| DATE: | EVENT: | PRICE: | SOURCE: |
|---|---|---|---|
| 15 Dec, 2011 | Sold | $6,700,000 | MRED MLS |
| 5 Nov, 2011 | Under contract | $4,500,000 | MRED MLS |
| — | Last price change | $5,000,000 | MRED MLS |
| 23 Jun, 2010 | Listed for sale | $5,000,000 | MRED MLS |
| 17 Jan, 2024 | Sold | $9,300,000 | MRED MLS |
| 26 Dec, 2023 | Under contract | $12,900,000 | MRED MLS |
| 6 Oct, 2023 | Listed for sale | $12,900,000 | MRED MLS |
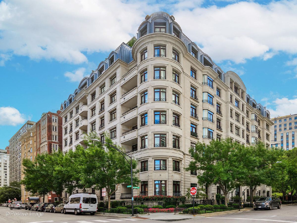
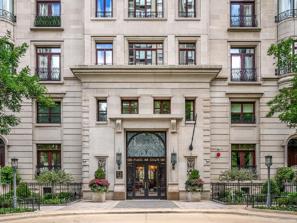
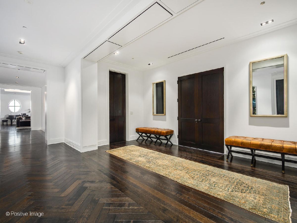
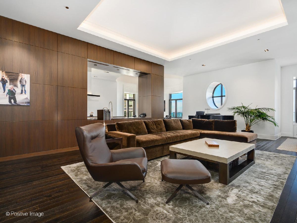
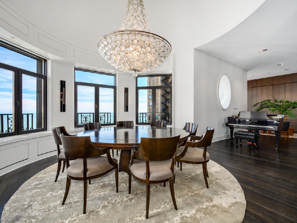
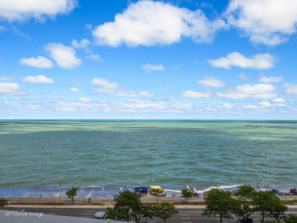
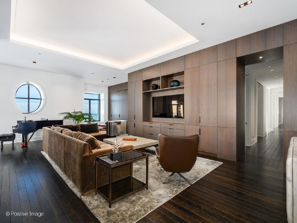
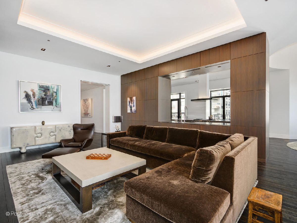
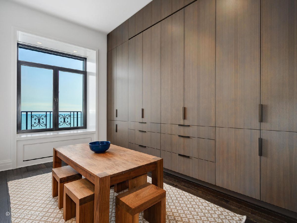
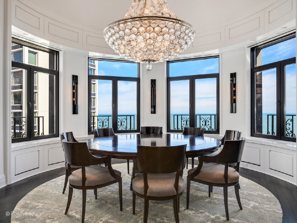
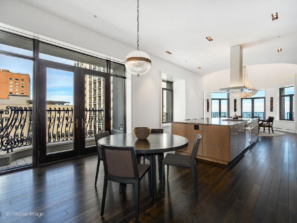
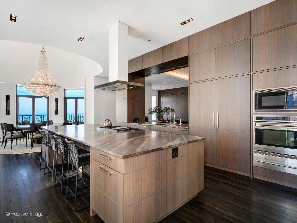
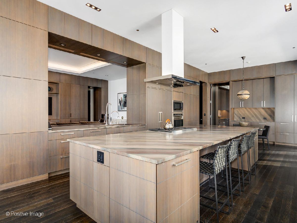
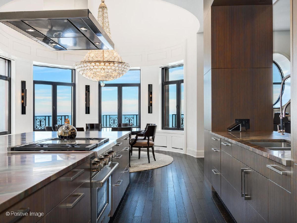
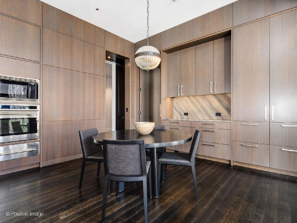
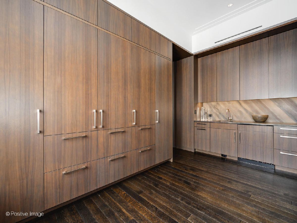
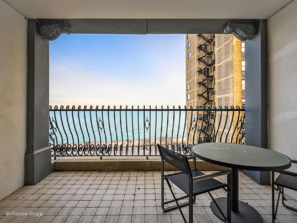
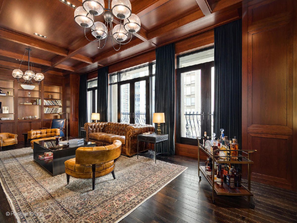
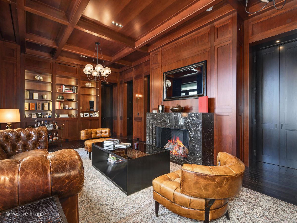
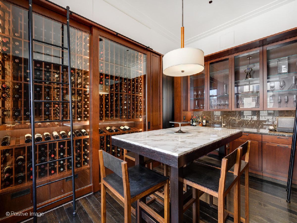
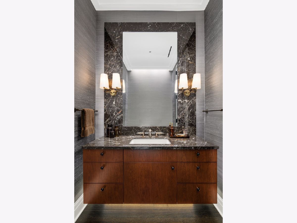
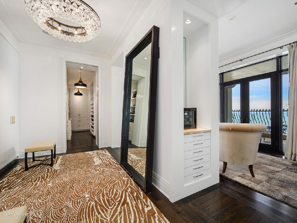
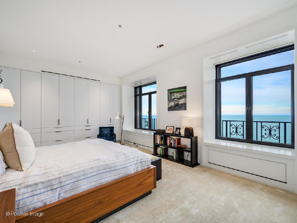
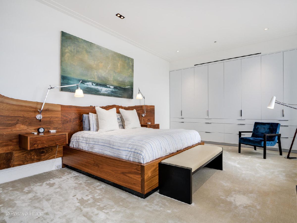
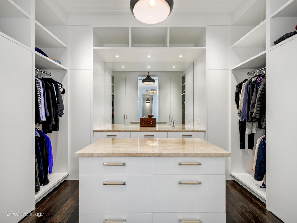
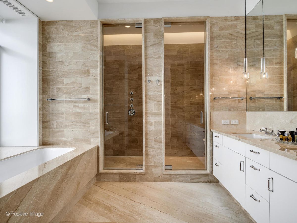
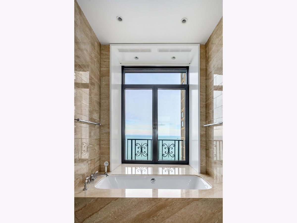
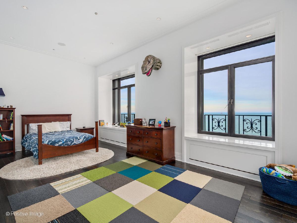
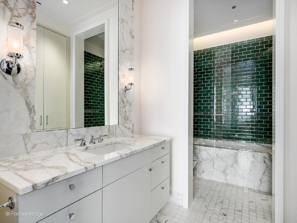
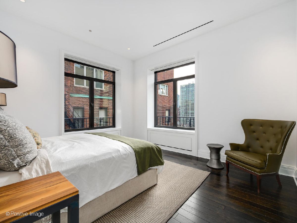
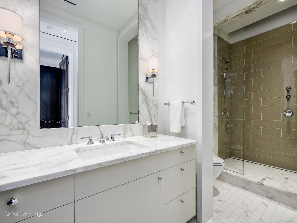
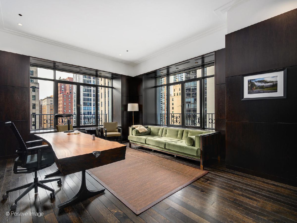
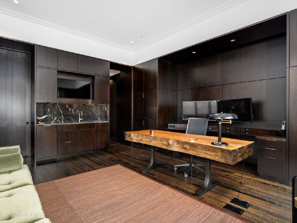
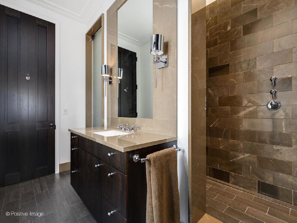
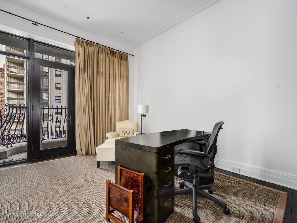
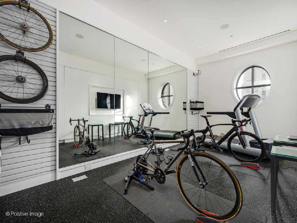
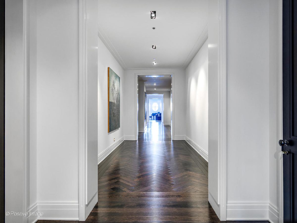
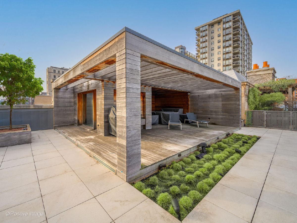
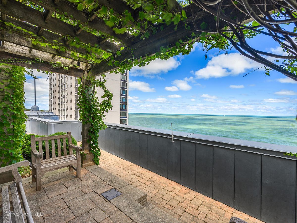
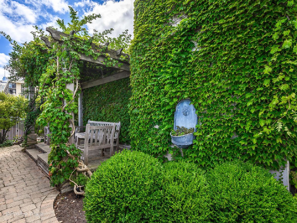
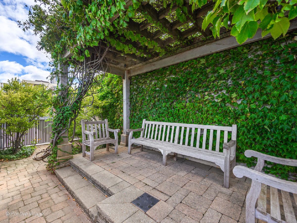
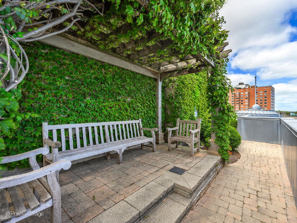
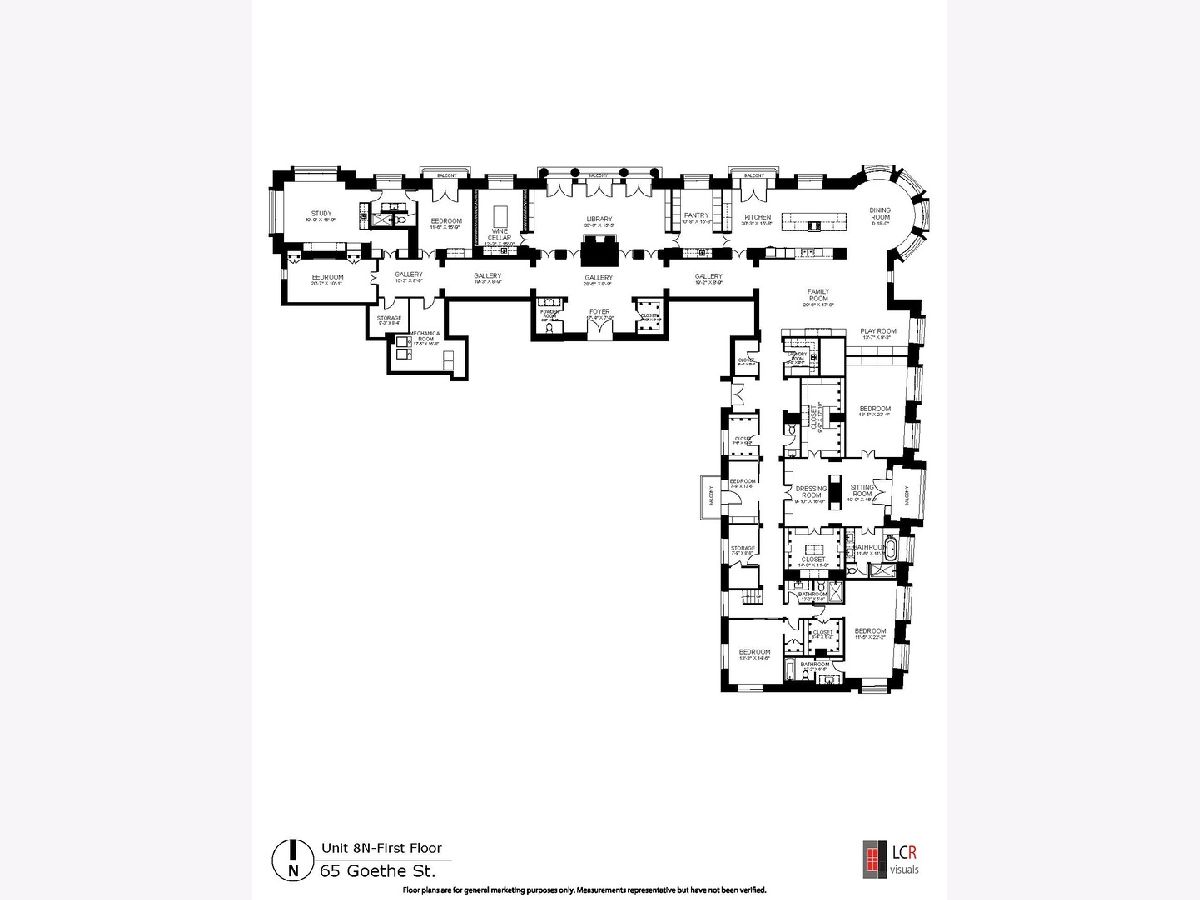
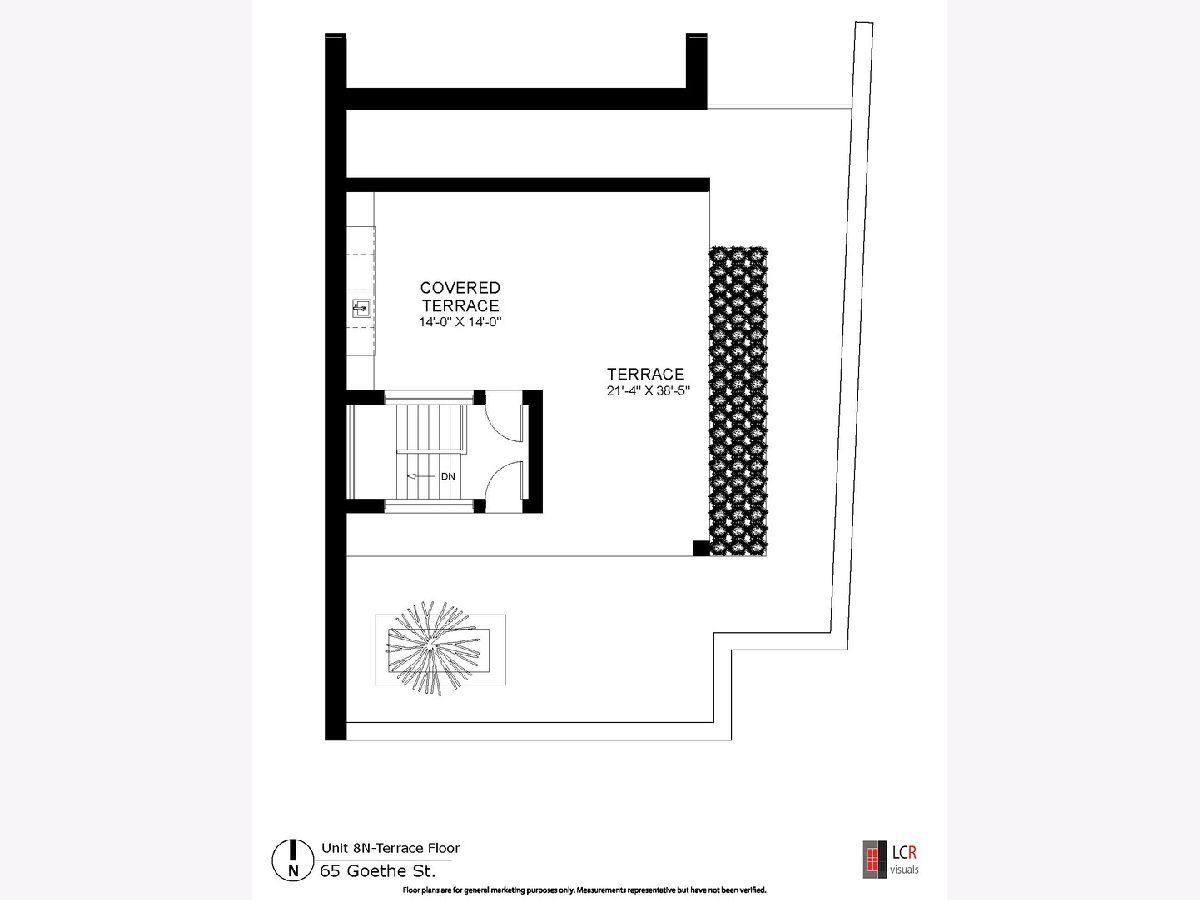
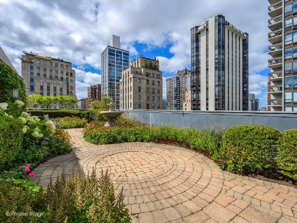
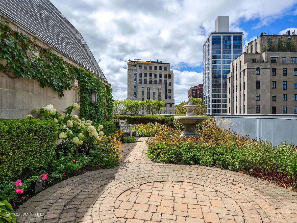
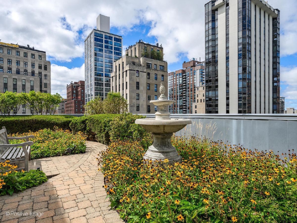
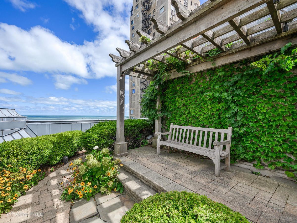
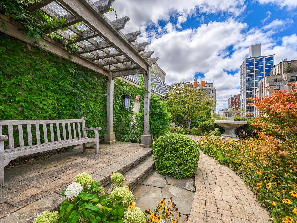
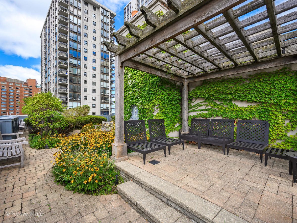
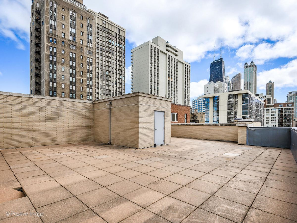
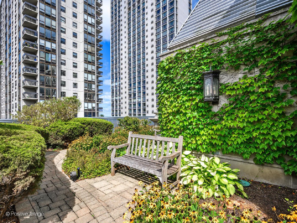
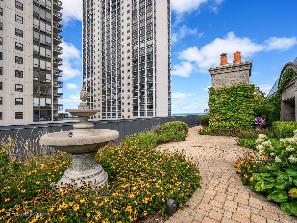
Room Specifics
Total Bedrooms: 6
Bedrooms Above Ground: 6
Bedrooms Below Ground: 0
Dimensions: —
Floor Type: —
Dimensions: —
Floor Type: —
Dimensions: —
Floor Type: —
Dimensions: —
Floor Type: —
Dimensions: —
Floor Type: —
Full Bathrooms: 6
Bathroom Amenities: Whirlpool,Separate Shower,Steam Shower,Double Sink,Full Body Spray Shower
Bathroom in Basement: 0
Rooms: —
Basement Description: None
Other Specifics
| 4 | |
| — | |
| Off Alley | |
| — | |
| — | |
| COMMON | |
| — | |
| — | |
| — | |
| — | |
| Not in DB | |
| — | |
| — | |
| — | |
| — |
Tax History
| Year | Property Taxes |
|---|---|
| 2024 | $141,465 |
Contact Agent
Nearby Similar Homes
Nearby Sold Comparables
Contact Agent
Listing Provided By
Jameson Sotheby's Intl Realty

