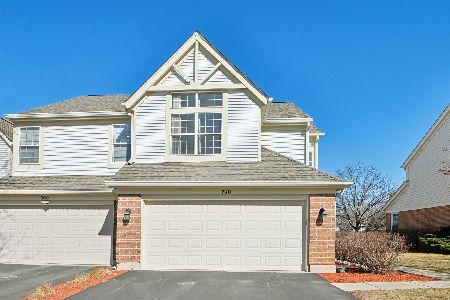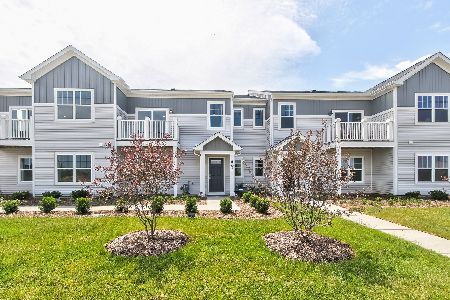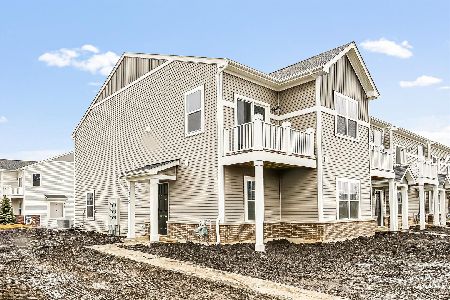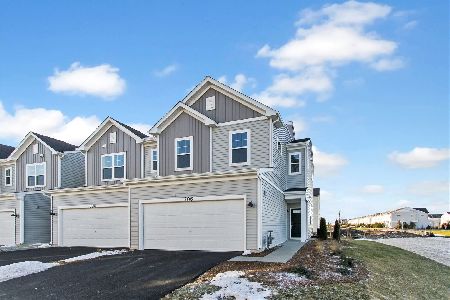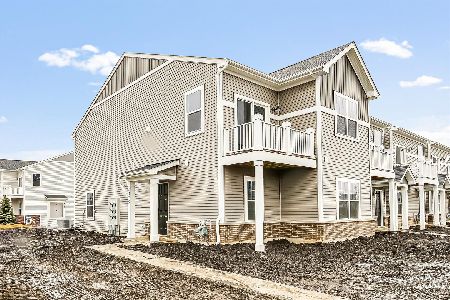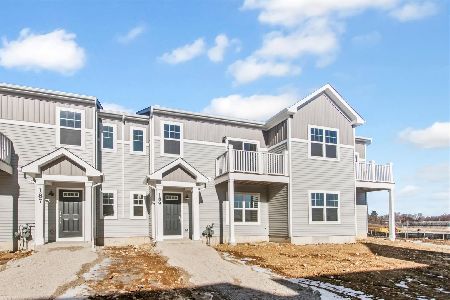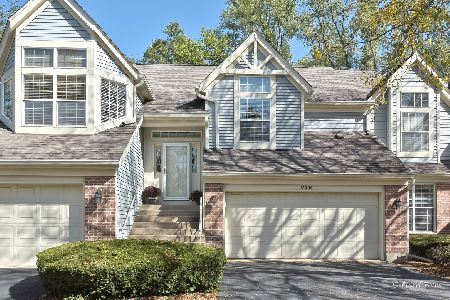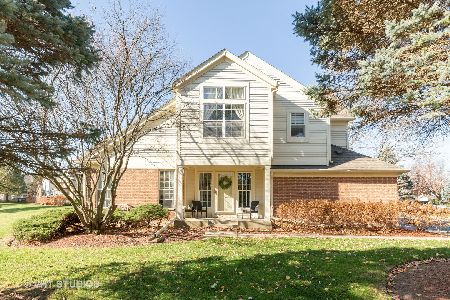65 Ione Drive, South Elgin, Illinois 60177
$145,000
|
Sold
|
|
| Status: | Closed |
| Sqft: | 1,521 |
| Cost/Sqft: | $98 |
| Beds: | 2 |
| Baths: | 2 |
| Year Built: | 1996 |
| Property Taxes: | $4,323 |
| Days On Market: | 5045 |
| Lot Size: | 0,00 |
Description
GORGS UNIT! METICULOUSLY MAINTAINED! 2-STY FOYER! BRIGHT EAT-N KTCHN W/BRKFST BAR, VLTD CLNG, WALL OF WNDWS, CORIAN C-TOPS, ADDITIONAL OAK CABS & ROLL OUT DRWRS! DR W/CATH CLNG, PLNT SHLF & CHAIR RAIL! LR W/CATH CLNG & DBL FRNCH DRS 2 EXT DECK UNLIKE OTHER UNITS! MBDRM W/2 CLSTS & CSTM BLT-N ORGANIZERS! MBTH W/SOAKER TUB, DBL SINKS & NEW FIXTURES! FULL FIN BSMNT W/REC RM & LNDRY! BACKS 2 TREE LINE! CUL-DE-SAC LOC!
Property Specifics
| Condos/Townhomes | |
| 2 | |
| — | |
| 1996 | |
| Full | |
| — | |
| No | |
| — |
| Kane | |
| Fox Hollow | |
| 161 / Monthly | |
| Insurance,Exterior Maintenance,Lawn Care,Snow Removal | |
| Public | |
| Public Sewer | |
| 08061128 | |
| 0634153062 |
Property History
| DATE: | EVENT: | PRICE: | SOURCE: |
|---|---|---|---|
| 5 Jul, 2012 | Sold | $145,000 | MRED MLS |
| 9 May, 2012 | Under contract | $148,900 | MRED MLS |
| 7 May, 2012 | Listed for sale | $148,900 | MRED MLS |
| 15 Nov, 2024 | Sold | $259,900 | MRED MLS |
| 15 Oct, 2024 | Under contract | $259,900 | MRED MLS |
| 10 Oct, 2024 | Listed for sale | $259,900 | MRED MLS |
Room Specifics
Total Bedrooms: 2
Bedrooms Above Ground: 2
Bedrooms Below Ground: 0
Dimensions: —
Floor Type: Carpet
Full Bathrooms: 2
Bathroom Amenities: Separate Shower,Double Sink,Soaking Tub
Bathroom in Basement: 0
Rooms: Den,Foyer
Basement Description: Finished
Other Specifics
| 2 | |
| Concrete Perimeter | |
| Asphalt | |
| Deck | |
| Cul-De-Sac | |
| COMMON | |
| — | |
| Full | |
| Vaulted/Cathedral Ceilings, Storage | |
| Range, Microwave, Dishwasher, Washer, Dryer, Disposal | |
| Not in DB | |
| — | |
| — | |
| None | |
| — |
Tax History
| Year | Property Taxes |
|---|---|
| 2012 | $4,323 |
| 2024 | $5,696 |
Contact Agent
Nearby Similar Homes
Nearby Sold Comparables
Contact Agent
Listing Provided By
RE/MAX Horizon

