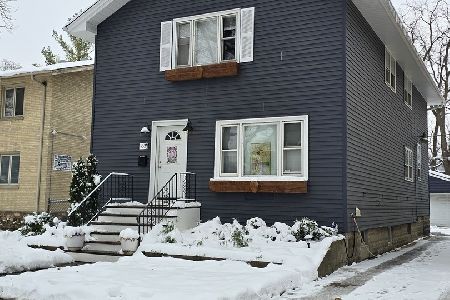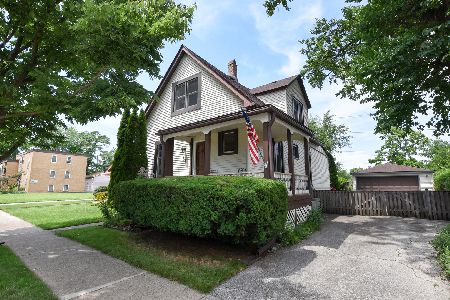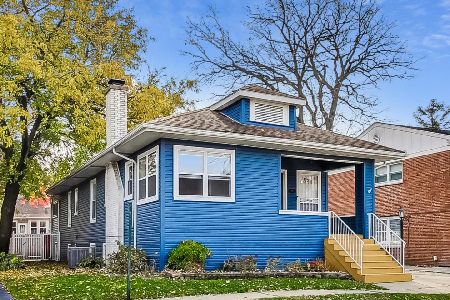65 Quincy Street, Riverside, Illinois 60546
$507,500
|
Sold
|
|
| Status: | Closed |
| Sqft: | 2,200 |
| Cost/Sqft: | $225 |
| Beds: | 4 |
| Baths: | 4 |
| Year Built: | 1921 |
| Property Taxes: | $9,717 |
| Days On Market: | 2461 |
| Lot Size: | 0,11 |
Description
Beautifully restored home in heart of Riverside. This 4 bed/3.1 bath appeals to today's style of living with a great layout. A builder's home w/ attention to detail and custom finishes throughout. LR features beautiful built ins and gas fireplace. Eat-in kitchen w/ ample cabinets and walk in pantry. Tons of natural light pours into the kitchen with direct access to a lovely deck. First floor bedroom or office with a full bath. Vaulted ceilings in the master suite with dual vanity and walk in closet. Two additional bedrooms on the 2nd floor including a full bath and a nice lofted area for a variety of options pending your needs. Basement has a full wet bar and family room. Addt'l office space and full size laundry room. Mudroom with custom built-ins and access to exterior. Garage features a 2nd floor studio, great for home office or workshop. All located steps from the Metra, town, library, schools and many parks. Riverside is a vibrant village just 11 miles from Chicago!
Property Specifics
| Single Family | |
| — | |
| Bungalow | |
| 1921 | |
| Full | |
| — | |
| No | |
| 0.11 |
| Cook | |
| — | |
| 0 / Not Applicable | |
| None | |
| Lake Michigan | |
| Public Sewer | |
| 10348189 | |
| 15363020120000 |
Nearby Schools
| NAME: | DISTRICT: | DISTANCE: | |
|---|---|---|---|
|
Grade School
Central Elementary School |
96 | — | |
|
Middle School
L J Hauser Junior High School |
96 | Not in DB | |
|
High School
Riverside Brookfield Twp Senior |
208 | Not in DB | |
Property History
| DATE: | EVENT: | PRICE: | SOURCE: |
|---|---|---|---|
| 31 Jul, 2019 | Sold | $507,500 | MRED MLS |
| 23 Apr, 2019 | Under contract | $495,000 | MRED MLS |
| 18 Apr, 2019 | Listed for sale | $495,000 | MRED MLS |
Room Specifics
Total Bedrooms: 4
Bedrooms Above Ground: 4
Bedrooms Below Ground: 0
Dimensions: —
Floor Type: Carpet
Dimensions: —
Floor Type: Carpet
Dimensions: —
Floor Type: —
Full Bathrooms: 4
Bathroom Amenities: —
Bathroom in Basement: 1
Rooms: Eating Area,Study,Workshop,Foyer,Storage,Sun Room,Other Room
Basement Description: Finished
Other Specifics
| 1 | |
| — | |
| — | |
| — | |
| — | |
| 103X50 | |
| — | |
| Full | |
| — | |
| Range, Microwave, Dishwasher, Refrigerator, Washer, Dryer | |
| Not in DB | |
| — | |
| — | |
| — | |
| — |
Tax History
| Year | Property Taxes |
|---|---|
| 2019 | $9,717 |
Contact Agent
Nearby Similar Homes
Nearby Sold Comparables
Contact Agent
Listing Provided By
Keller Williams Chicago-O'Hare









