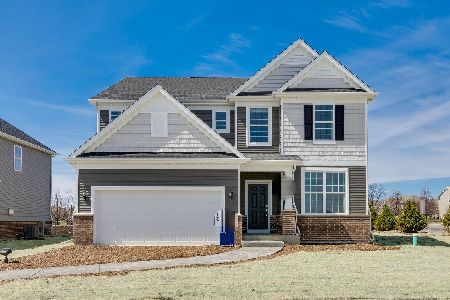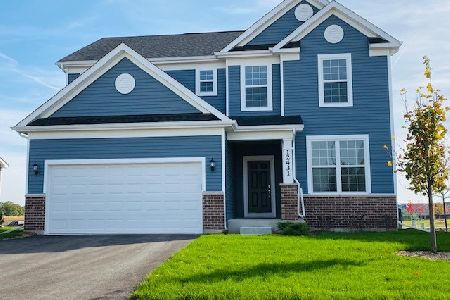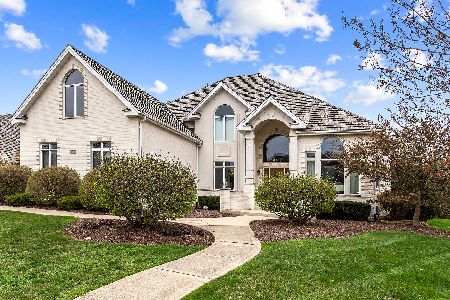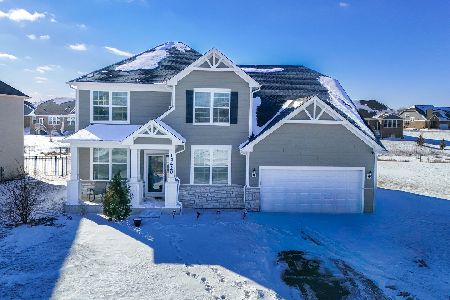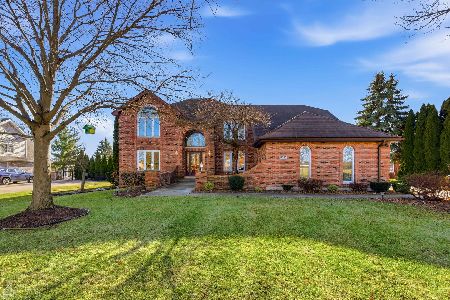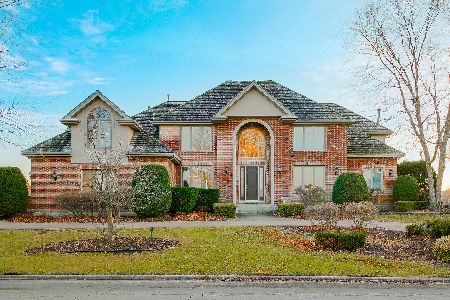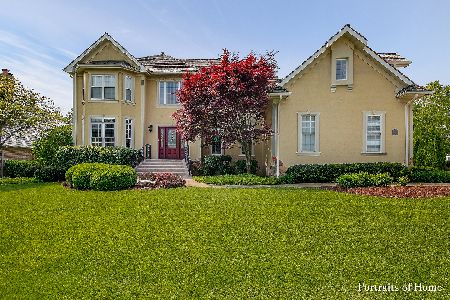65 Ruffled Feathers Drive, Lemont, Illinois 60439
$857,500
|
Sold
|
|
| Status: | Closed |
| Sqft: | 4,020 |
| Cost/Sqft: | $224 |
| Beds: | 4 |
| Baths: | 5 |
| Year Built: | 1999 |
| Property Taxes: | $16,376 |
| Days On Market: | 1027 |
| Lot Size: | 0,38 |
Description
Loaded with upgrades and situated on an exclusive golf course lot in Ruffled Feathers of Lemont. Sophistication and timeless elegance distinguishes this impeccable maintained home on the private, Pete Dye designed golf course grounds. Extraordinary facade with classic architectural design highlighted by new exterior lighting in dark hues. Striking residence features todays most sought after HGTV design trends and hues. Inviting foyer with gleaming hardwood flooring, an elegant chandelier and two closets for added storage. Stunning, formal dining room offers plenty of space for entertaining, a built-in niche for any decorative chinette/decor and beautiful dentil crown molding. Spacious living room with custom built-ins and plenty of windows for tons of natural sunlight. Gorgeous gourmet chef's kitchen in white and grey color palette with plenty of cabinetry, updated stainless steel appliances, granite countertops, center island for extra seating and a state of the art walk in butlers pantry offers custom organization on a different level. Lovely breakfast area/eat in area overlooking the private, golf course and French doors that lead to the expansive brick paver patio perfect for entertaining. Comfortable family with a beautiful updated fireplace and wet bar. Spectacular master bedroom with plush wall to wall carpeting, a private balcony is the ultimate space for relaxation, a custom walk-in closet and a posh master bathroom offers a dual vanity, whirlpool tub, separate shower and a gorgeous skylight for optimal retention of sunlight. Three additional bedrooms on the second level (one has its own private FULL bathroom) and the remaining two share a full bathroom. Second level laundry for everyday convenience. A MASSIVE, finished basement is the prime area of entertainment offering a family area with a refinished, white washed brick fireplace, gaming, recreation, home gym, custom bar, storage and MORE. Expertly maintained grounds nestled on a premium lot overlooking a picturesque golf course, with stunning brick paver, expansive patio . Conveniently located near shopping, dining, Metra, expressway access and National Blue Ribbon Recipient, Lemont High School.
Property Specifics
| Single Family | |
| — | |
| — | |
| 1999 | |
| — | |
| CUSTOM | |
| No | |
| 0.38 |
| Cook | |
| Ruffled Feathers | |
| 275 / Monthly | |
| — | |
| — | |
| — | |
| 11761125 | |
| 22274060120000 |
Nearby Schools
| NAME: | DISTRICT: | DISTANCE: | |
|---|---|---|---|
|
High School
Lemont Twp High School |
210 | Not in DB | |
Property History
| DATE: | EVENT: | PRICE: | SOURCE: |
|---|---|---|---|
| 12 Nov, 2010 | Sold | $605,000 | MRED MLS |
| 19 Oct, 2010 | Under contract | $675,000 | MRED MLS |
| 13 Oct, 2010 | Listed for sale | $675,000 | MRED MLS |
| 30 Jun, 2023 | Sold | $857,500 | MRED MLS |
| 10 May, 2023 | Under contract | $899,900 | MRED MLS |
| 17 Apr, 2023 | Listed for sale | $899,900 | MRED MLS |







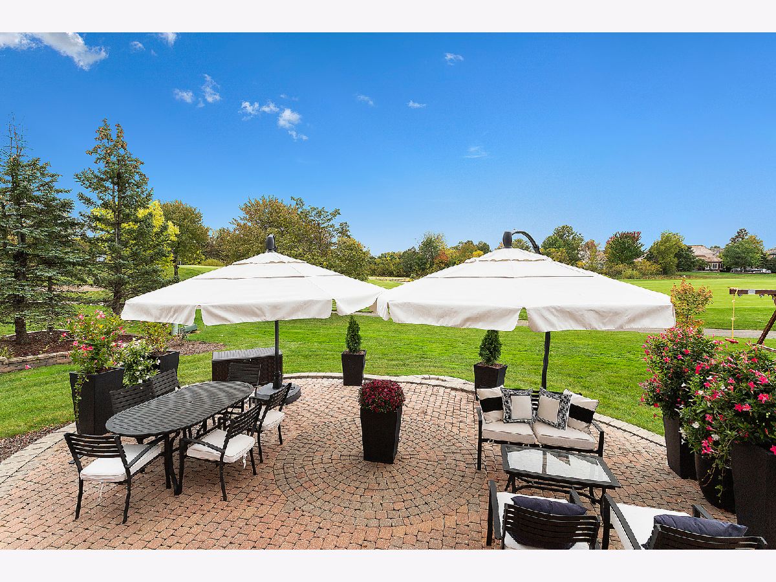


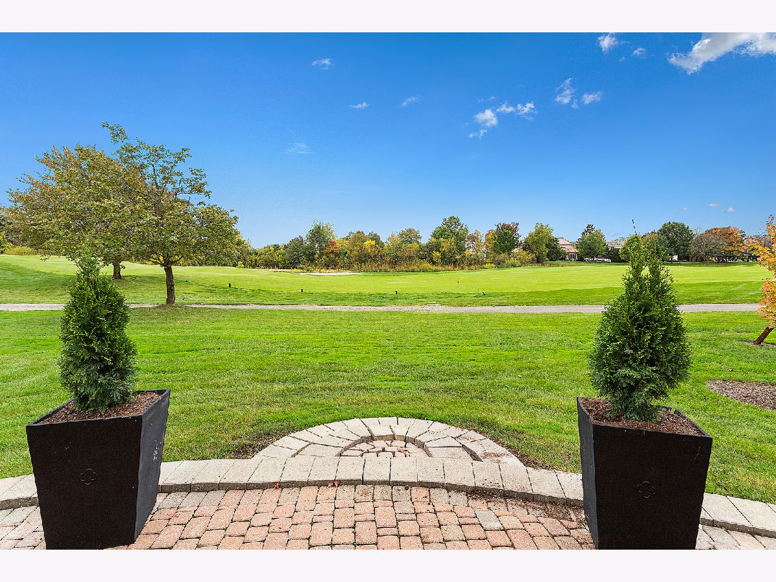
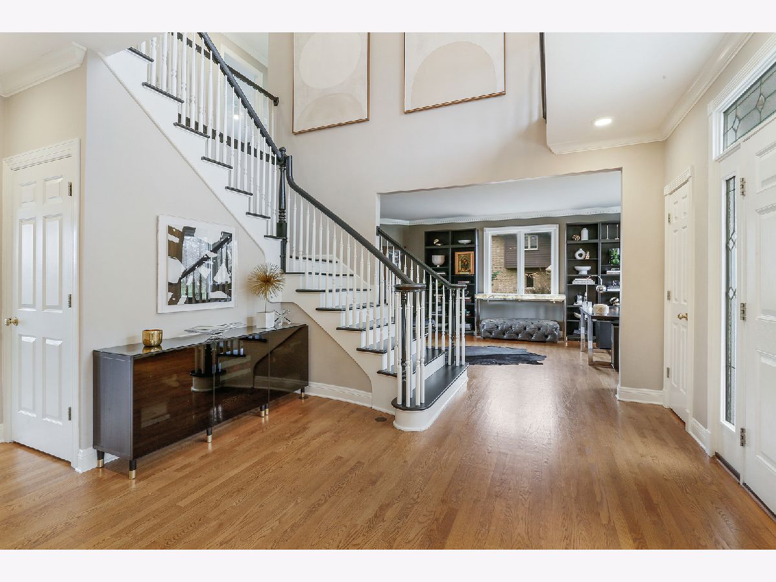


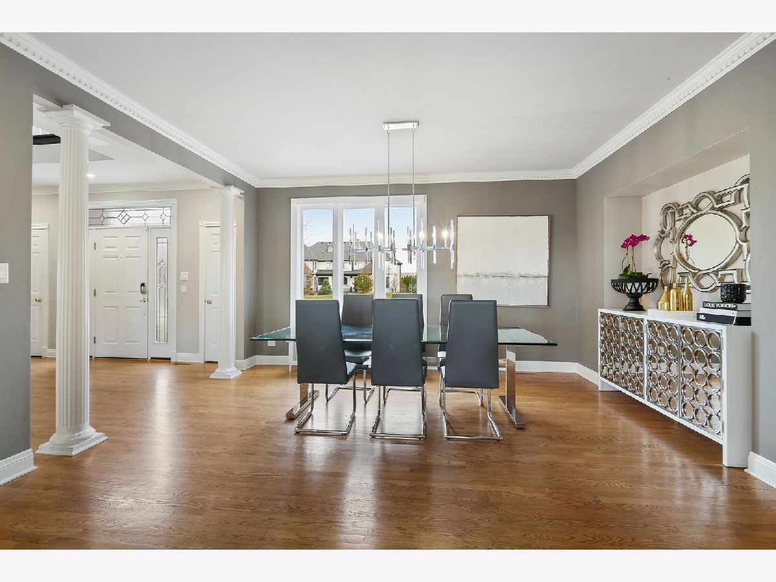














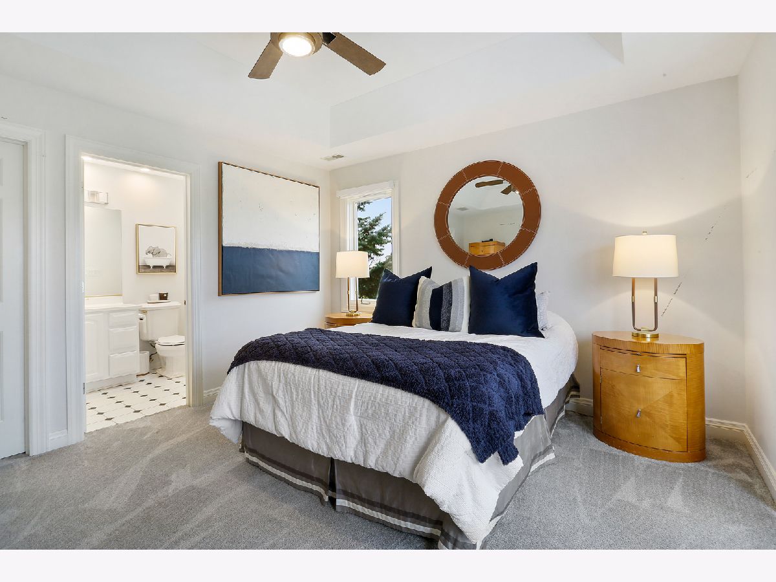




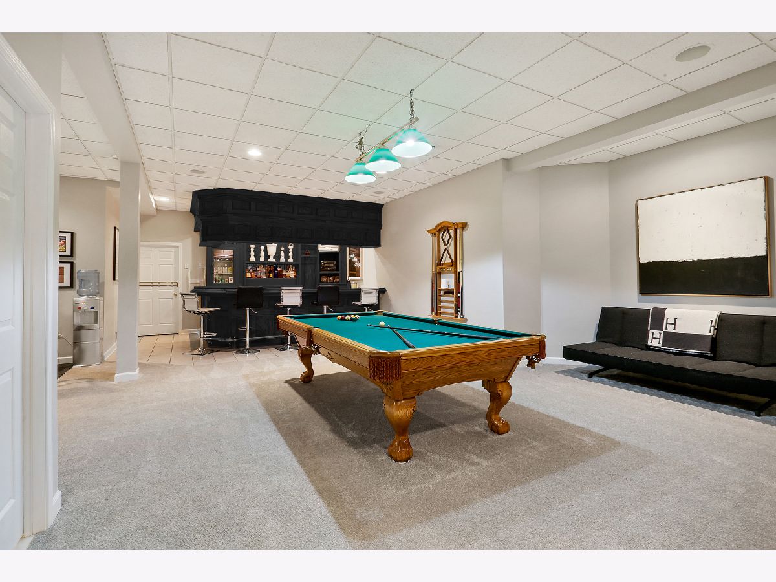

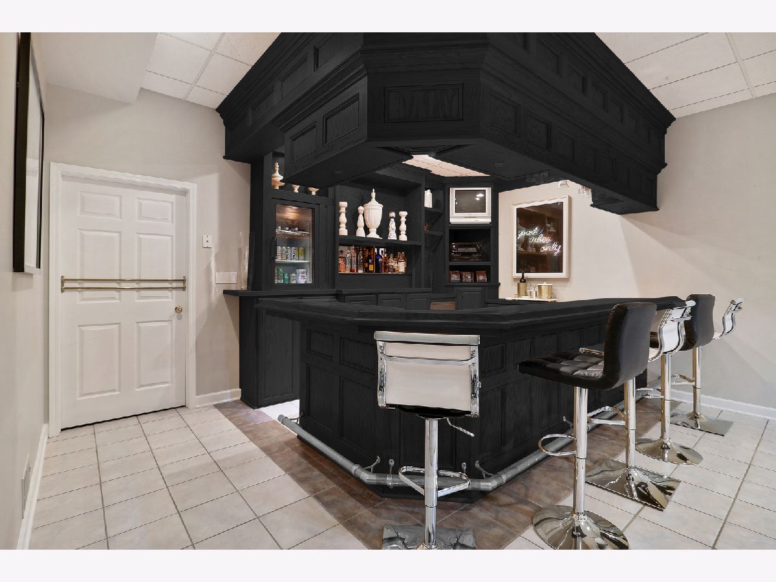





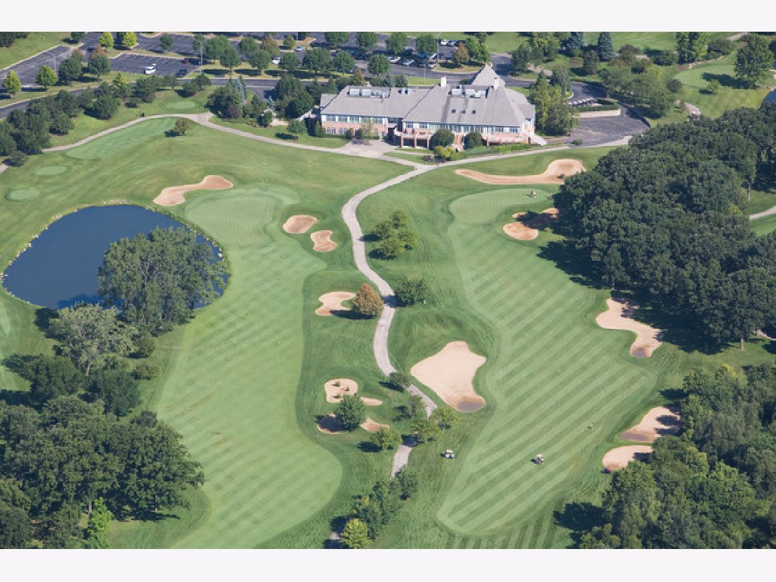

Room Specifics
Total Bedrooms: 4
Bedrooms Above Ground: 4
Bedrooms Below Ground: 0
Dimensions: —
Floor Type: —
Dimensions: —
Floor Type: —
Dimensions: —
Floor Type: —
Full Bathrooms: 5
Bathroom Amenities: Whirlpool,Separate Shower,Double Sink,European Shower
Bathroom in Basement: 1
Rooms: —
Basement Description: Finished,9 ft + pour
Other Specifics
| 3 | |
| — | |
| Brick,Concrete | |
| — | |
| — | |
| 110X150 | |
| Unfinished | |
| — | |
| — | |
| — | |
| Not in DB | |
| — | |
| — | |
| — | |
| — |
Tax History
| Year | Property Taxes |
|---|---|
| 2010 | $15,190 |
| 2023 | $16,376 |
Contact Agent
Nearby Similar Homes
Nearby Sold Comparables
Contact Agent
Listing Provided By
Realty Executives Elite

