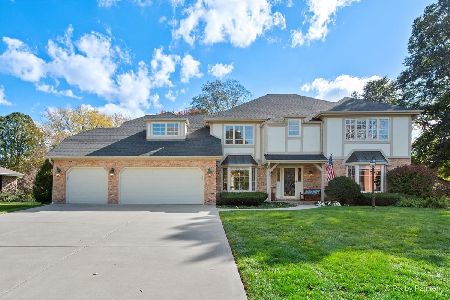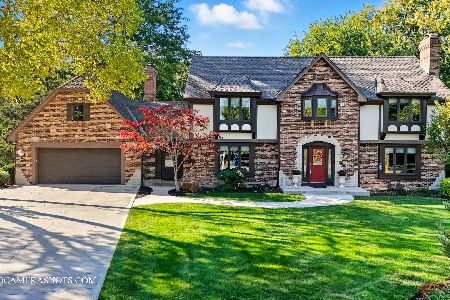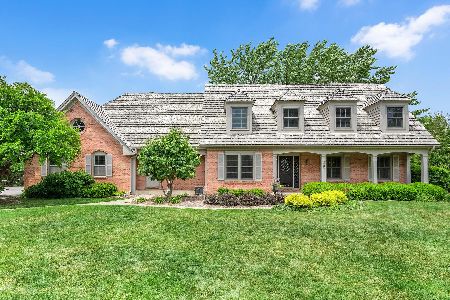65 Stirrup Cup Court, St Charles, Illinois 60174
$1,262,500
|
Sold
|
|
| Status: | Closed |
| Sqft: | 8,372 |
| Cost/Sqft: | $179 |
| Beds: | 5 |
| Baths: | 7 |
| Year Built: | 2001 |
| Property Taxes: | $55,685 |
| Days On Market: | 2463 |
| Lot Size: | 4,15 |
Description
Remarkable Havlicek estate custom-built with only the best in mind! A home that stands out among all luxury properties in St. Charles. Situated on a beautifully manicured 4.16 acres w/impressive amenities inside & out! The chef's kitchen is ideal for entertaining on any level w/its sprawling island w/prep sink & beverage/wine fridge, an abundance of cabinetry, SS apps, farm sink & turreted eating area. Continue to entertain or relax in the grand, yet cozy family rm that features a vaulted, beamed ceiling, floor-to-ceiling stone fireplace & impressive bar area... MAIN FLOOR MASTER, handsome den w/wainscoting & coffered ceiling, 1st & 2nd flr laundries & the most incredible walk-out LL w/retro, 50's inspired diner/ice cream parlor, rec area & kitchenette... Stunning grounds w/lush, mature foliage, in-ground pool w/hot tub, brick paver patio, 1st flr veranda w/blue stone, covered porch, lovely ponds & 5 car garage w/porte cochere. One of the most intriguing & admirable homes in the area!
Property Specifics
| Single Family | |
| — | |
| — | |
| 2001 | |
| Walkout | |
| — | |
| No | |
| 4.15 |
| Kane | |
| — | |
| 0 / Not Applicable | |
| None | |
| Public | |
| Public Sewer | |
| 10317392 | |
| 0923200036 |
Nearby Schools
| NAME: | DISTRICT: | DISTANCE: | |
|---|---|---|---|
|
High School
St Charles East High School |
303 | Not in DB | |
Property History
| DATE: | EVENT: | PRICE: | SOURCE: |
|---|---|---|---|
| 30 Aug, 2019 | Sold | $1,262,500 | MRED MLS |
| 29 Jul, 2019 | Under contract | $1,500,000 | MRED MLS |
| — | Last price change | $1,745,000 | MRED MLS |
| 22 Mar, 2019 | Listed for sale | $1,995,000 | MRED MLS |
Room Specifics
Total Bedrooms: 5
Bedrooms Above Ground: 5
Bedrooms Below Ground: 0
Dimensions: —
Floor Type: Carpet
Dimensions: —
Floor Type: Carpet
Dimensions: —
Floor Type: Carpet
Dimensions: —
Floor Type: —
Full Bathrooms: 7
Bathroom Amenities: —
Bathroom in Basement: 1
Rooms: Bedroom 5,Den,Sun Room,Mud Room,Eating Area,Utility Room-2nd Floor,Family Room
Basement Description: Finished,Exterior Access
Other Specifics
| 5 | |
| Concrete Perimeter | |
| Concrete | |
| Deck, Patio, Screened Patio, Screened Deck, In Ground Pool, Storms/Screens | |
| Corner Lot,Cul-De-Sac,Fenced Yard,Landscaped,Wooded,Mature Trees | |
| 411'X247'X659'X430' | |
| — | |
| Full | |
| Vaulted/Cathedral Ceilings, Skylight(s), First Floor Bedroom, First Floor Laundry, Second Floor Laundry | |
| — | |
| Not in DB | |
| Street Lights | |
| — | |
| — | |
| — |
Tax History
| Year | Property Taxes |
|---|---|
| 2019 | $55,685 |
Contact Agent
Nearby Similar Homes
Nearby Sold Comparables
Contact Agent
Listing Provided By
@properties






