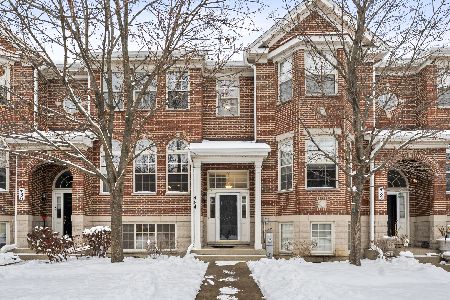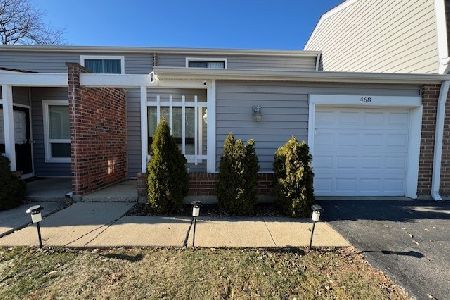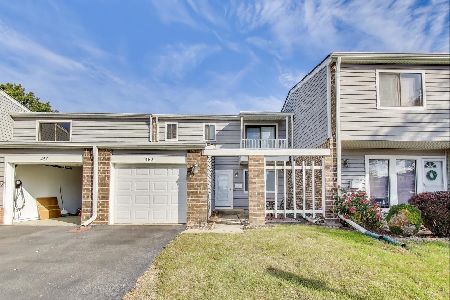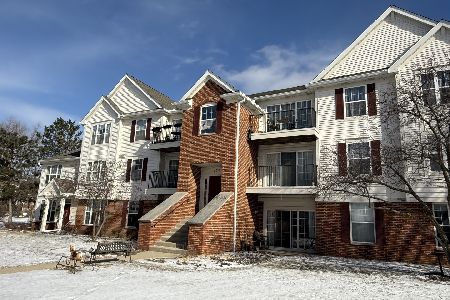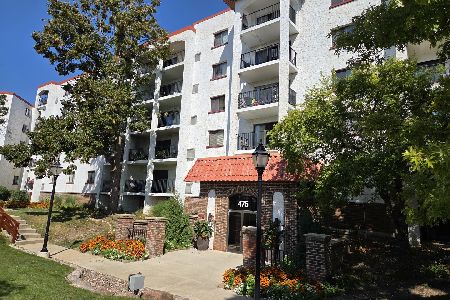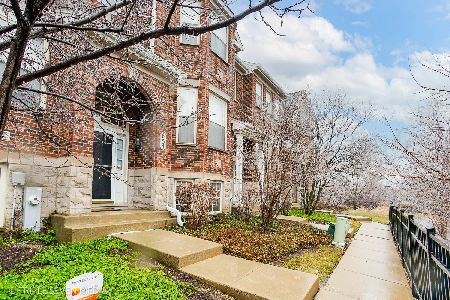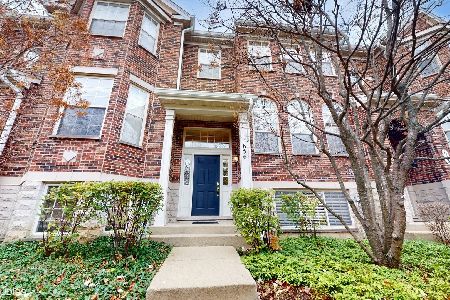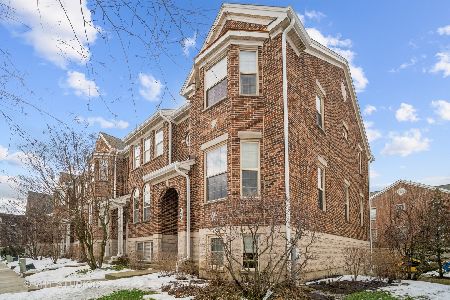650 Astor Lane, Wheeling, Illinois 60090
$260,000
|
Sold
|
|
| Status: | Closed |
| Sqft: | 1,868 |
| Cost/Sqft: | $149 |
| Beds: | 3 |
| Baths: | 4 |
| Year Built: | 2004 |
| Property Taxes: | $8,968 |
| Days On Market: | 4728 |
| Lot Size: | 0,00 |
Description
Solid & stately 2 story townhouse right on Wheeling's popular restaurant row! Shiny hardwood floors. Kitchen offers the cook a large island, plenty of cabinet space & full eating area. Romantic master suite with tray ceilings, master bathrm has 2 sep sinks, sep shower & relaxing tub. Lower level can be used as a family room, office or bedroom. 3rd full bathroom on lower level. 2nd floor laundry is an extra plus!
Property Specifics
| Condos/Townhomes | |
| 2 | |
| — | |
| 2004 | |
| Full | |
| SHERIDAN | |
| No | |
| — |
| Cook | |
| Astor Place | |
| 170 / Monthly | |
| Insurance,Exterior Maintenance,Lawn Care,Scavenger,Snow Removal | |
| Lake Michigan | |
| Public Sewer | |
| 08269936 | |
| 03123051160000 |
Nearby Schools
| NAME: | DISTRICT: | DISTANCE: | |
|---|---|---|---|
|
Grade School
Walt Whitman Elementary School |
21 | — | |
|
Middle School
Oliver W Holmes Middle School |
21 | Not in DB | |
Property History
| DATE: | EVENT: | PRICE: | SOURCE: |
|---|---|---|---|
| 12 Apr, 2013 | Sold | $260,000 | MRED MLS |
| 13 Mar, 2013 | Under contract | $278,900 | MRED MLS |
| 12 Feb, 2013 | Listed for sale | $278,900 | MRED MLS |
Room Specifics
Total Bedrooms: 3
Bedrooms Above Ground: 3
Bedrooms Below Ground: 0
Dimensions: —
Floor Type: Carpet
Dimensions: —
Floor Type: Carpet
Full Bathrooms: 4
Bathroom Amenities: Separate Shower,Double Sink,Soaking Tub
Bathroom in Basement: 1
Rooms: Eating Area
Basement Description: Finished,Crawl
Other Specifics
| 2 | |
| Concrete Perimeter | |
| — | |
| — | |
| — | |
| INTEGRAL | |
| — | |
| Full | |
| — | |
| Range, Dishwasher, Refrigerator, Washer, Dryer, Disposal | |
| Not in DB | |
| — | |
| — | |
| — | |
| — |
Tax History
| Year | Property Taxes |
|---|---|
| 2013 | $8,968 |
Contact Agent
Nearby Similar Homes
Nearby Sold Comparables
Contact Agent
Listing Provided By
Century 21 Kreuser & Seiler


