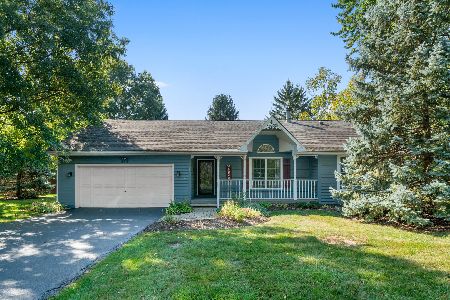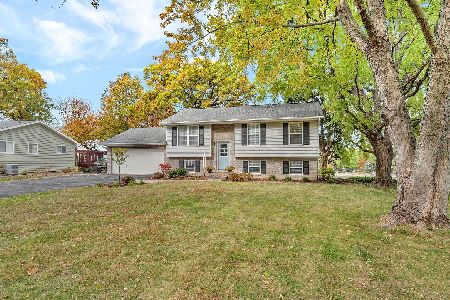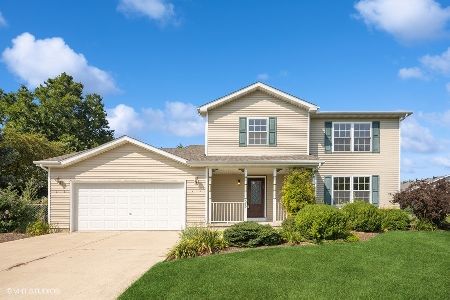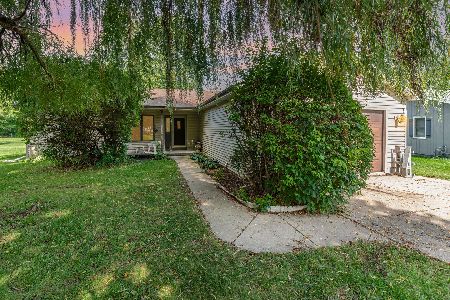650 Beachview Drive, Lake Holiday, Illinois 60552
$311,500
|
Sold
|
|
| Status: | Closed |
| Sqft: | 2,427 |
| Cost/Sqft: | $129 |
| Beds: | 4 |
| Baths: | 3 |
| Year Built: | 2003 |
| Property Taxes: | $8,049 |
| Days On Market: | 1963 |
| Lot Size: | 0,35 |
Description
Welcome to 650 Beachview Dr. on the Somonauk side of Lake Holiday. This original owner home was built in 2003, and has had many recent updates. With 4 beds, 2.5 baths, and 2500 sq. ft. of living space, this home is one you will not want to miss. You are welcomed to the home by the large, wrap around porch, perfect for sitting and enjoying any time of day. As you step inside, you will notice the hardwood floors leading in to the main level of the house, complete with a wood burning fireplace, a dinning area AND breakfast nook, and a first floor master bedroom with a separate shower/jacuzzi tub and large walk-in closet. Upstairs you will find 3 large bedrooms, plus a loft area for playing games, watching tv, or just relaxing. The unfinished basement has 9 ft. ceilings and has been roughed in with studs and bathroom plumbing. All that is left is to bring your ideas and add lots of living space. AND there is a 3.5 car garage. Updates include; New roof (2020), New AC (2018), New kitchen appliances (2019), updated landscaping, a brand-new, extra large kitchen sink, and new carpet in most of the house.
Property Specifics
| Single Family | |
| — | |
| — | |
| 2003 | |
| Full | |
| — | |
| No | |
| 0.35 |
| La Salle | |
| — | |
| 910 / Annual | |
| Security,Scavenger,Lake Rights | |
| Private | |
| Septic-Private | |
| 10774891 | |
| 0504306008 |
Property History
| DATE: | EVENT: | PRICE: | SOURCE: |
|---|---|---|---|
| 10 Sep, 2020 | Sold | $311,500 | MRED MLS |
| 2 Aug, 2020 | Under contract | $312,500 | MRED MLS |
| 9 Jul, 2020 | Listed for sale | $312,500 | MRED MLS |
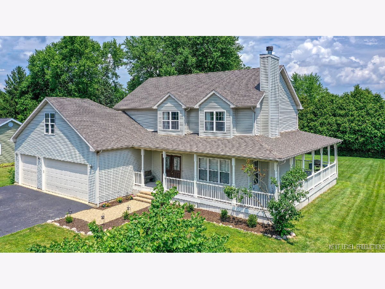
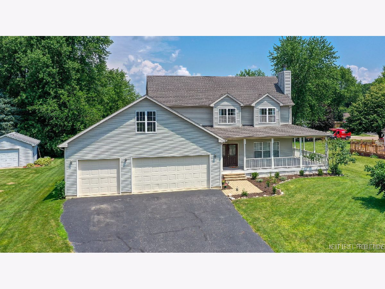
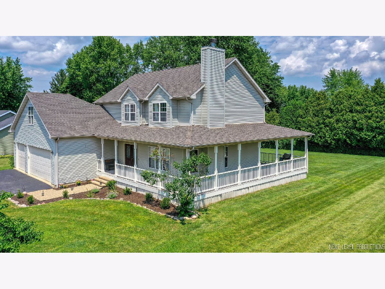
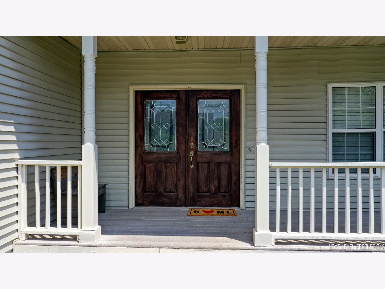
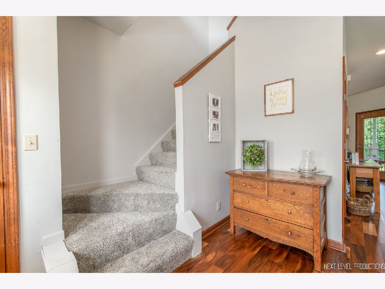
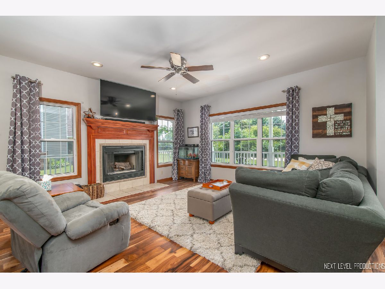
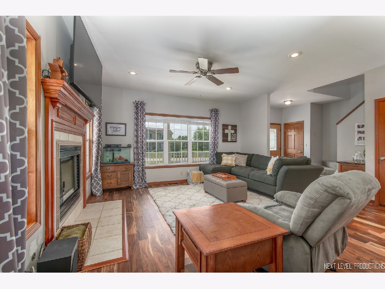
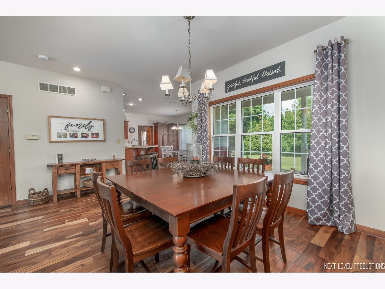
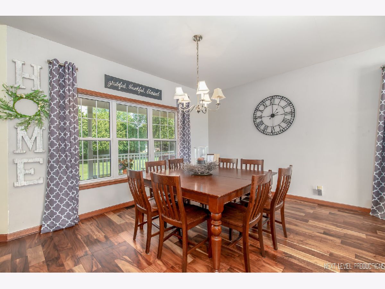
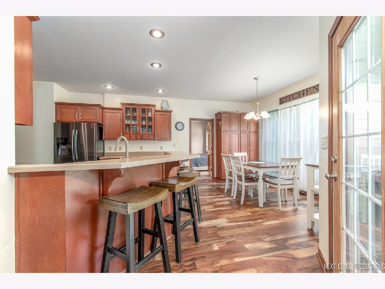
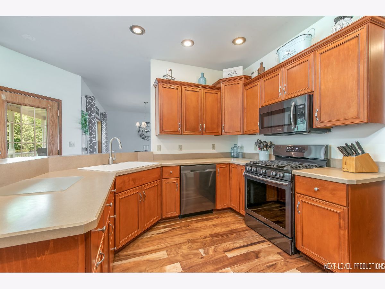
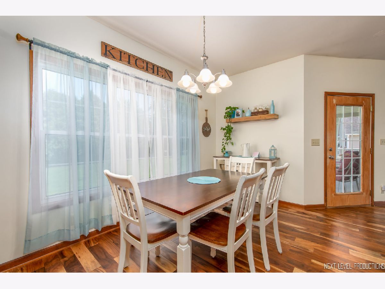
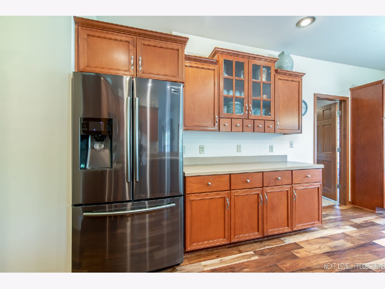
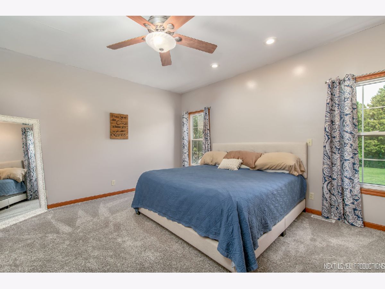
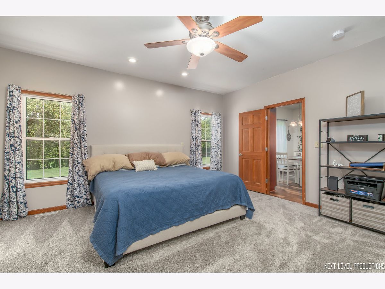
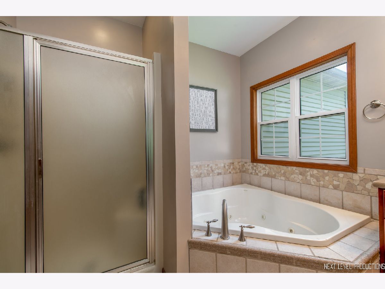
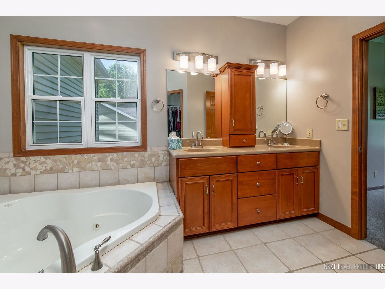
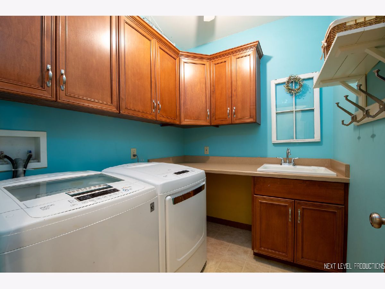
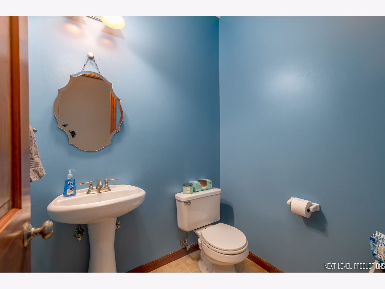
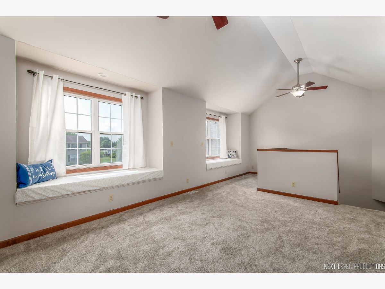
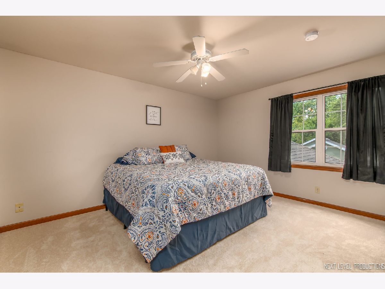
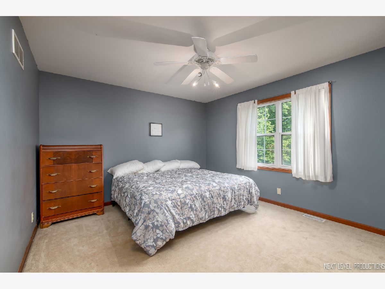
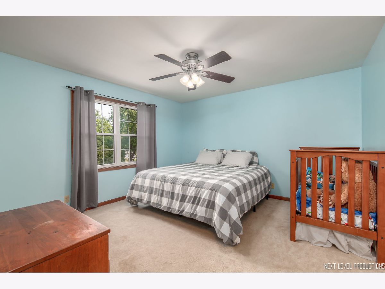
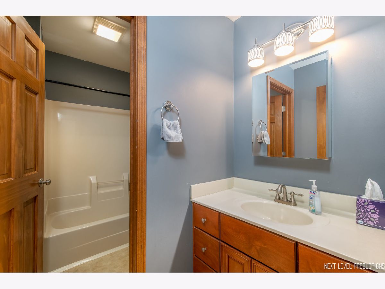
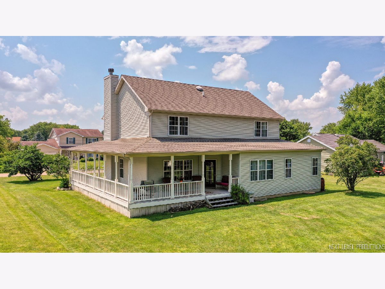
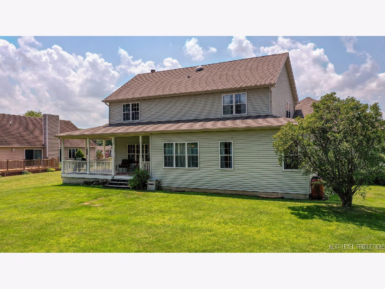
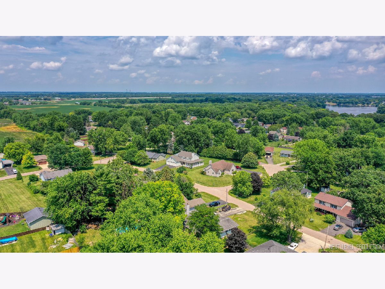
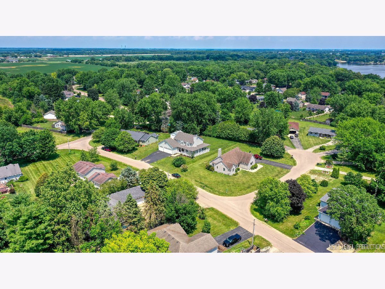
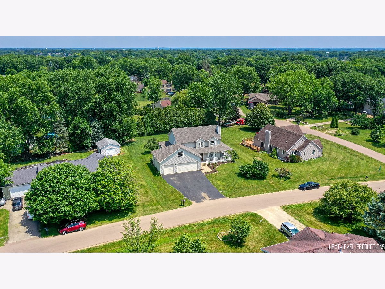
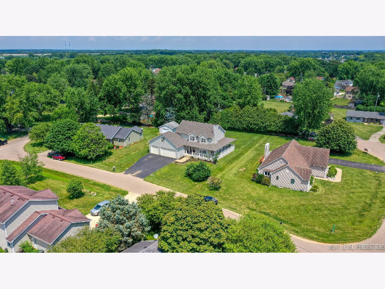
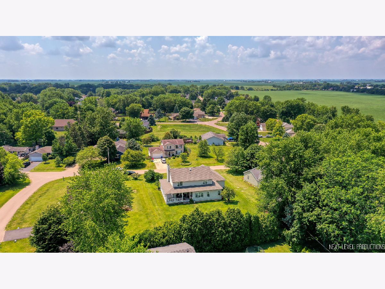
Room Specifics
Total Bedrooms: 4
Bedrooms Above Ground: 4
Bedrooms Below Ground: 0
Dimensions: —
Floor Type: Carpet
Dimensions: —
Floor Type: Carpet
Dimensions: —
Floor Type: Carpet
Full Bathrooms: 3
Bathroom Amenities: Whirlpool,Separate Shower
Bathroom in Basement: 0
Rooms: No additional rooms
Basement Description: Unfinished
Other Specifics
| 3.5 | |
| Concrete Perimeter | |
| Asphalt | |
| Porch | |
| — | |
| 90X173X98X158 | |
| — | |
| Full | |
| Hardwood Floors, First Floor Bedroom, First Floor Laundry, First Floor Full Bath, Walk-In Closet(s) | |
| Range, Microwave, Dishwasher, Refrigerator, Washer, Dryer | |
| Not in DB | |
| — | |
| — | |
| — | |
| Wood Burning |
Tax History
| Year | Property Taxes |
|---|---|
| 2020 | $8,049 |
Contact Agent
Nearby Similar Homes
Nearby Sold Comparables
Contact Agent
Listing Provided By
Century 21 Affiliated

