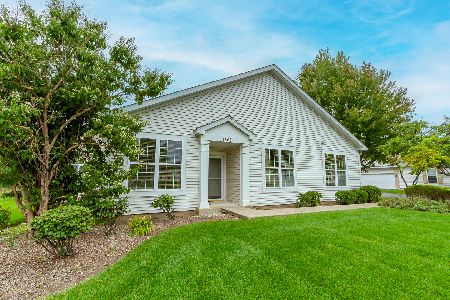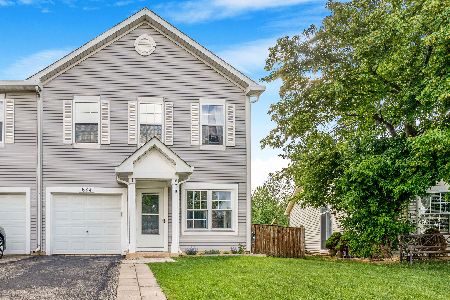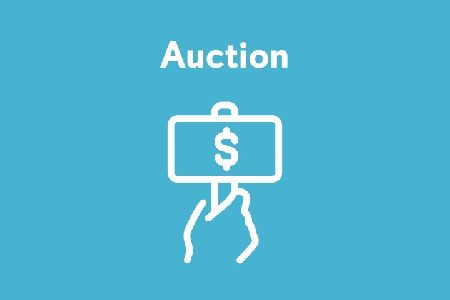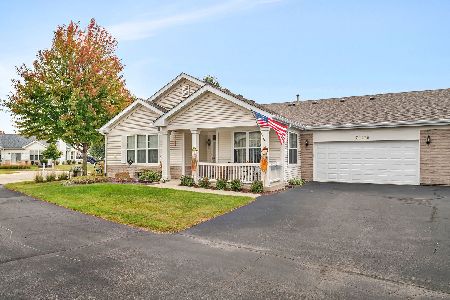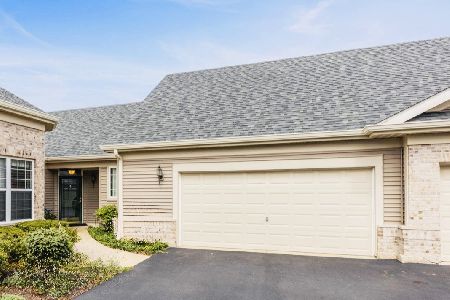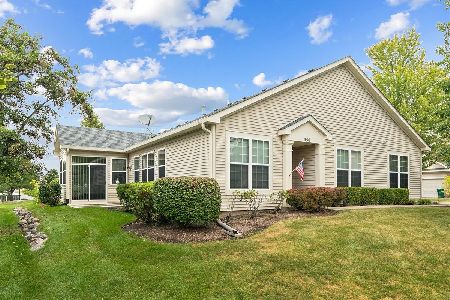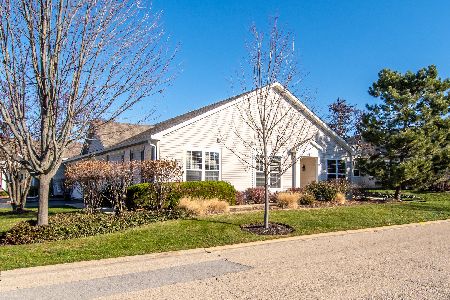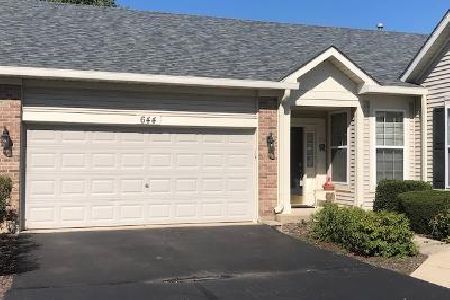650 Cadillac Circle, Romeoville, Illinois 60446
$326,000
|
Sold
|
|
| Status: | Closed |
| Sqft: | 1,500 |
| Cost/Sqft: | $210 |
| Beds: | 2 |
| Baths: | 2 |
| Year Built: | 2003 |
| Property Taxes: | $5,872 |
| Days On Market: | 343 |
| Lot Size: | 0,00 |
Description
Welcome to this GORGEOUS just freshly updated home in the highly sought-after Grand Haven, an exclusive 55+ community where luxury meets convenience. This ground-level ranch, an end unit offered is the perfect blend of comfort and style, providing an ideal setting for your next chapter. Step inside and you'll notice the well thought out open and airy floor plan with 9' ceilings throughout. All new luxury vinyl plank flooring, brand new light fixtures/ceiling fans, crown molding, and all new paint throughout the entire home. The Kitchen is beautifully designed and well equipped with an abundance of all new kitchen cabinets great for ample storage and prep space. There is also a new tile backsplash and new stainless steel appliances to complete the space. The living and dining areas flow seamlessly together, making entertaining or simply relaxing a breeze. A standout feature of this home is the added sunroom, a unique touch not found in every unit that opens up to your patio. An abundance of natural light, the sunroom is the perfect place to enjoy your morning coffee, read a book, or simply unwind. Adjacent to the kitchen is a laundry room, complete with a sink for added convenience and a brand new washer and dryer. The primary bedroom serves as a peaceful retreat, boasting a huge walk-in closet, and a private en-suite bathroom equipped with a brand new vanity, quartz counters, some new fixtures, dual sinks and a spacious shower. The second bedroom, equally inviting, is conveniently located near the second full bath, which features a relaxing soaking tub, new vanity, sink and fixtures. For those who work from home or need extra space for hobbies, the dedicated office/den is an added feature with custom panel molding. The garage is fully finished and includes a dropdown staircase leading to attic storage, as well as a freezer and storage cabinets that will remain with the property if desired. Hot water heater and furnace installed in 2023, and with a water softener that stays with the home, you can move in with peace of mind knowing that major systems are up-to-date. Additionally, the roof was replaced within the last five years, adding to the home's overall value and longevity. Beyond the home, Grand Haven offers an unparalleled lifestyle with resort-style activities and maintenance-free living. The clubhouse is a hub of activity, featuring a reception area with a cozy fireplace for greeting guests or reading a book, a computer room, library, hair salon, ceramics/pottery room, billiard room and pub, and a grand ballroom for a variety of events. There are clubs and activities to suit diverse interests, ensuring there's always something to enjoy. The community's amenities include an indoor pool and hot tub, a fitness center with a locker room and showers, an outdoor pool, tennis courts, bocce ball courts, horseshoe pits, shuffleboard courts, grilling areas, walking trails, and well-stocked ponds for fishing. Living here feels like being on vacation year-round. This exceptional home and its vibrant community are ready to welcome you. Don't miss this opportunity to schedule an appointment today and experience the best that Grand Haven has to offer. Agent related to seller.
Property Specifics
| Condos/Townhomes | |
| 1 | |
| — | |
| 2003 | |
| — | |
| HARBOR VIEW | |
| No | |
| — |
| Will | |
| Grand Haven | |
| 439 / Monthly | |
| — | |
| — | |
| — | |
| 12286594 | |
| 1104183120350000 |
Nearby Schools
| NAME: | DISTRICT: | DISTANCE: | |
|---|---|---|---|
|
High School
Lockport Township High School |
205 | Not in DB | |
Property History
| DATE: | EVENT: | PRICE: | SOURCE: |
|---|---|---|---|
| 6 Dec, 2024 | Sold | $217,500 | MRED MLS |
| 12 Nov, 2024 | Under contract | $249,900 | MRED MLS |
| — | Last price change | $264,900 | MRED MLS |
| 30 Aug, 2024 | Listed for sale | $274,900 | MRED MLS |
| 6 Mar, 2025 | Sold | $326,000 | MRED MLS |
| 10 Feb, 2025 | Under contract | $314,900 | MRED MLS |
| 7 Feb, 2025 | Listed for sale | $314,900 | MRED MLS |
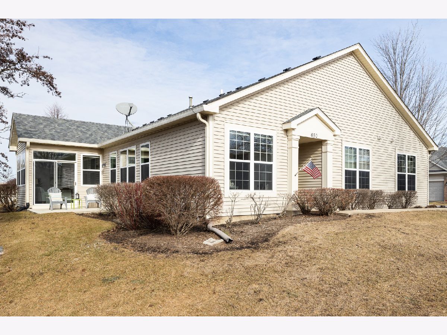
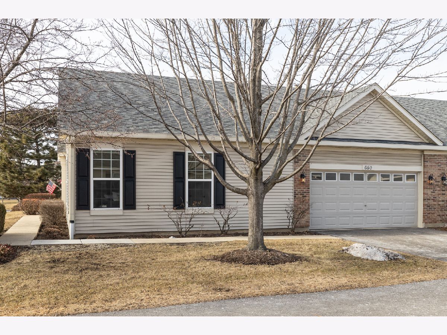
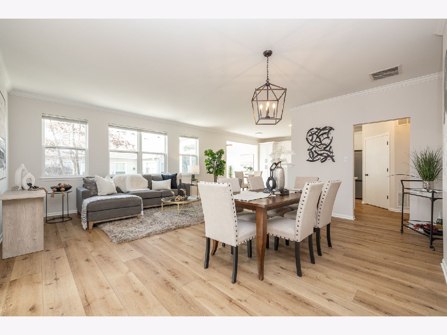
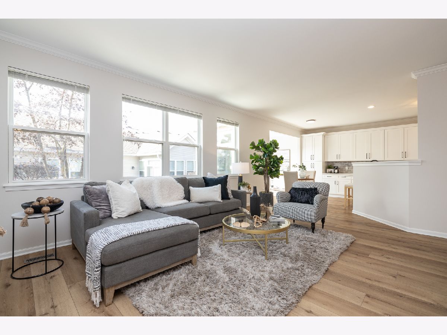
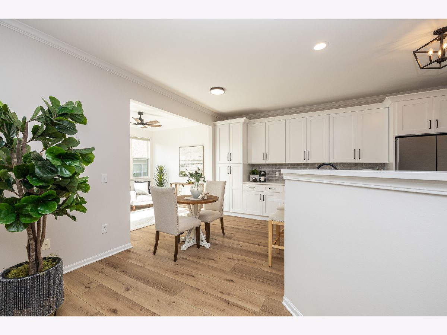
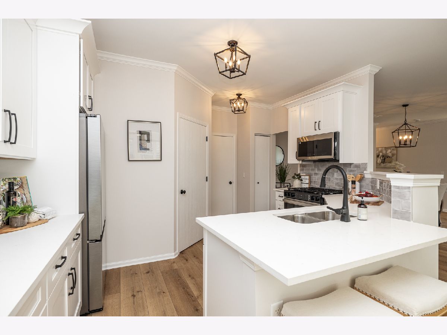
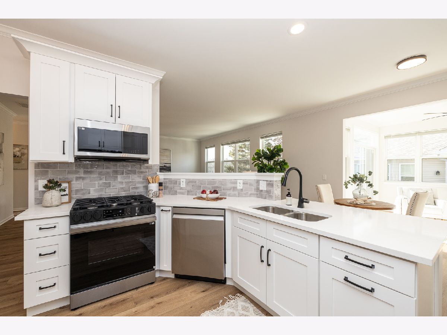
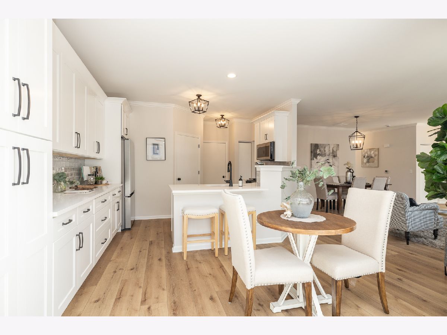
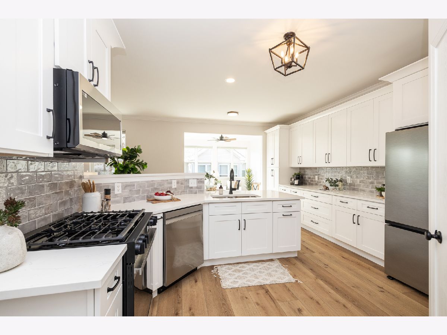
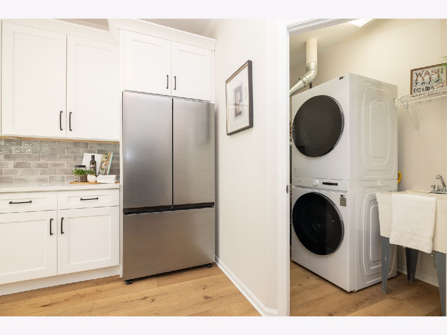
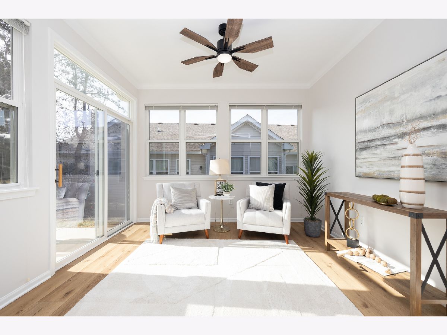
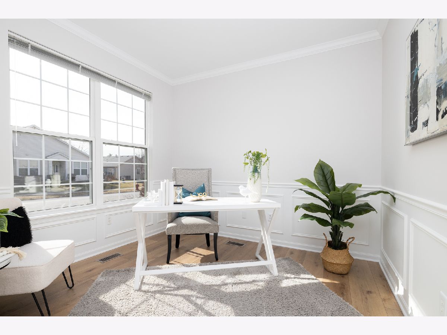
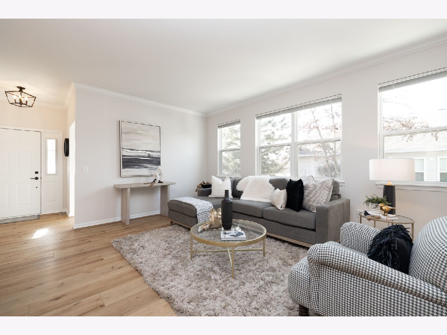
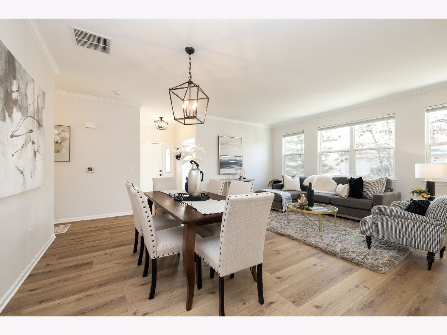
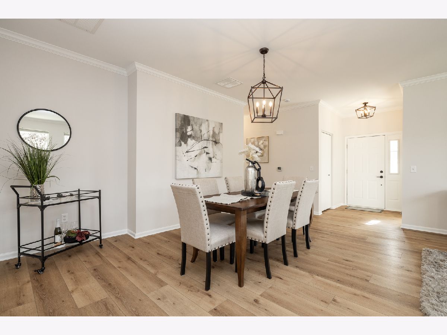
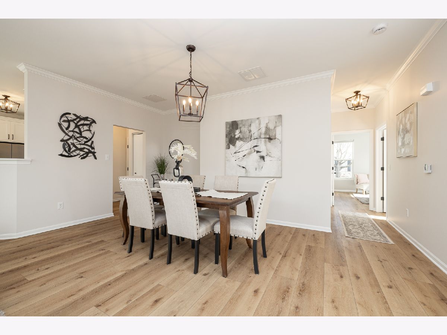
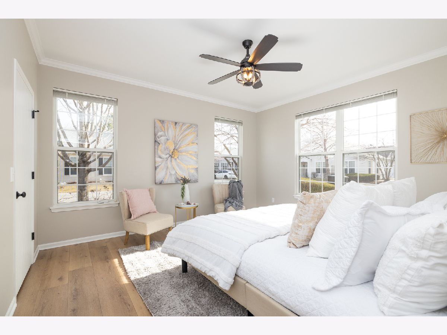
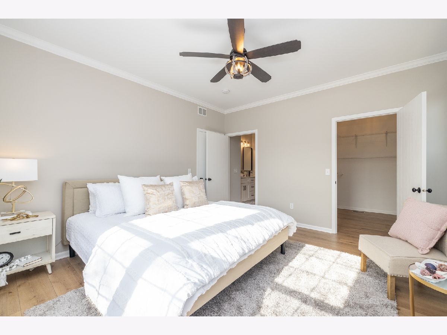
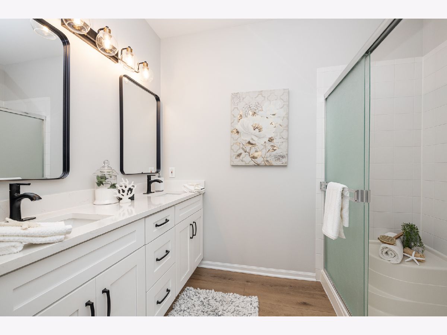
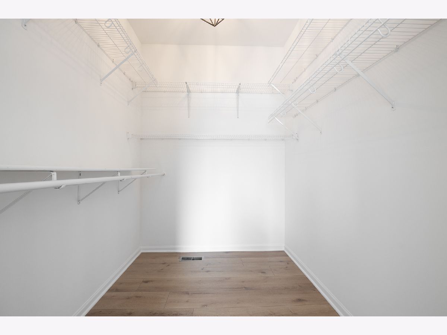
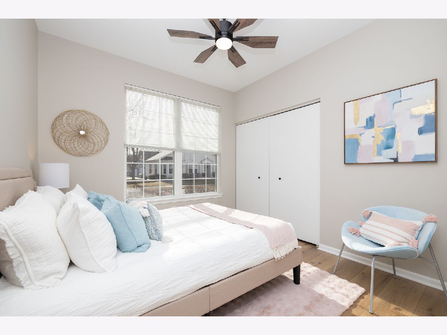
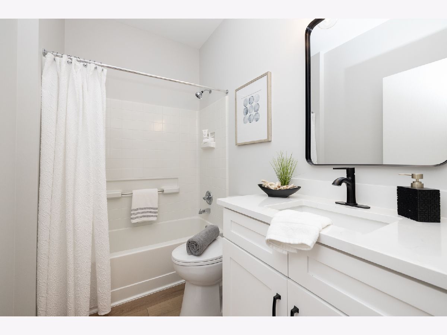
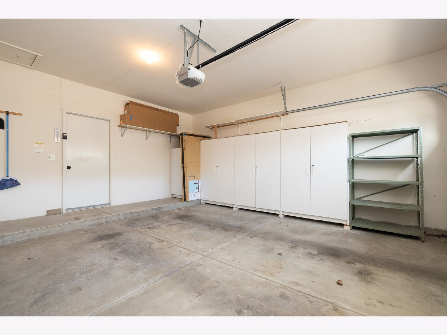
Room Specifics
Total Bedrooms: 2
Bedrooms Above Ground: 2
Bedrooms Below Ground: 0
Dimensions: —
Floor Type: —
Full Bathrooms: 2
Bathroom Amenities: Accessible Shower,Soaking Tub
Bathroom in Basement: —
Rooms: —
Basement Description: None
Other Specifics
| 2 | |
| — | |
| Asphalt | |
| — | |
| — | |
| 45.4 X 57.7 | |
| — | |
| — | |
| — | |
| — | |
| Not in DB | |
| — | |
| — | |
| — | |
| — |
Tax History
| Year | Property Taxes |
|---|---|
| 2024 | $5,872 |
Contact Agent
Nearby Similar Homes
Nearby Sold Comparables
Contact Agent
Listing Provided By
Keller Williams Infinity


