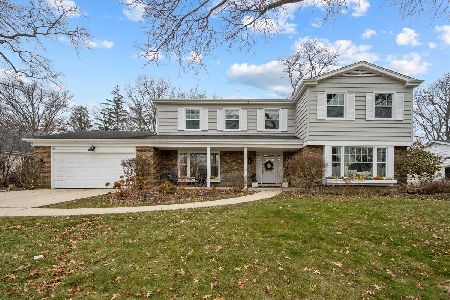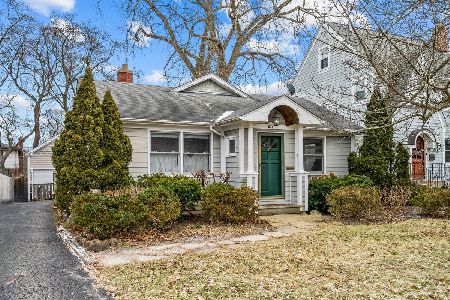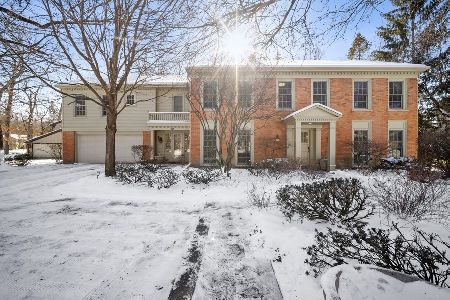650 Carriage Way, Deerfield, Illinois 60015
$670,000
|
Sold
|
|
| Status: | Closed |
| Sqft: | 2,989 |
| Cost/Sqft: | $231 |
| Beds: | 5 |
| Baths: | 5 |
| Year Built: | 1964 |
| Property Taxes: | $18,044 |
| Days On Market: | 2168 |
| Lot Size: | 0,28 |
Description
Sold before processing this beautifully updated colonial in desirable Kings Cove. Fabulous open floor plan with 2 story foyer, newer hardwood floors, recessed lighting and freshly painted throughout. Separate generous sized living room and dining room. Gorgeous remodeled kitchen with large island, granite counters, stainless steel appliances, built in pantry and table space opens to family room with updated fireplace and sliders to the yard. 1st floor bedroom/office and full bath. Mudroom and 1st floor laundry off the garage. 4 bedrooms upstairs all with closet organizers and newer window treatments. Finished basement with large rec room plus an additional room that can be used as an office, bedroom or workout room and half bath. Dual zone heating and air conditioning. Newer roof, gutters and windows. Gorgeous yard with stamped concrete patio, professional landscaping, underground sprinklers and circular front driveway.
Property Specifics
| Single Family | |
| — | |
| Colonial | |
| 1964 | |
| Full | |
| 2 STORY | |
| No | |
| 0.28 |
| Lake | |
| Kings Cove | |
| 200 / Annual | |
| Other | |
| Public | |
| Public Sewer | |
| 10729413 | |
| 16341080110000 |
Nearby Schools
| NAME: | DISTRICT: | DISTANCE: | |
|---|---|---|---|
|
Grade School
Kipling Elementary School |
109 | — | |
|
Middle School
Alan B Shepard Middle School |
109 | Not in DB | |
|
High School
Deerfield High School |
113 | Not in DB | |
Property History
| DATE: | EVENT: | PRICE: | SOURCE: |
|---|---|---|---|
| 26 May, 2020 | Sold | $670,000 | MRED MLS |
| 28 Feb, 2020 | Under contract | $689,000 | MRED MLS |
| 28 Feb, 2020 | Listed for sale | $689,000 | MRED MLS |

Room Specifics
Total Bedrooms: 6
Bedrooms Above Ground: 5
Bedrooms Below Ground: 1
Dimensions: —
Floor Type: Carpet
Dimensions: —
Floor Type: Carpet
Dimensions: —
Floor Type: Carpet
Dimensions: —
Floor Type: —
Dimensions: —
Floor Type: —
Full Bathrooms: 5
Bathroom Amenities: Whirlpool,Separate Shower,Double Sink
Bathroom in Basement: 1
Rooms: Bedroom 5,Bedroom 6,Breakfast Room,Recreation Room,Foyer
Basement Description: Finished
Other Specifics
| 2.5 | |
| Concrete Perimeter | |
| Asphalt,Circular | |
| Patio, Storms/Screens | |
| Landscaped,Wooded | |
| 96 X 149 X 96 X 134 | |
| Unfinished | |
| Full | |
| Bar-Wet, Hardwood Floors, First Floor Bedroom, First Floor Laundry, First Floor Full Bath | |
| Range, Microwave, Dishwasher, Refrigerator, Washer, Dryer, Disposal, Stainless Steel Appliance(s) | |
| Not in DB | |
| Curbs, Sidewalks, Street Lights, Street Paved | |
| — | |
| — | |
| Wood Burning, Gas Starter |
Tax History
| Year | Property Taxes |
|---|---|
| 2020 | $18,044 |
Contact Agent
Nearby Similar Homes
Nearby Sold Comparables
Contact Agent
Listing Provided By
@properties













