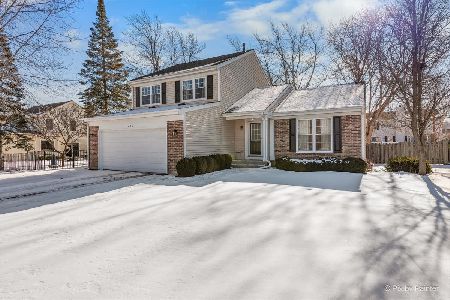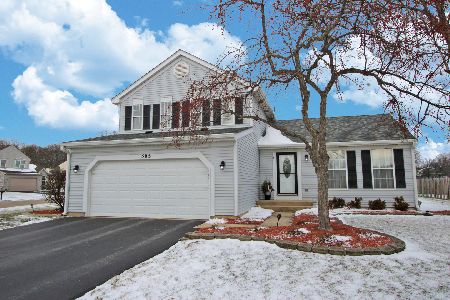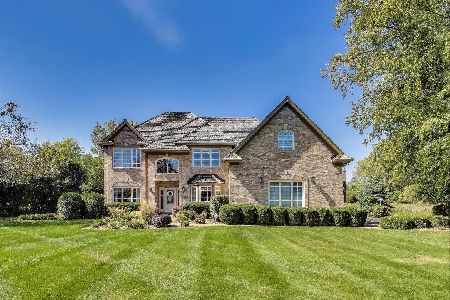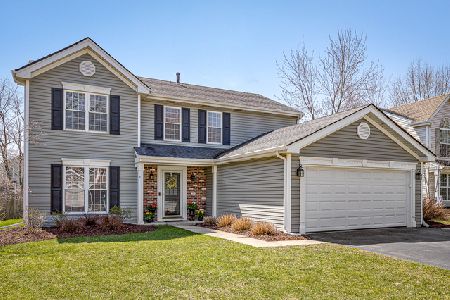650 Cypress Bridge Road, Lake Zurich, Illinois 60047
$385,000
|
Sold
|
|
| Status: | Closed |
| Sqft: | 1,696 |
| Cost/Sqft: | $224 |
| Beds: | 3 |
| Baths: | 3 |
| Year Built: | 1987 |
| Property Taxes: | $7,228 |
| Days On Market: | 2320 |
| Lot Size: | 0,20 |
Description
Do you love to entertain and are you looking for a gorgeous, move-in ready home with an open floor plan? If so, come see this 2 story colonial, perfectly re-imagined by a professional designer. The kitchen is incredible - full-size side-by-side refrigerator and freezer, carrara marble backsplash, 42" white cabinetry and large island that seats 4. Recessed lighting, hand-hammered solid oak floors, stunning light fixtures from Pottery Barn & West Elm, Sonance surround sound system, custom closets and plenty of storage space. Both upstairs bathrooms are brand new and perfectly remodeled with all of today's finishes. The finished basement has a great rec room area, storage closets and large easy-to-access crawl space. Attached 2 car garage with overhead storage racks and a huge attic (with room to stand!) for even more storage. Located in Countryside West, this is a gorgeous home with unbelievable attention to detail. Walking distance to Isaac Fox and Middle School South and minutes to Deer Park Town Center.
Property Specifics
| Single Family | |
| — | |
| Colonial | |
| 1987 | |
| Partial | |
| — | |
| No | |
| 0.2 |
| Lake | |
| Countryside West | |
| — / Not Applicable | |
| None | |
| Public | |
| Public Sewer | |
| 10537488 | |
| 14283140120000 |
Nearby Schools
| NAME: | DISTRICT: | DISTANCE: | |
|---|---|---|---|
|
Grade School
Isaac Fox Elementary School |
95 | — | |
|
Middle School
Lake Zurich Middle - S Campus |
95 | Not in DB | |
|
High School
Lake Zurich High School |
95 | Not in DB | |
Property History
| DATE: | EVENT: | PRICE: | SOURCE: |
|---|---|---|---|
| 21 Nov, 2019 | Sold | $385,000 | MRED MLS |
| 16 Oct, 2019 | Under contract | $379,900 | MRED MLS |
| 11 Oct, 2019 | Listed for sale | $379,900 | MRED MLS |
Room Specifics
Total Bedrooms: 3
Bedrooms Above Ground: 3
Bedrooms Below Ground: 0
Dimensions: —
Floor Type: Carpet
Dimensions: —
Floor Type: Carpet
Full Bathrooms: 3
Bathroom Amenities: —
Bathroom in Basement: 0
Rooms: Foyer,Recreation Room
Basement Description: Finished,Crawl
Other Specifics
| 2 | |
| Concrete Perimeter | |
| Concrete | |
| Patio | |
| — | |
| 127 X 71 | |
| Dormer,Pull Down Stair | |
| Full | |
| Bar-Dry, Hardwood Floors, Walk-In Closet(s) | |
| Double Oven, Range, Microwave, Dishwasher, Refrigerator, Bar Fridge, Freezer, Disposal, Stainless Steel Appliance(s), Built-In Oven, Range Hood, Water Purifier, Water Softener | |
| Not in DB | |
| Sidewalks, Street Lights | |
| — | |
| — | |
| — |
Tax History
| Year | Property Taxes |
|---|---|
| 2019 | $7,228 |
Contact Agent
Nearby Similar Homes
Nearby Sold Comparables
Contact Agent
Listing Provided By
Baird & Warner







