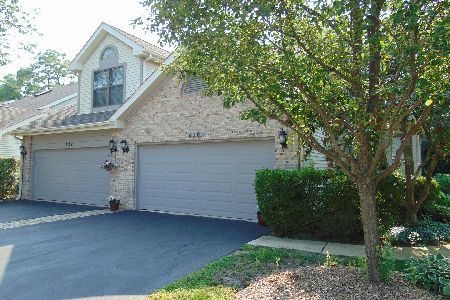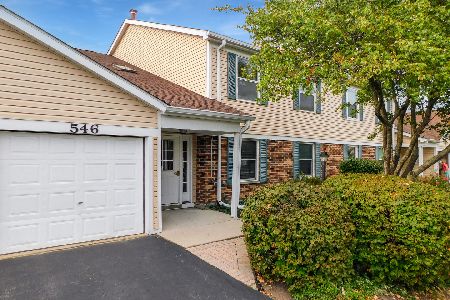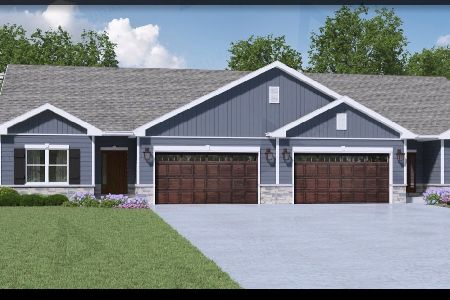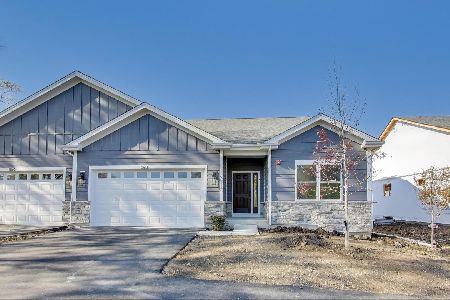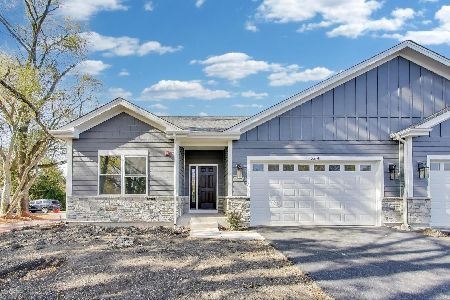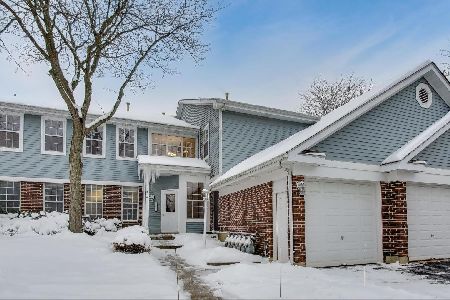650 Deer Run Drive, Palatine, Illinois 60067
$157,500
|
Sold
|
|
| Status: | Closed |
| Sqft: | 1,100 |
| Cost/Sqft: | $145 |
| Beds: | 2 |
| Baths: | 1 |
| Year Built: | — |
| Property Taxes: | $3,433 |
| Days On Market: | 2737 |
| Lot Size: | 0,00 |
Description
Here's the one you've been waiting for! This is the LARGER 2 bdrm unit in popular Deer Run. Absolutely in MOVE-IN CONDITION! FRESHLY PAINTED throughout with the popular "greige" color...a warm grey color. BRAND NEW FLOORS THROUGHOUT...Plank style laminate floors in the kitchen, eating area, living room and hallway. New carpeting in the bedrooms. UPDATED BATH WITH EXTRA VANITY in the master bdrm. The kitchen has a new white SUBWAY TILE backsplash. Master bedroom has a big WALK-IN CLOSET. There is a door from the kitchen eating area to the patio...Perfect for a summer barbeque! All of this, plus it BACKS TO A GREENBELT & WALKING PATH! Furnace is only 3 years old & the water heater was replaced last year. Large laundry room with extra storage space. Garage has extra storage & a pull down attic staircase. Great location...Close to the Palatine Metra station and expressways. Really, it's the NICEST UNIT in Deer Run to come on the market in some time, so DON'T DELAY!!! This one won't last!!
Property Specifics
| Condos/Townhomes | |
| 1 | |
| — | |
| — | |
| None | |
| LARGER 2 BDRM | |
| No | |
| — |
| Cook | |
| Deer Run | |
| 177 / Monthly | |
| Insurance,Exterior Maintenance,Lawn Care,Snow Removal | |
| Lake Michigan | |
| Public Sewer | |
| 09983822 | |
| 02151110171029 |
Nearby Schools
| NAME: | DISTRICT: | DISTANCE: | |
|---|---|---|---|
|
Grade School
Gray M Sanborn Elementary School |
15 | — | |
|
Middle School
Walter R Sundling Junior High Sc |
15 | Not in DB | |
|
High School
Palatine High School |
211 | Not in DB | |
Property History
| DATE: | EVENT: | PRICE: | SOURCE: |
|---|---|---|---|
| 31 Jul, 2018 | Sold | $157,500 | MRED MLS |
| 30 Jun, 2018 | Under contract | $159,900 | MRED MLS |
| 13 Jun, 2018 | Listed for sale | $159,900 | MRED MLS |
Room Specifics
Total Bedrooms: 2
Bedrooms Above Ground: 2
Bedrooms Below Ground: 0
Dimensions: —
Floor Type: Carpet
Full Bathrooms: 1
Bathroom Amenities: Double Sink
Bathroom in Basement: 0
Rooms: Eating Area
Basement Description: None
Other Specifics
| 1 | |
| Concrete Perimeter | |
| Asphalt | |
| Patio | |
| Common Grounds,Corner Lot,Landscaped | |
| COMMON | |
| — | |
| — | |
| Wood Laminate Floors, First Floor Bedroom, First Floor Laundry, Laundry Hook-Up in Unit, Storage | |
| Range, Dishwasher, Refrigerator, Washer, Dryer, Disposal, Range Hood | |
| Not in DB | |
| — | |
| — | |
| — | |
| — |
Tax History
| Year | Property Taxes |
|---|---|
| 2018 | $3,433 |
Contact Agent
Nearby Similar Homes
Nearby Sold Comparables
Contact Agent
Listing Provided By
Homesmart Connect LLC

