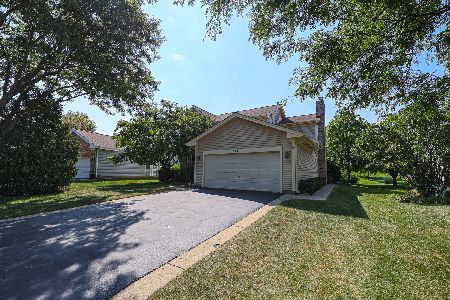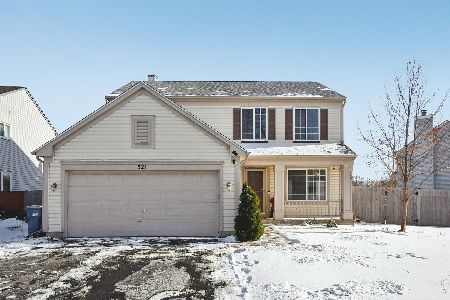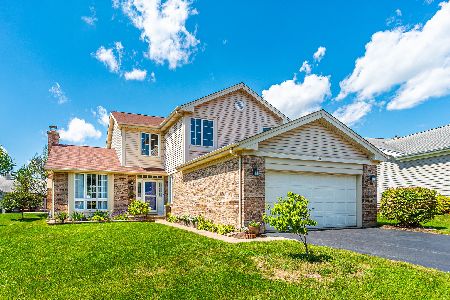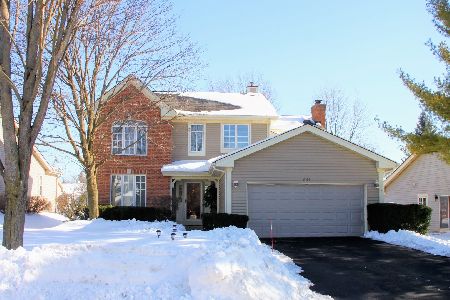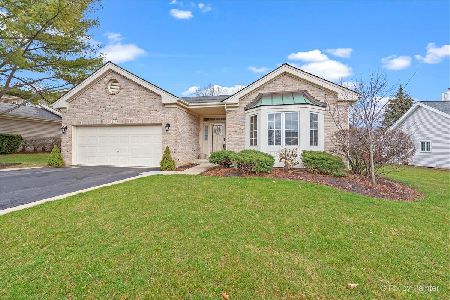650 Dogleg Lane, Bartlett, Illinois 60103
$263,000
|
Sold
|
|
| Status: | Closed |
| Sqft: | 1,925 |
| Cost/Sqft: | $145 |
| Beds: | 3 |
| Baths: | 3 |
| Year Built: | 1989 |
| Property Taxes: | $7,883 |
| Days On Market: | 2755 |
| Lot Size: | 0,17 |
Description
Excellent location in the BARTLETT ON THE GREENS subdivision; near VILLA OLIVIA golf course & resort. Cozy 2-story home with hardwood throughout the first floor that includes: living room adjacent to dining room with a new light fixture & large bay windows; kitchen + eating area with new light fixture & bay windows that opens up to a large family room with a fireplace; and recently updated half-bath and mudroom with laundry. The carpeted second floor includes: large master bedroom with sitting area & walk-in closet & full master bath that has double-sink, separate whirlpool tub & shower; two other bedrooms (one with a walk-in closet) and full-size bath. There's also a full basement waiting to be finished. Sizable deck in the backyard; lawn-care & snow removal are covered by association.
Property Specifics
| Single Family | |
| — | |
| Traditional | |
| 1989 | |
| Full | |
| — | |
| No | |
| 0.17 |
| Cook | |
| Bartlett On The Green | |
| 840 / Annual | |
| Lawn Care,Snow Removal | |
| Public | |
| Public Sewer | |
| 10015123 | |
| 06294020160000 |
Nearby Schools
| NAME: | DISTRICT: | DISTANCE: | |
|---|---|---|---|
|
Grade School
Liberty Elementary School |
46 | — | |
|
Middle School
Kenyon Woods Middle School |
46 | Not in DB | |
|
High School
South Elgin High School |
46 | Not in DB | |
Property History
| DATE: | EVENT: | PRICE: | SOURCE: |
|---|---|---|---|
| 30 Aug, 2010 | Sold | $239,000 | MRED MLS |
| 27 Jul, 2010 | Under contract | $250,000 | MRED MLS |
| — | Last price change | $260,000 | MRED MLS |
| 21 May, 2010 | Listed for sale | $270,000 | MRED MLS |
| 1 Oct, 2018 | Sold | $263,000 | MRED MLS |
| 22 Aug, 2018 | Under contract | $280,000 | MRED MLS |
| 12 Jul, 2018 | Listed for sale | $280,000 | MRED MLS |
Room Specifics
Total Bedrooms: 3
Bedrooms Above Ground: 3
Bedrooms Below Ground: 0
Dimensions: —
Floor Type: Carpet
Dimensions: —
Floor Type: Carpet
Full Bathrooms: 3
Bathroom Amenities: Whirlpool,Separate Shower,Double Sink,Soaking Tub
Bathroom in Basement: 0
Rooms: Foyer
Basement Description: Unfinished
Other Specifics
| 2 | |
| Concrete Perimeter | |
| Asphalt | |
| Deck | |
| Landscaped | |
| 57X124 | |
| Unfinished | |
| Full | |
| Vaulted/Cathedral Ceilings, Hardwood Floors, First Floor Laundry | |
| Range, Dishwasher, Refrigerator, Washer, Dryer, Disposal | |
| Not in DB | |
| Street Paved | |
| — | |
| — | |
| Wood Burning, Gas Starter |
Tax History
| Year | Property Taxes |
|---|---|
| 2010 | $5,707 |
| 2018 | $7,883 |
Contact Agent
Nearby Similar Homes
Nearby Sold Comparables
Contact Agent
Listing Provided By
Baird & Warner

