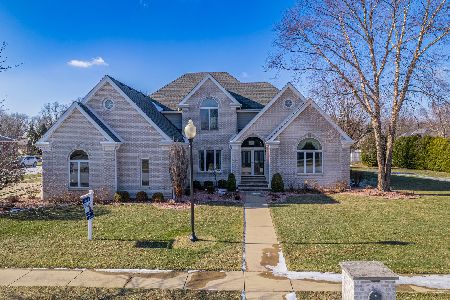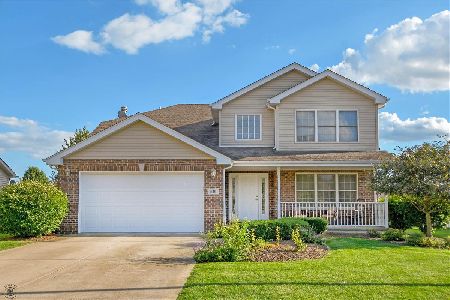650 Eagle Avenue, Bourbonnais, 60914
$265,000
|
Sold
|
|
| Status: | Closed |
| Sqft: | 1,800 |
| Cost/Sqft: | $150 |
| Beds: | 3 |
| Baths: | 2 |
| Year Built: | 2006 |
| Property Taxes: | $1 |
| Days On Market: | 7060 |
| Lot Size: | 0,00 |
Description
Experience the warmth of this adorable spit floor plan ranch from the moment you enter. Quality construction is evident and includes oak 6 panel doors and trim. Great room features custom fireplace and oak hardwood floors. Maple cabinets, tuscany ceramic and all stainless steel appliances combined for a gabulous kitchen,. The master bedroom suite is glamorous and inviting. Huge basement could easily be finished. Sliders lead to covered porch, patio and fully landscaped yard. New construction at it best! Move in perfect.
Property Specifics
| Single Family | |
| — | |
| — | |
| 2006 | |
| Full | |
| — | |
| No | |
| — |
| Kankakee | |
| Virginia Grove | |
| — / — | |
| — | |
| Public | |
| Public Sewer | |
| 08204351 | |
| 1709102073 |
Property History
| DATE: | EVENT: | PRICE: | SOURCE: |
|---|---|---|---|
| 12 Jan, 2007 | Sold | $265,000 | MRED MLS |
| 2 Jan, 2007 | Under contract | $269,900 | MRED MLS |
| — | Last price change | $274,900 | MRED MLS |
| 28 Sep, 2006 | Listed for sale | $279,900 | MRED MLS |
| 5 Apr, 2013 | Sold | $222,900 | MRED MLS |
| 27 Nov, 2012 | Under contract | $224,987 | MRED MLS |
| 13 Nov, 2012 | Listed for sale | $224,987 | MRED MLS |
Room Specifics
Total Bedrooms: 3
Bedrooms Above Ground: 3
Bedrooms Below Ground: 0
Dimensions: —
Floor Type: Carpet
Dimensions: —
Floor Type: Carpet
Full Bathrooms: 2
Bathroom Amenities: Whirlpool
Bathroom in Basement: —
Rooms: Walk In Closet
Basement Description: Bathroom Rough-In
Other Specifics
| 2 | |
| — | |
| — | |
| Patio | |
| — | |
| 66X118X105X43X153 | |
| — | |
| Full | |
| Vaulted/Cathedral Ceilings, First Floor Bedroom, Hardwood Floors | |
| Dishwasher, Refrigerator, Range, Microwave | |
| Not in DB | |
| — | |
| — | |
| — | |
| Gas Starter |
Tax History
| Year | Property Taxes |
|---|---|
| 2007 | $1 |
| 2013 | $4,531 |
Contact Agent
Nearby Similar Homes
Nearby Sold Comparables
Contact Agent
Listing Provided By
Speckman Realty Real Living










