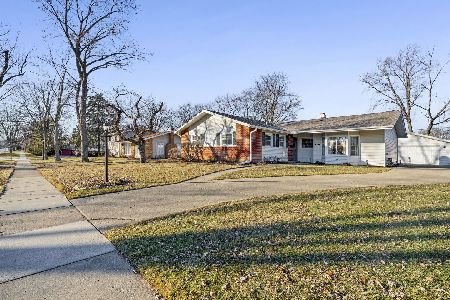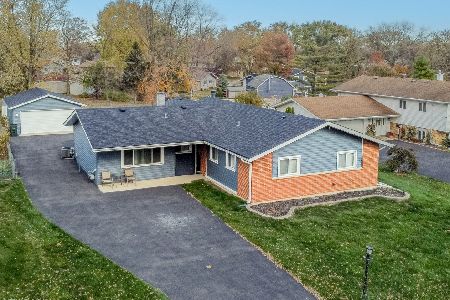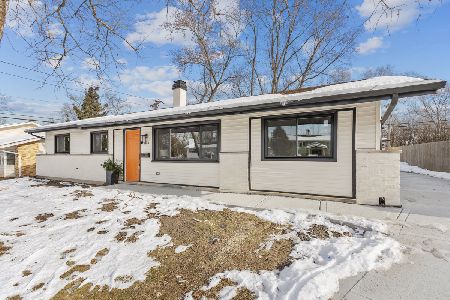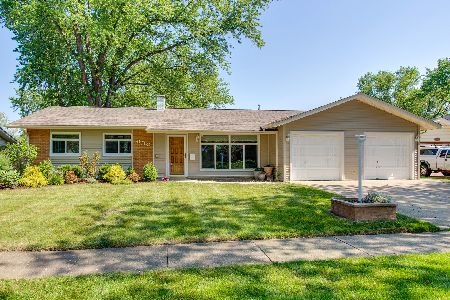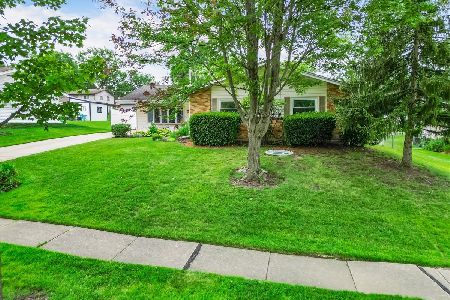650 Frederick Lane, Hoffman Estates, Illinois 60169
$334,900
|
Sold
|
|
| Status: | Closed |
| Sqft: | 0 |
| Cost/Sqft: | — |
| Beds: | 4 |
| Baths: | 2 |
| Year Built: | 1966 |
| Property Taxes: | $6,730 |
| Days On Market: | 1888 |
| Lot Size: | 0,23 |
Description
Wonderful split level in desirable Highlands subdivision with beautiful outdoor space perfect for entertaining ( above ground pool included)! Long list of features and upgrades includes: new bath in lower level (2019),durable metal shingle roof (2018), furnace and A/C (2019), dishwasher & refrigerator (2017), hardwood floors and wood laminate floors throughout, convenient main level 4th bedroom with walk-in closet, beautiful large family room with stylish bar and sliding door to lower level patio, huge 2.5 car garage with 8ft overhead garage door, gorgeous multi-level paver brick patio, master bath with whirlpool tub and double sink vanity and many more. Amazing location just minutes from I-90, shopping, Woodfield mall, restaurants, award-winning schools and short walk to Highlands Park with sirene pond and the playground.
Property Specifics
| Single Family | |
| — | |
| Tri-Level | |
| 1966 | |
| Walkout | |
| — | |
| No | |
| 0.23 |
| Cook | |
| Highlands | |
| — / Not Applicable | |
| None | |
| Lake Michigan | |
| Public Sewer | |
| 10939801 | |
| 07092070080000 |
Nearby Schools
| NAME: | DISTRICT: | DISTANCE: | |
|---|---|---|---|
|
Grade School
Winston Churchill Elementary Sch |
54 | — | |
|
Middle School
Eisenhower Junior High School |
54 | Not in DB | |
|
High School
Hoffman Estates High School |
211 | Not in DB | |
Property History
| DATE: | EVENT: | PRICE: | SOURCE: |
|---|---|---|---|
| 20 Jan, 2021 | Sold | $334,900 | MRED MLS |
| 27 Nov, 2020 | Under contract | $334,900 | MRED MLS |
| 23 Nov, 2020 | Listed for sale | $334,900 | MRED MLS |
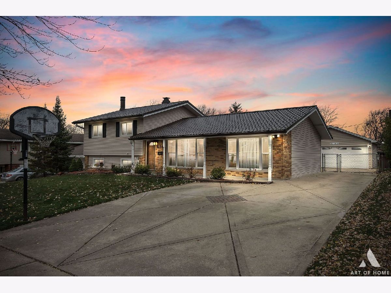
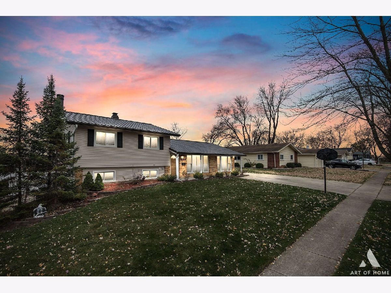
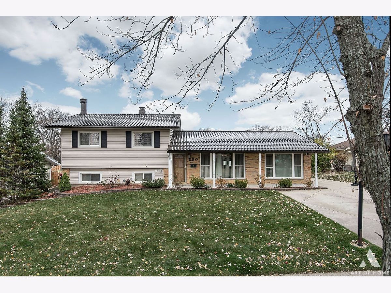
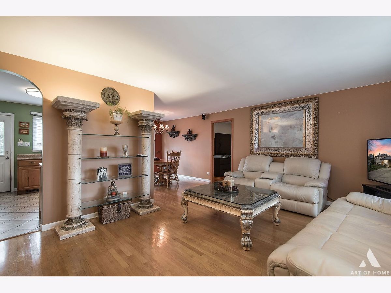
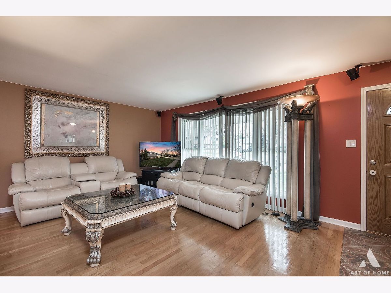
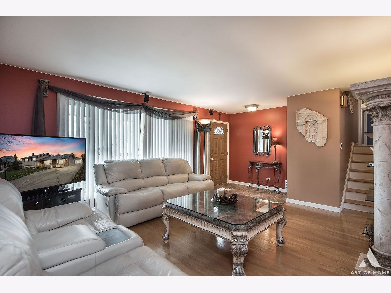
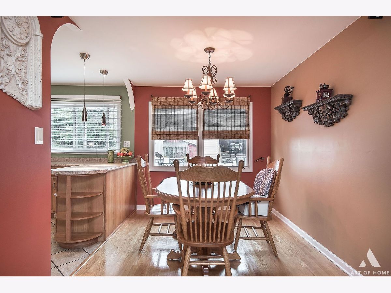
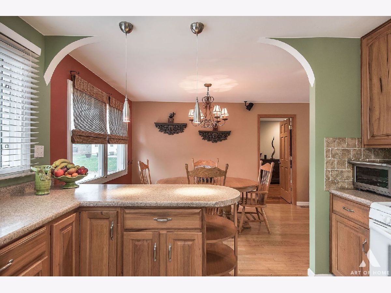
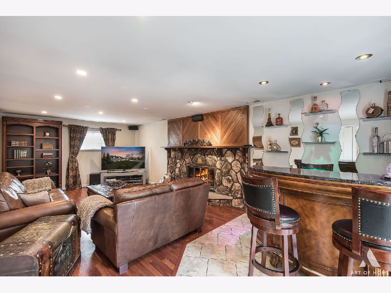
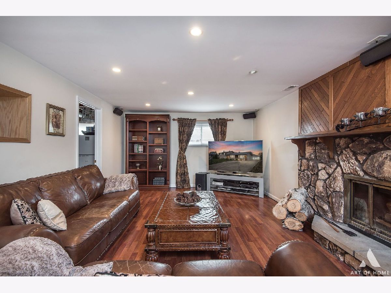
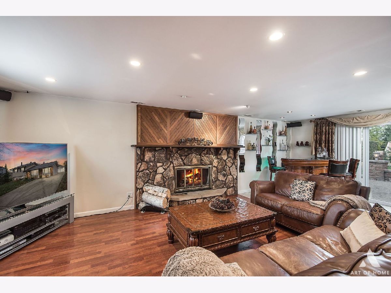
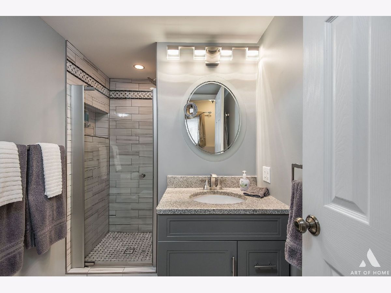
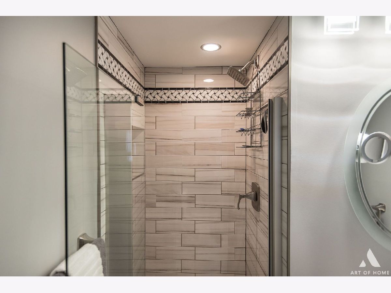
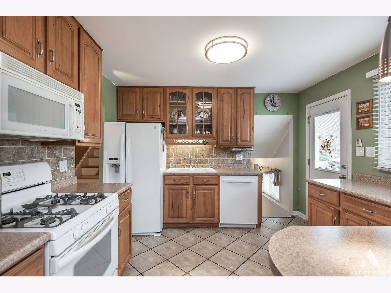
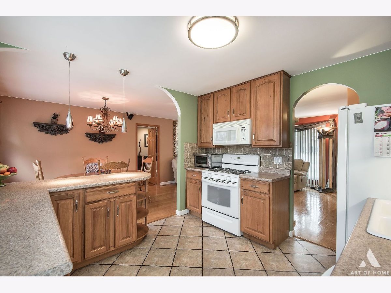
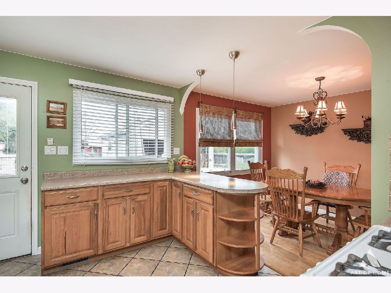
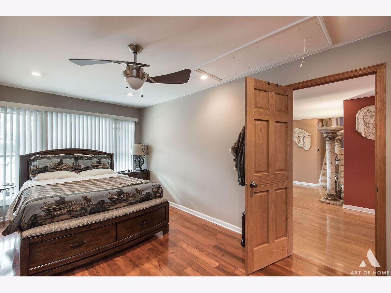
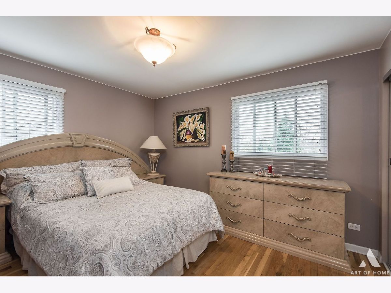
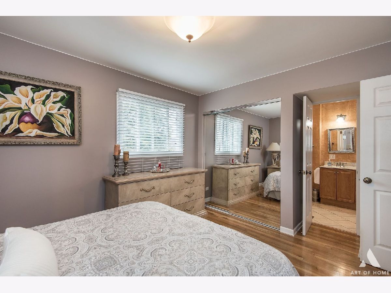
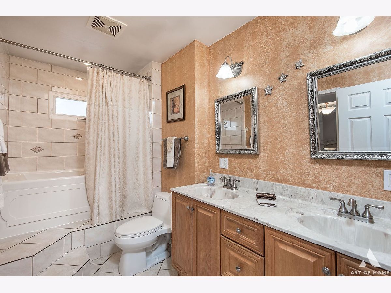
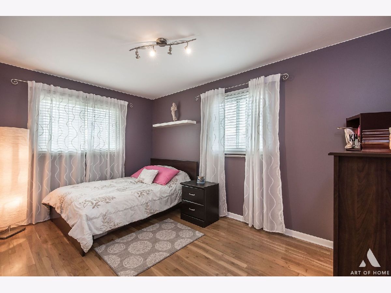
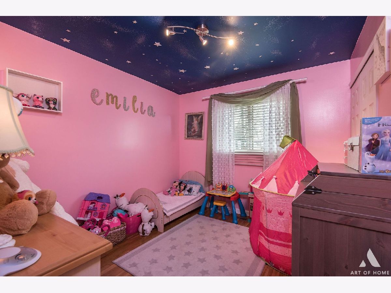
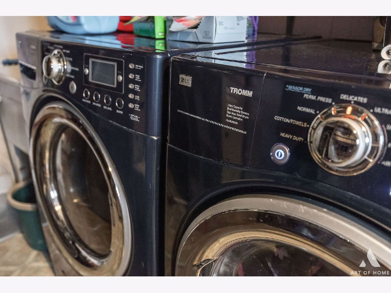
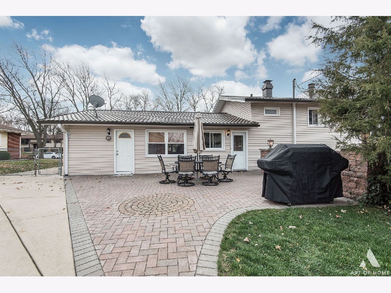
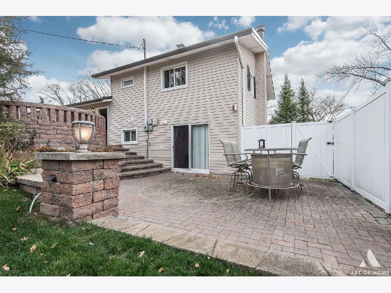
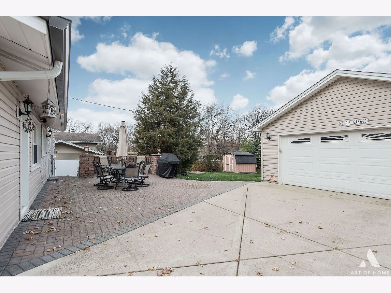
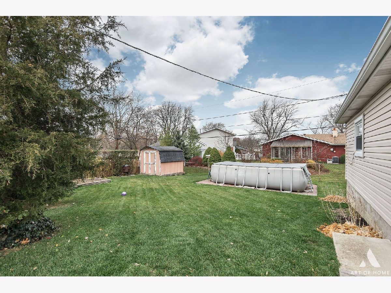
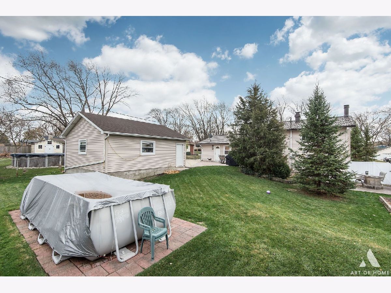
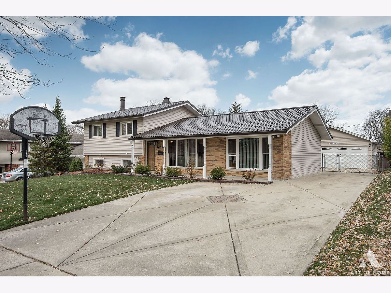
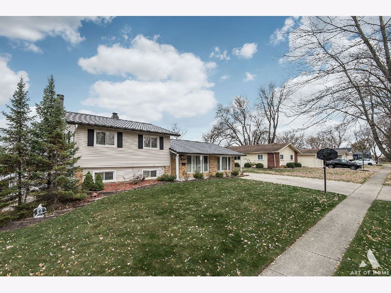
Room Specifics
Total Bedrooms: 4
Bedrooms Above Ground: 4
Bedrooms Below Ground: 0
Dimensions: —
Floor Type: Hardwood
Dimensions: —
Floor Type: Hardwood
Dimensions: —
Floor Type: Wood Laminate
Full Bathrooms: 2
Bathroom Amenities: Whirlpool,Double Sink
Bathroom in Basement: 1
Rooms: Walk In Closet
Basement Description: Finished,Exterior Access
Other Specifics
| 2.5 | |
| — | |
| Concrete,Side Drive | |
| Patio, Brick Paver Patio, Above Ground Pool | |
| Fenced Yard,Landscaped,Garden,Outdoor Lighting | |
| 75X132 | |
| — | |
| — | |
| Bar-Dry, Hardwood Floors, Wood Laminate Floors, First Floor Bedroom, Walk-In Closet(s) | |
| Range, Microwave, Dishwasher, Refrigerator | |
| Not in DB | |
| Park, Lake, Sidewalks, Street Paved | |
| — | |
| — | |
| Wood Burning |
Tax History
| Year | Property Taxes |
|---|---|
| 2021 | $6,730 |
Contact Agent
Nearby Similar Homes
Nearby Sold Comparables
Contact Agent
Listing Provided By
RE/MAX City

