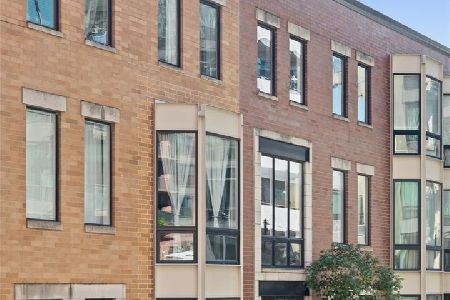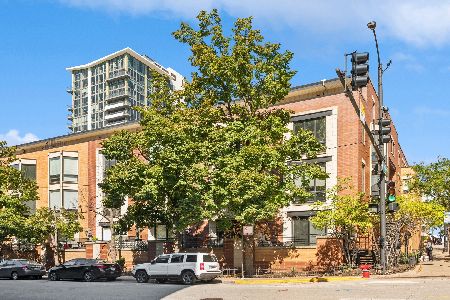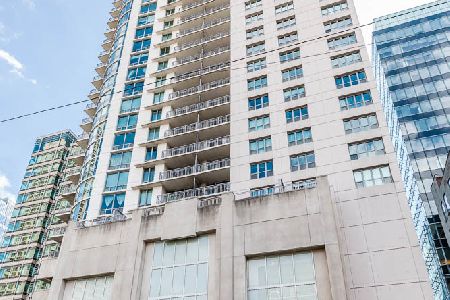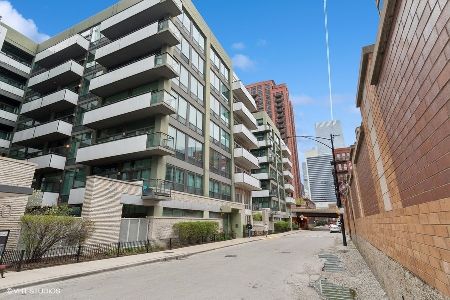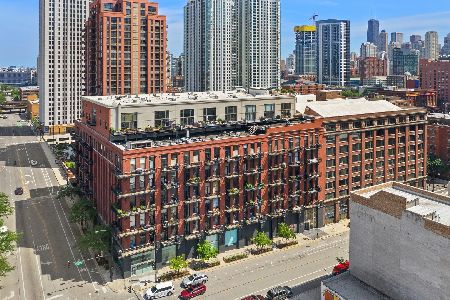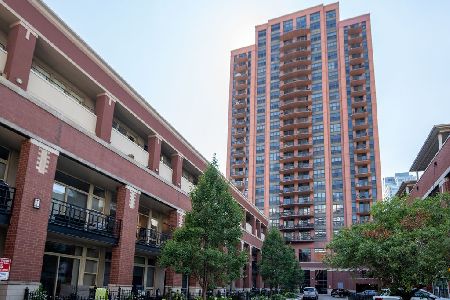650 Fulton Street, Near West Side, Chicago, Illinois 60661
$951,500
|
Sold
|
|
| Status: | Closed |
| Sqft: | 3,138 |
| Cost/Sqft: | $312 |
| Beds: | 4 |
| Baths: | 4 |
| Year Built: | 1999 |
| Property Taxes: | $13,031 |
| Days On Market: | 2076 |
| Lot Size: | 0,00 |
Description
With a premier West Loop address, this beautifully updated, 4 bedroom townhome features over 3100 sq ft, an updated white kitchen, 3 generous outdoor spaces, gorgeous modern bathrooms (2 full/2 half), and a heated, wide, 2 car PRIVATE garage. Lush, private courtyard greets you as you enter main level with loads of light flowing into the open floorplan. The sunny kitchen features BRAND NEW Quartz countertops, modern white cabinets, subway tile backsplash, and SS appliances. Grand master bedroom has dual closets and a beautiful updated master bathroom. Three additional large bedrooms with abundant closet space round out the third and fourth floor. Lower-level family room (a raised first floor) leads to a large private patio, perfect for daily living and entertaining. Smart-home "Eco-bee" temperature controlled high-efficiency gas furnace & central air. Located in the highly sought after Skinner School District, steps to the bustling Fulton Market business district, including Google, McDonalds, and all that Randolph Street and Fulton Market has to offer. Easy access to Metra, CTA, and 90/94. EVERYTHING that today's buyers are looking for! LIVES LIKE A SINGLE FAMILY HOME!
Property Specifics
| Condos/Townhomes | |
| 4 | |
| — | |
| 1999 | |
| Walkout | |
| — | |
| No | |
| — |
| Cook | |
| — | |
| 805 / Monthly | |
| Heat,Water,Gas,Exterior Maintenance,Lawn Care,Scavenger,Snow Removal | |
| Public | |
| Public Sewer | |
| 10745679 | |
| 17093080041010 |
Nearby Schools
| NAME: | DISTRICT: | DISTANCE: | |
|---|---|---|---|
|
Grade School
Skinner Elementary School |
299 | — | |
|
Middle School
William Brown Elementary School |
299 | Not in DB | |
|
High School
Wells Community Academy Senior H |
299 | Not in DB | |
Property History
| DATE: | EVENT: | PRICE: | SOURCE: |
|---|---|---|---|
| 16 Jan, 2009 | Sold | $682,500 | MRED MLS |
| 10 Dec, 2008 | Under contract | $714,500 | MRED MLS |
| 7 Nov, 2008 | Listed for sale | $714,500 | MRED MLS |
| 26 Oct, 2015 | Sold | $900,000 | MRED MLS |
| 31 Aug, 2015 | Under contract | $799,000 | MRED MLS |
| 27 Aug, 2015 | Listed for sale | $799,000 | MRED MLS |
| 24 Jul, 2020 | Sold | $951,500 | MRED MLS |
| 24 Jun, 2020 | Under contract | $979,000 | MRED MLS |
| 12 Jun, 2020 | Listed for sale | $979,000 | MRED MLS |





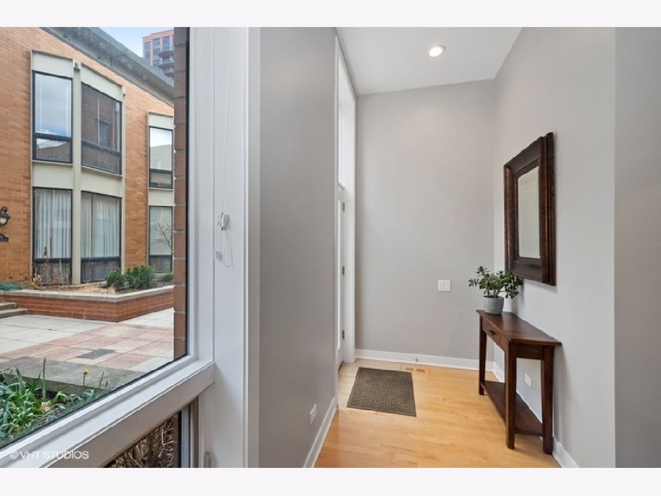


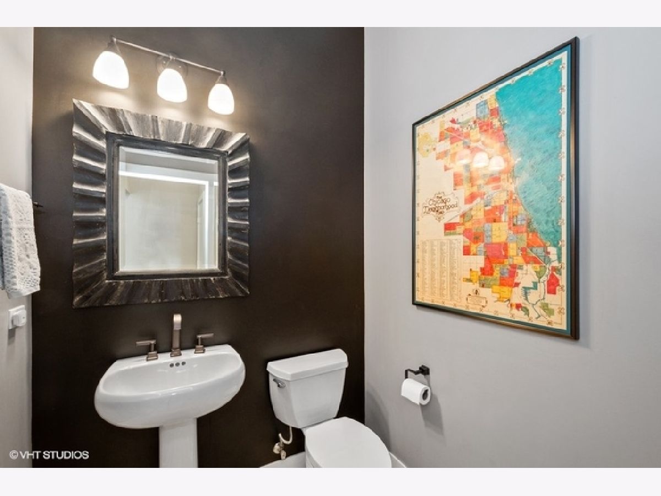


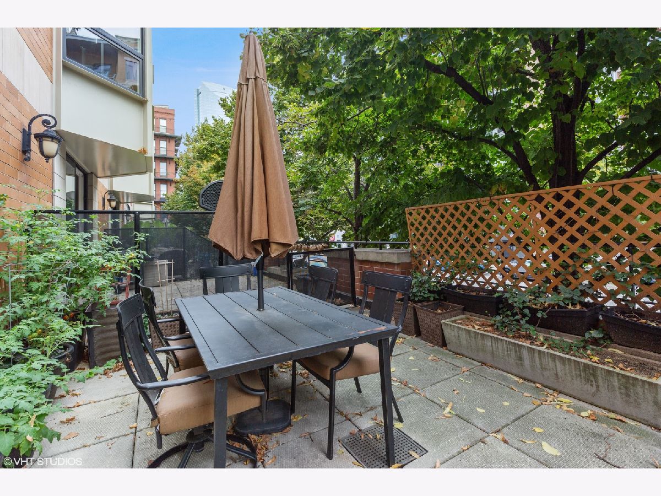



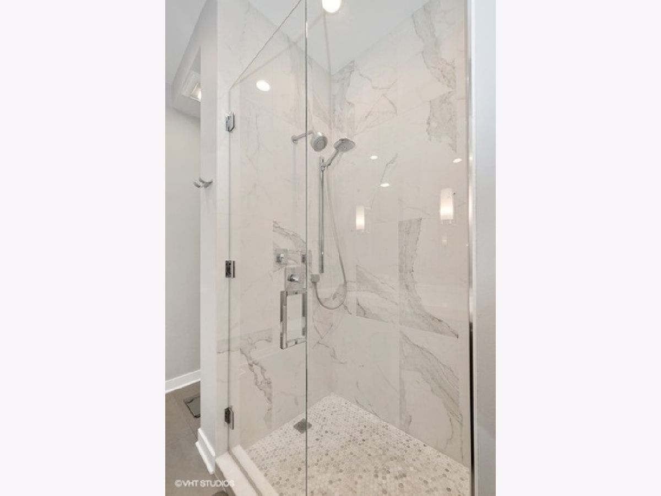



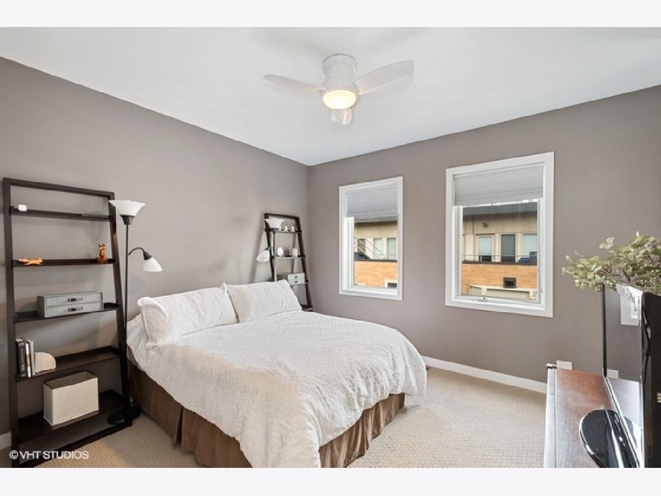

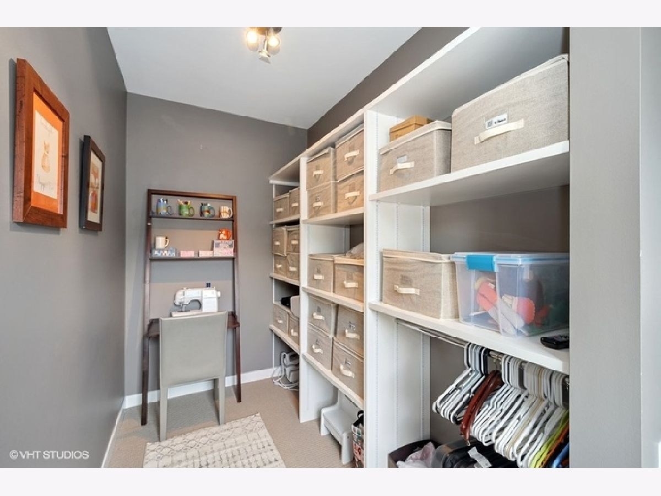

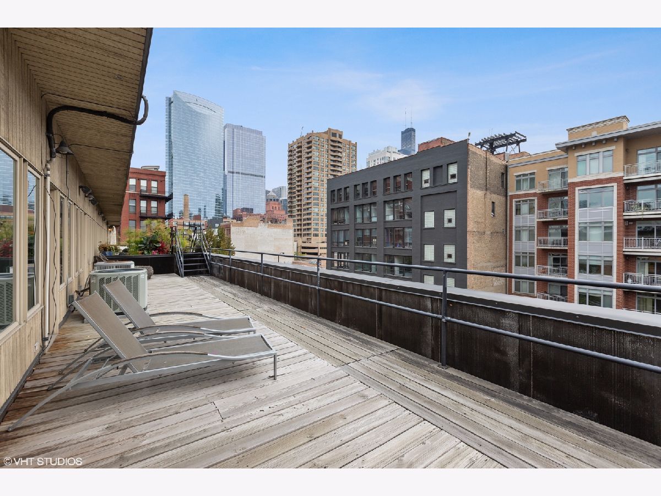
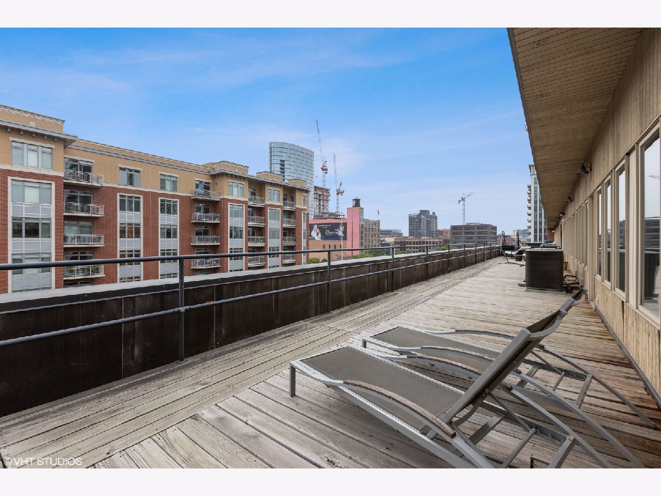

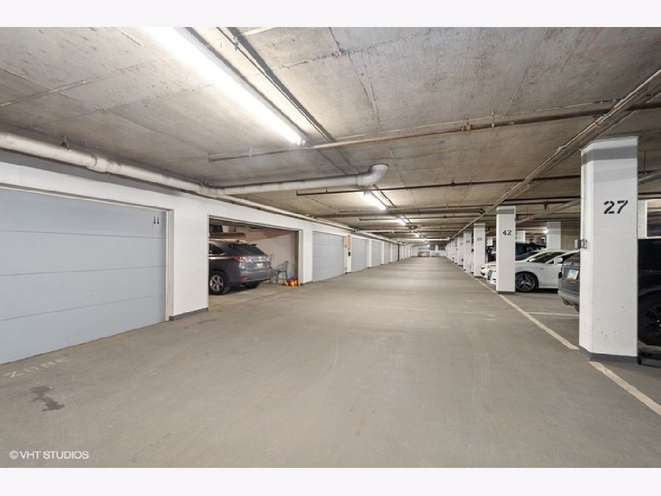

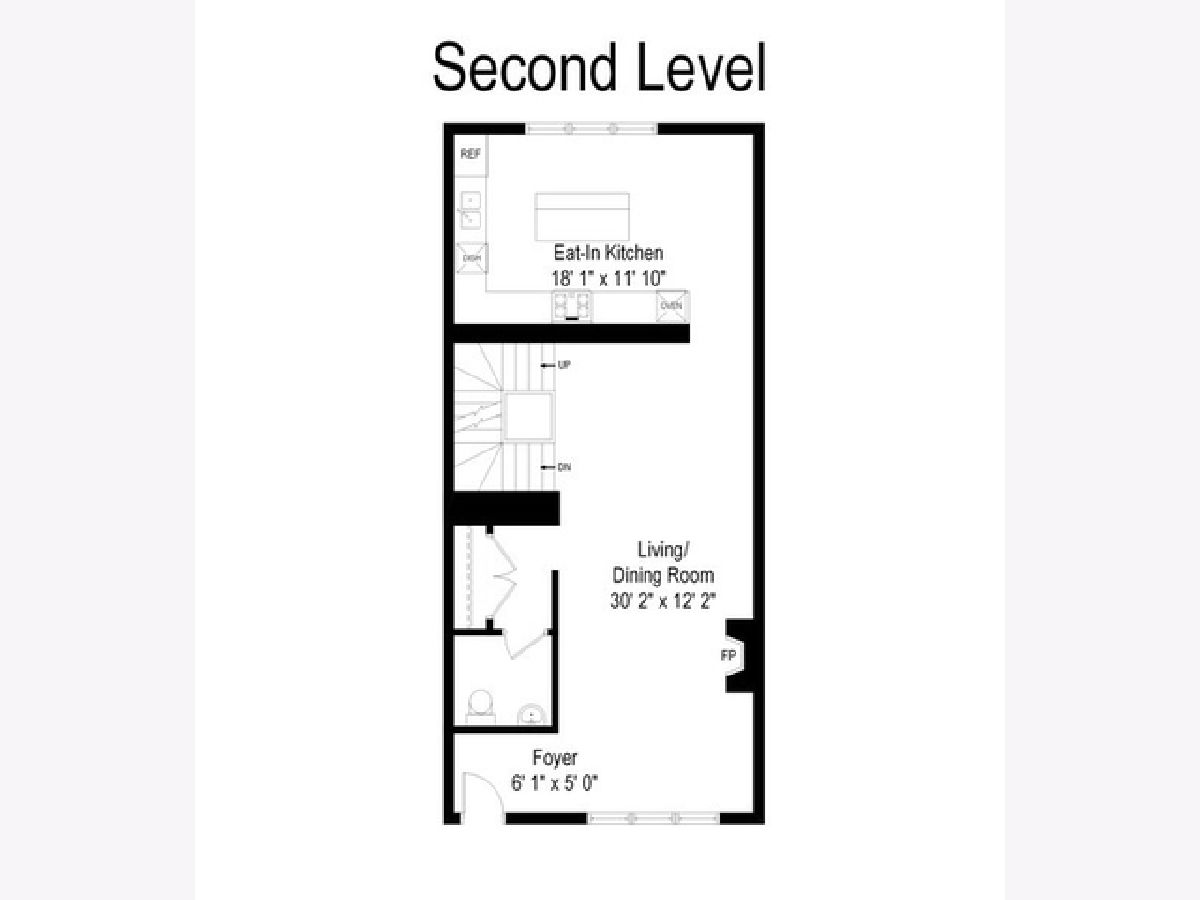
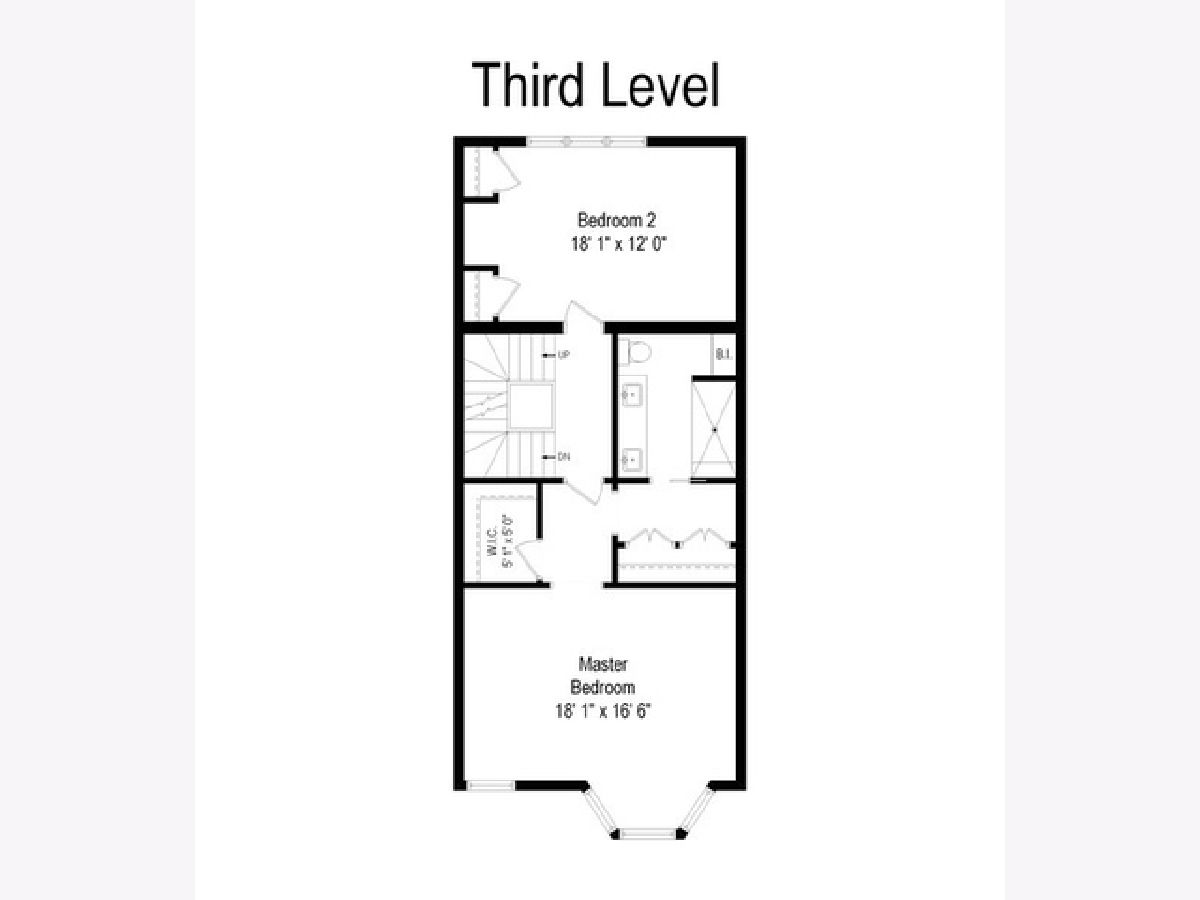

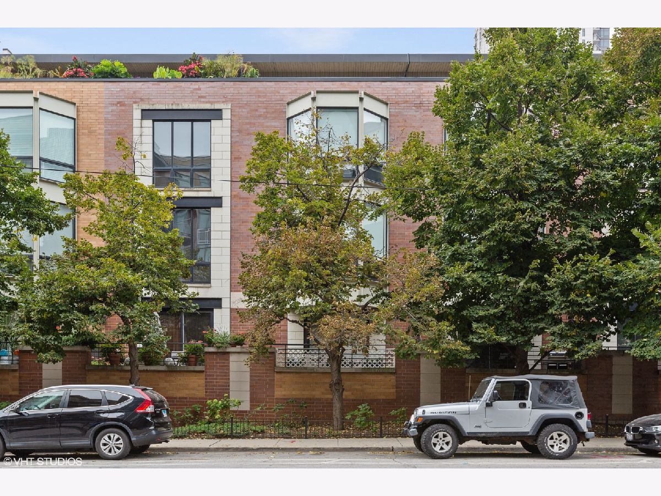
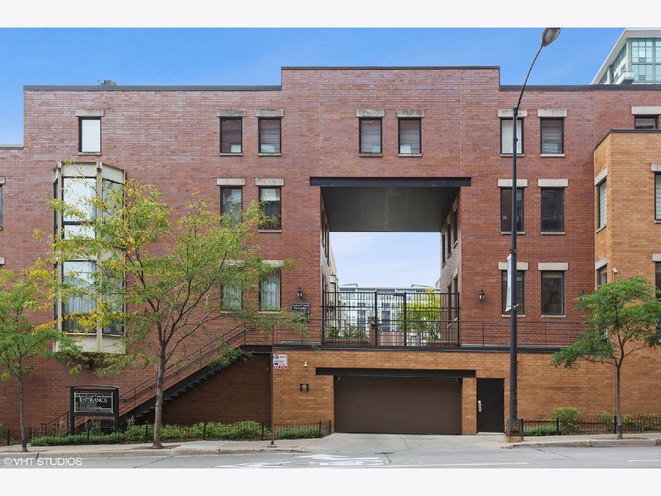

Room Specifics
Total Bedrooms: 4
Bedrooms Above Ground: 4
Bedrooms Below Ground: 0
Dimensions: —
Floor Type: Carpet
Dimensions: —
Floor Type: Carpet
Dimensions: —
Floor Type: Carpet
Full Bathrooms: 4
Bathroom Amenities: Separate Shower,Double Sink
Bathroom in Basement: 1
Rooms: Office,Deck,Terrace
Basement Description: Finished
Other Specifics
| 2 | |
| — | |
| — | |
| Deck, Patio | |
| Fenced Yard | |
| COMMON | |
| — | |
| Full | |
| Vaulted/Cathedral Ceilings, Skylight(s), Hardwood Floors, Second Floor Laundry, Walk-In Closet(s) | |
| Range, Microwave, Dishwasher, Refrigerator, Washer, Dryer, Disposal, Stainless Steel Appliance(s) | |
| Not in DB | |
| — | |
| — | |
| — | |
| Gas Log |
Tax History
| Year | Property Taxes |
|---|---|
| 2009 | $7,003 |
| 2015 | $8,358 |
| 2020 | $13,031 |
Contact Agent
Nearby Similar Homes
Nearby Sold Comparables
Contact Agent
Listing Provided By
Compass

