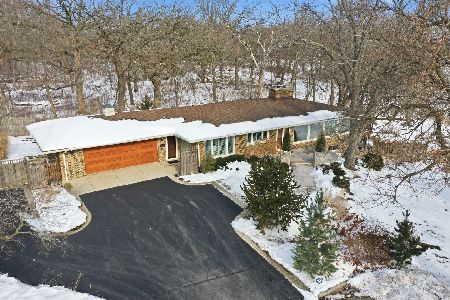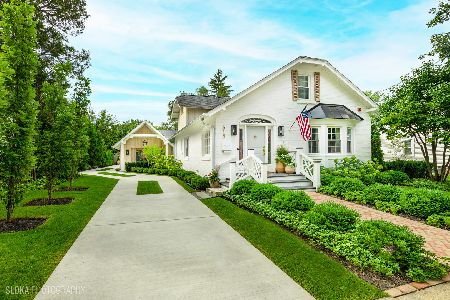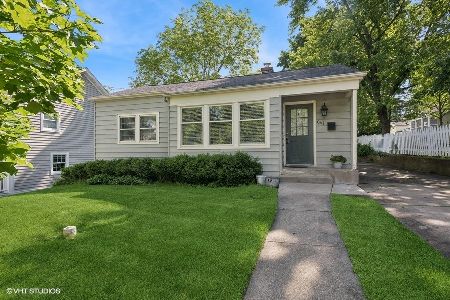650 Grove Avenue, Barrington, Illinois 60010
$1,022,000
|
Sold
|
|
| Status: | Closed |
| Sqft: | 3,896 |
| Cost/Sqft: | $282 |
| Beds: | 5 |
| Baths: | 4 |
| Year Built: | 1958 |
| Property Taxes: | $13,910 |
| Days On Market: | 1343 |
| Lot Size: | 0,18 |
Description
Premier Village Location. A lovely and large (5 bedroom, 4 full bath) Cape Cod on the historic street of S. Grove Ave. in downtown Barrington. Walk to town, schools, train and parks location. Do you like Chic decor? All high-end finishes? A first floor office or bedroom? 2 locations for laundry? Fenced back yard? Covered front porch? All of this and more will have you hooked on 650 S.Grove Ave. The home features a newer addition to create an open great family room, kitchen and eating area concept. Wide plank French Oak flooring. Plantation shutters. Fireplace in family room with a Moroccan feel. The inside is pure House Beautiful design. Kitchen features integrated Sub Zero fridge with Freezer drawers. Inset custom cabinetry. A large island, with counter seating, beautiful Maple top, and Wolf steam oven. La Cornue Range, Oven. Farmhouse sink. Bluestone countertops. Built in pull out pantry shelves. Stunning marble backsplash. Built-in Wet bar and wine fridge. Sprinkler system through out the home. Integrated Sonos speakers. First floor bedroom with walk in closet and full bath. Bath features a stunning Kohler sink and a tub/shower with subway tile. Upstairs there are 3 bedrooms. The primary bedroom has a custom closet (with its own washer/dryer) with two person set up, and many built ins. It goes on for days. The bathroom has heated limestone floors, walk in steam shower, clawfoot tub, double independent sinks with built-in medicine chests. Primary bedroom is extra spacious, wood floors and a beautiful tray ceiling. Bedrooms 3 and 4 have raised custom design ceilings, wood flooring and walk in closet or dual closets. Closets again have built in cabinetry. Jack and Jill bath upstairs features double sinks, tub shower with custom glass doors. And some of the prettiest walls and flooring made of Marble. The marble continues on the counters in this bath. The walk out basement features wool carpeting, nice high ceilings. A bedroom with a walk in closet, and attached bathroom with a shower with bench seating. The laundry area is so generous in size. Front load washer dryers. Built ins for storage, full sized sink, folding area. Sump pump with battery back up. Water softener. 75 GALLON WATER HEATER! and a folding area for clothing. A large family entertainment area, and an exercise room (with custom fitted interlocking rubber flooring) and a storage crawl space complete the basement. The outside is fully and professionally landscaped, with mature trees and shrubs. There is an exterior sprinkler system. Blue stone pavers in front. Flagstone paths around the home. Paver-stone patio, fire pit area and storage shed. Stone retaining walls. A beautiful lacy Japanese Maple will make you swoon. The garage has many custom built in cabinets, a side service door, and is heated. Welcome home!
Property Specifics
| Single Family | |
| — | |
| — | |
| 1958 | |
| — | |
| CUSTOM | |
| No | |
| 0.18 |
| Cook | |
| Barrington Village | |
| 0 / Not Applicable | |
| — | |
| — | |
| — | |
| 11407654 | |
| 01011250520000 |
Nearby Schools
| NAME: | DISTRICT: | DISTANCE: | |
|---|---|---|---|
|
Grade School
Hough Street Elementary School |
220 | — | |
|
Middle School
Barrington Middle School - Stati |
220 | Not in DB | |
|
High School
Barrington High School |
220 | Not in DB | |
Property History
| DATE: | EVENT: | PRICE: | SOURCE: |
|---|---|---|---|
| 16 Mar, 2007 | Sold | $836,000 | MRED MLS |
| 11 Nov, 2006 | Under contract | $869,000 | MRED MLS |
| 28 Jun, 2006 | Listed for sale | $869,000 | MRED MLS |
| 21 Nov, 2022 | Sold | $1,022,000 | MRED MLS |
| 4 Jun, 2022 | Under contract | $1,099,000 | MRED MLS |
| 20 May, 2022 | Listed for sale | $1,099,000 | MRED MLS |
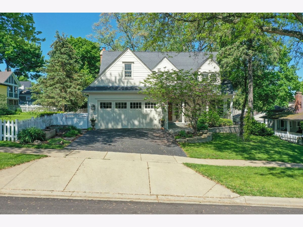
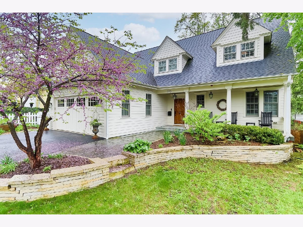
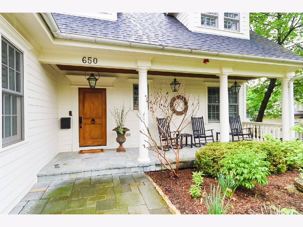
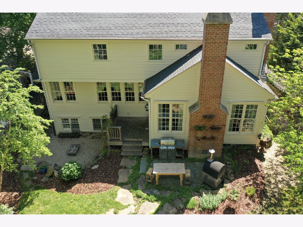
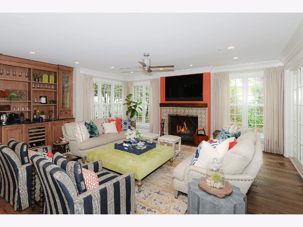
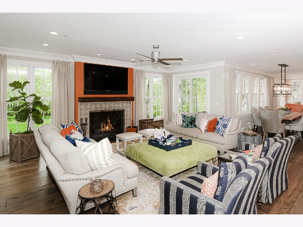
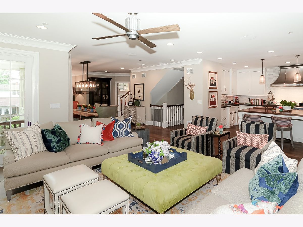
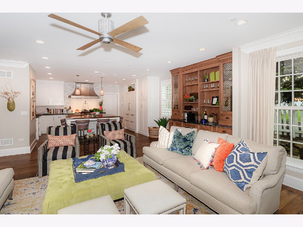
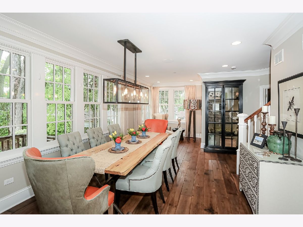
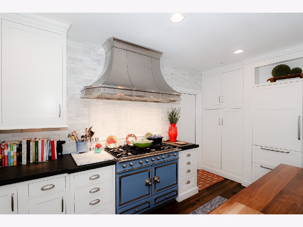
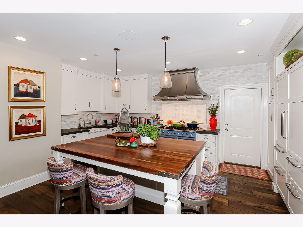
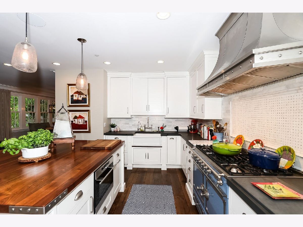
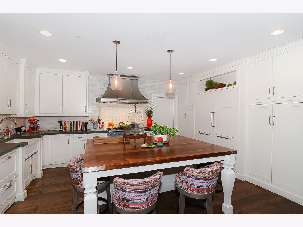
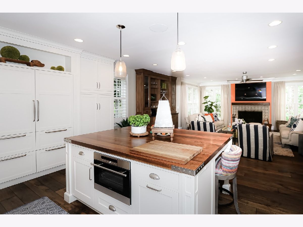
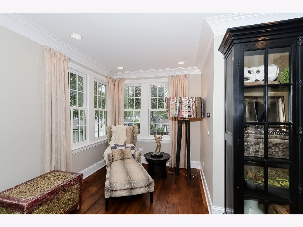
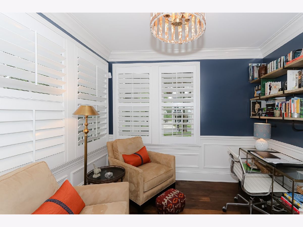
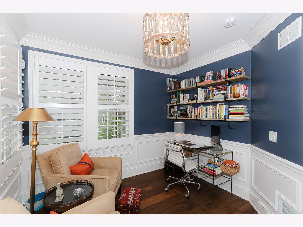
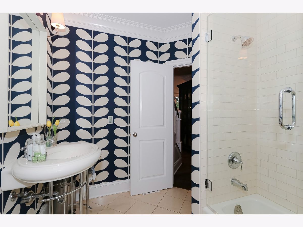
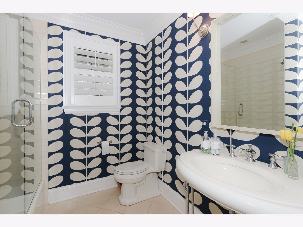
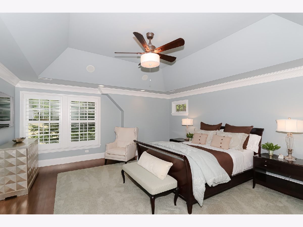
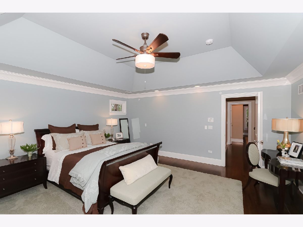
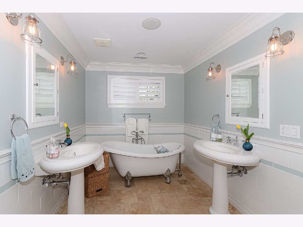
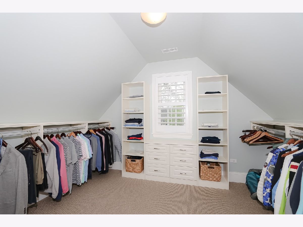
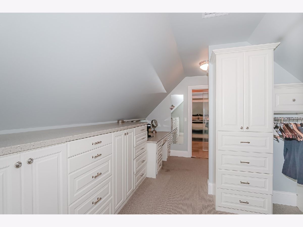
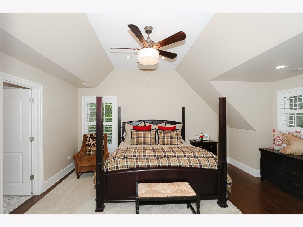
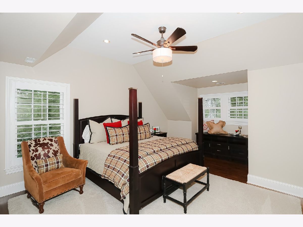
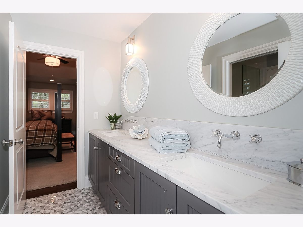
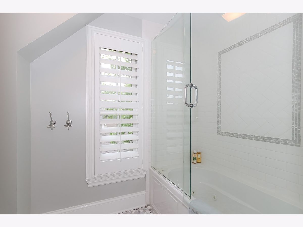
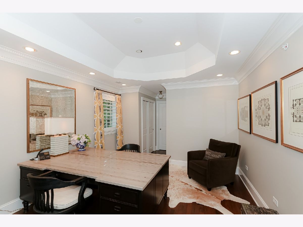
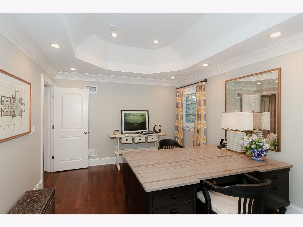
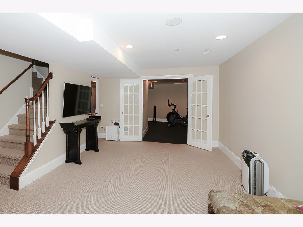
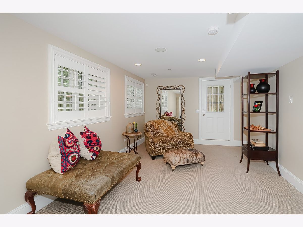
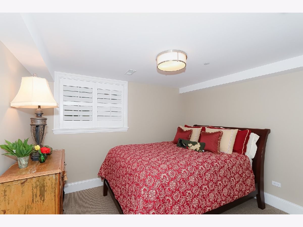
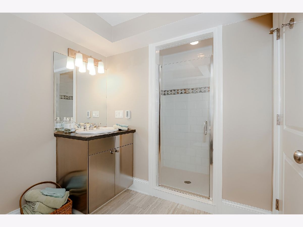
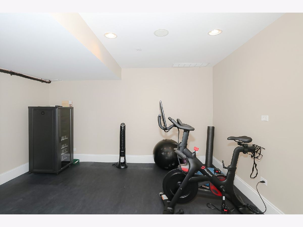
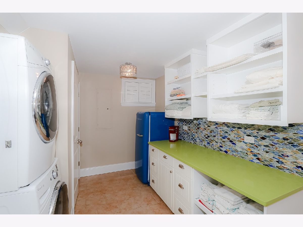
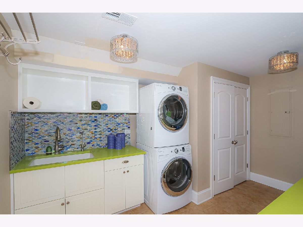
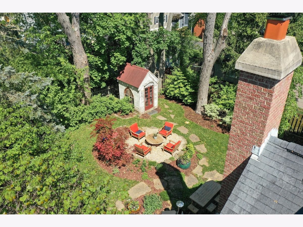
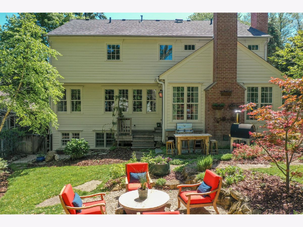
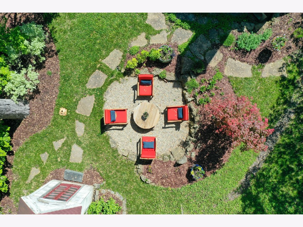
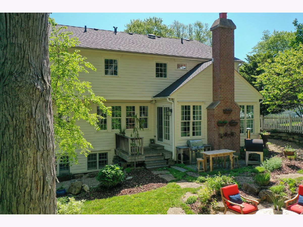
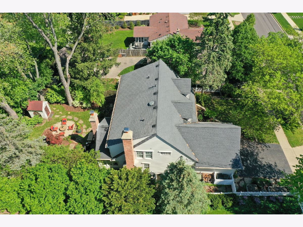
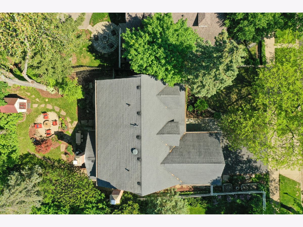
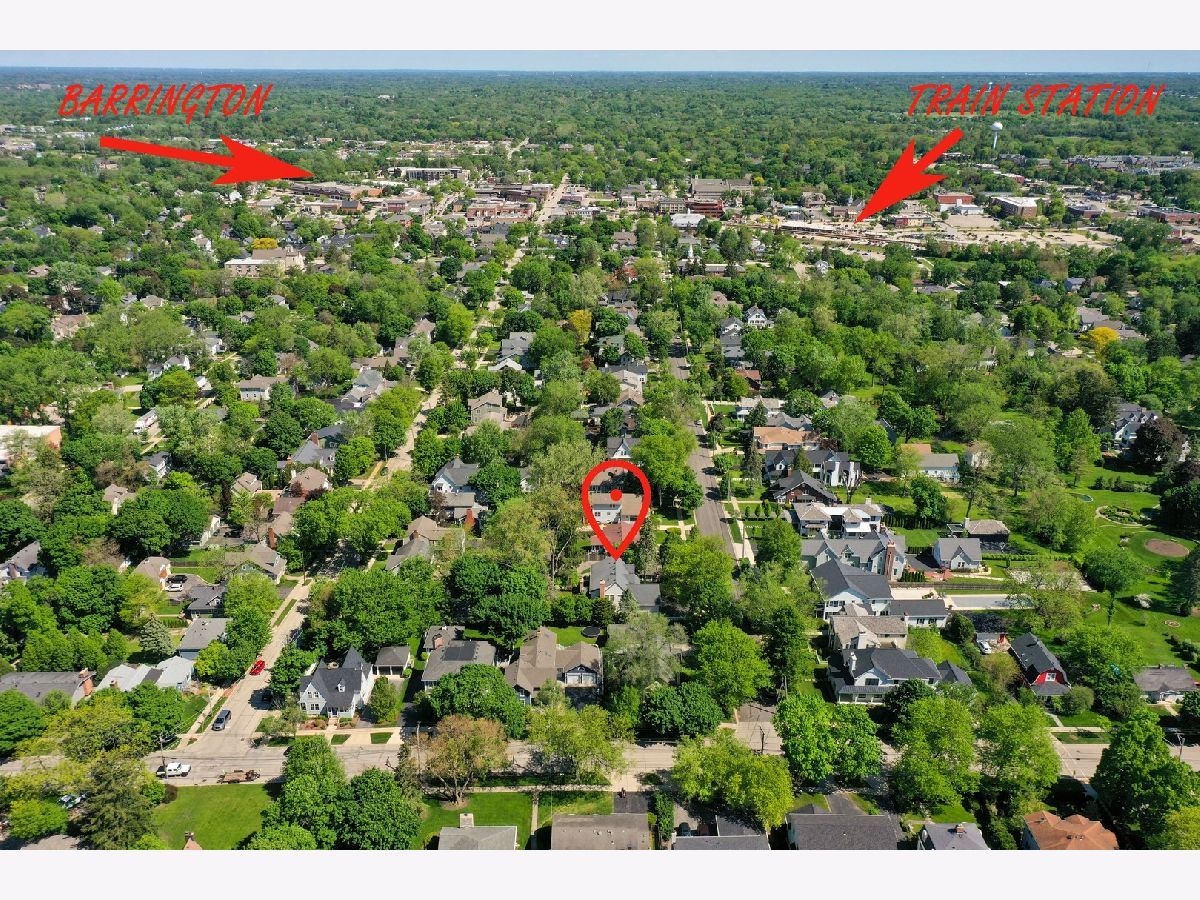
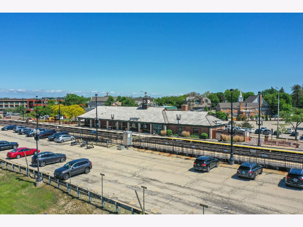
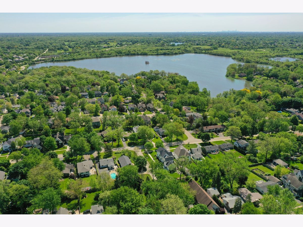
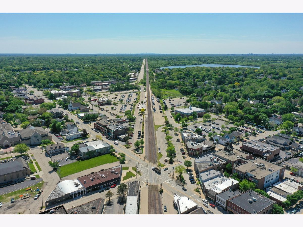
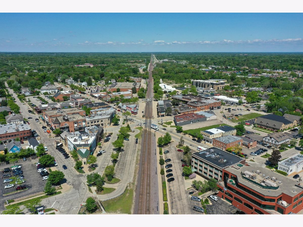
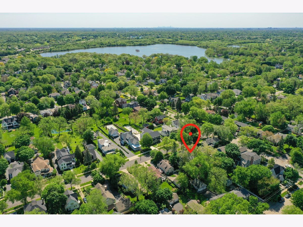
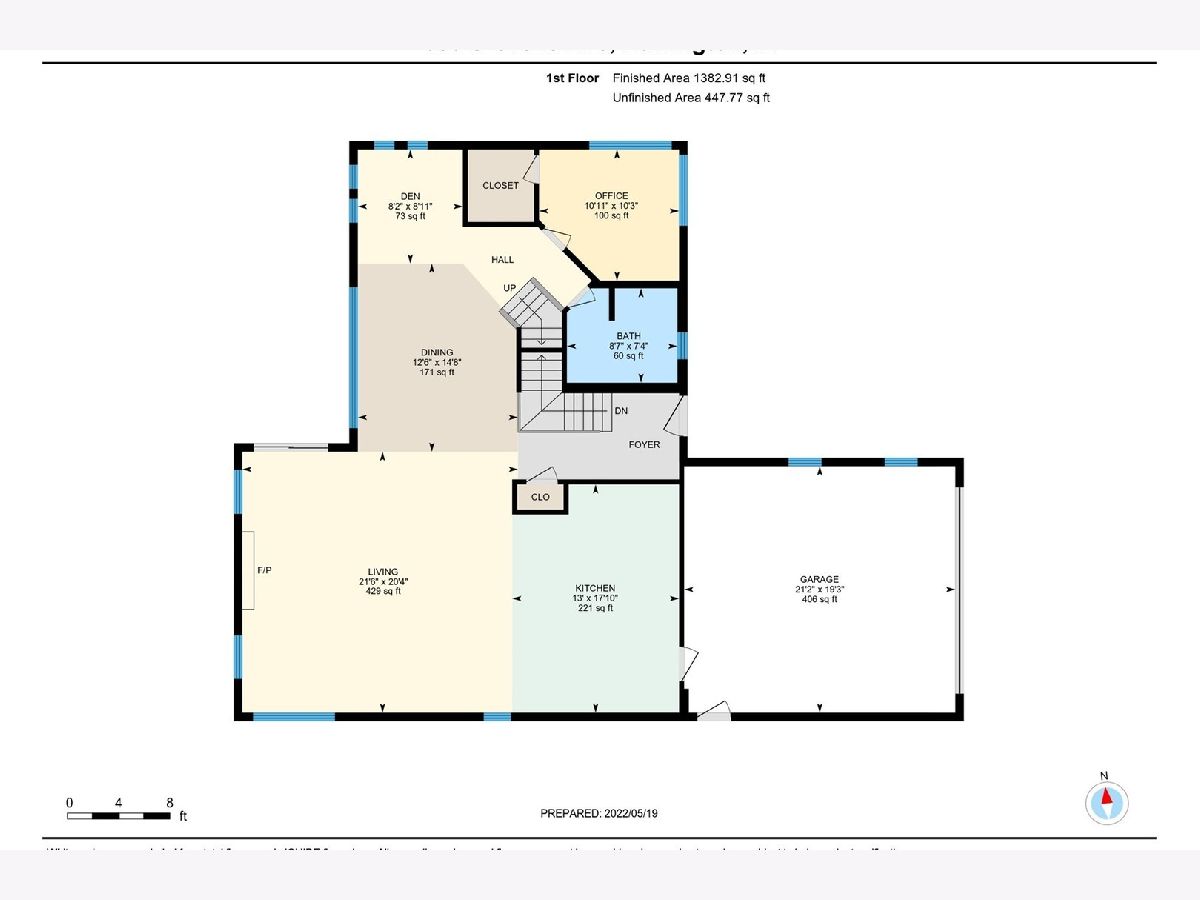
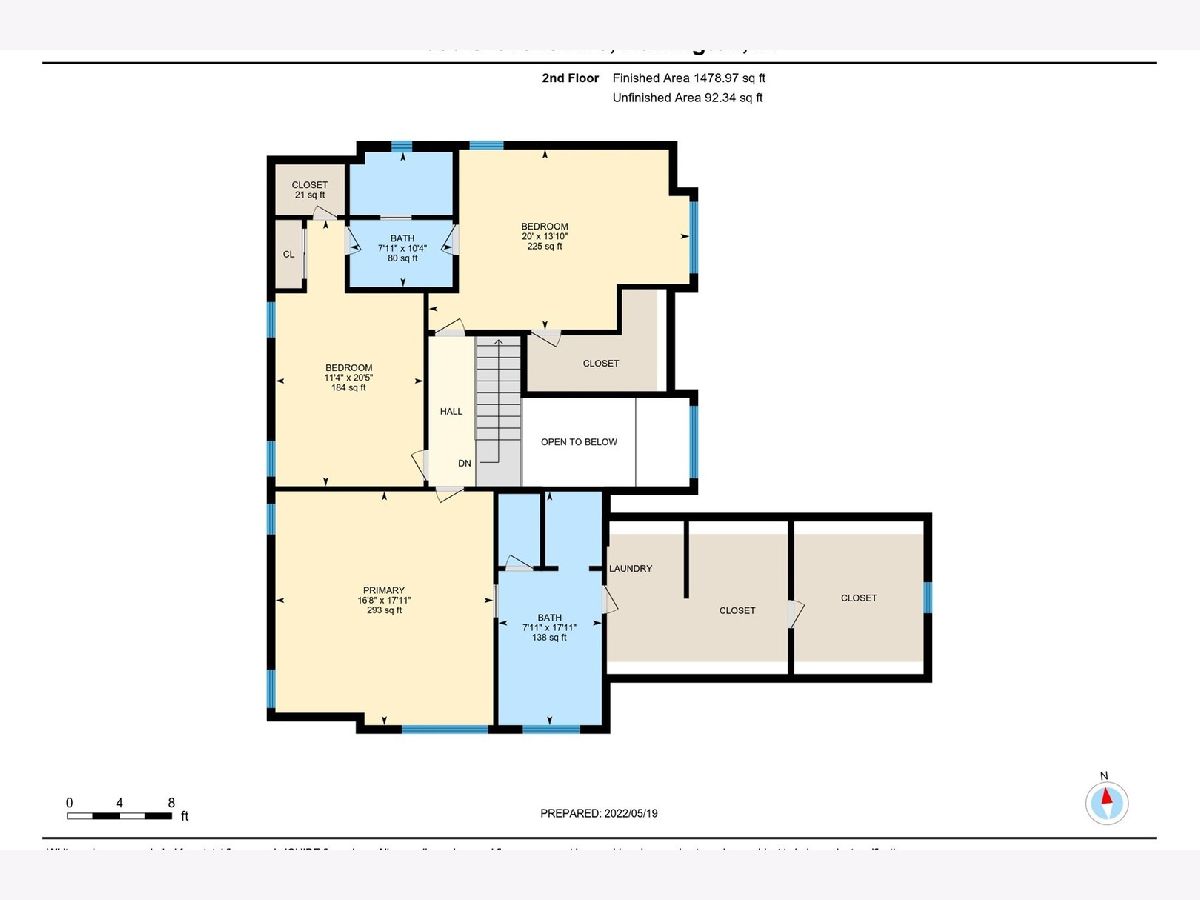
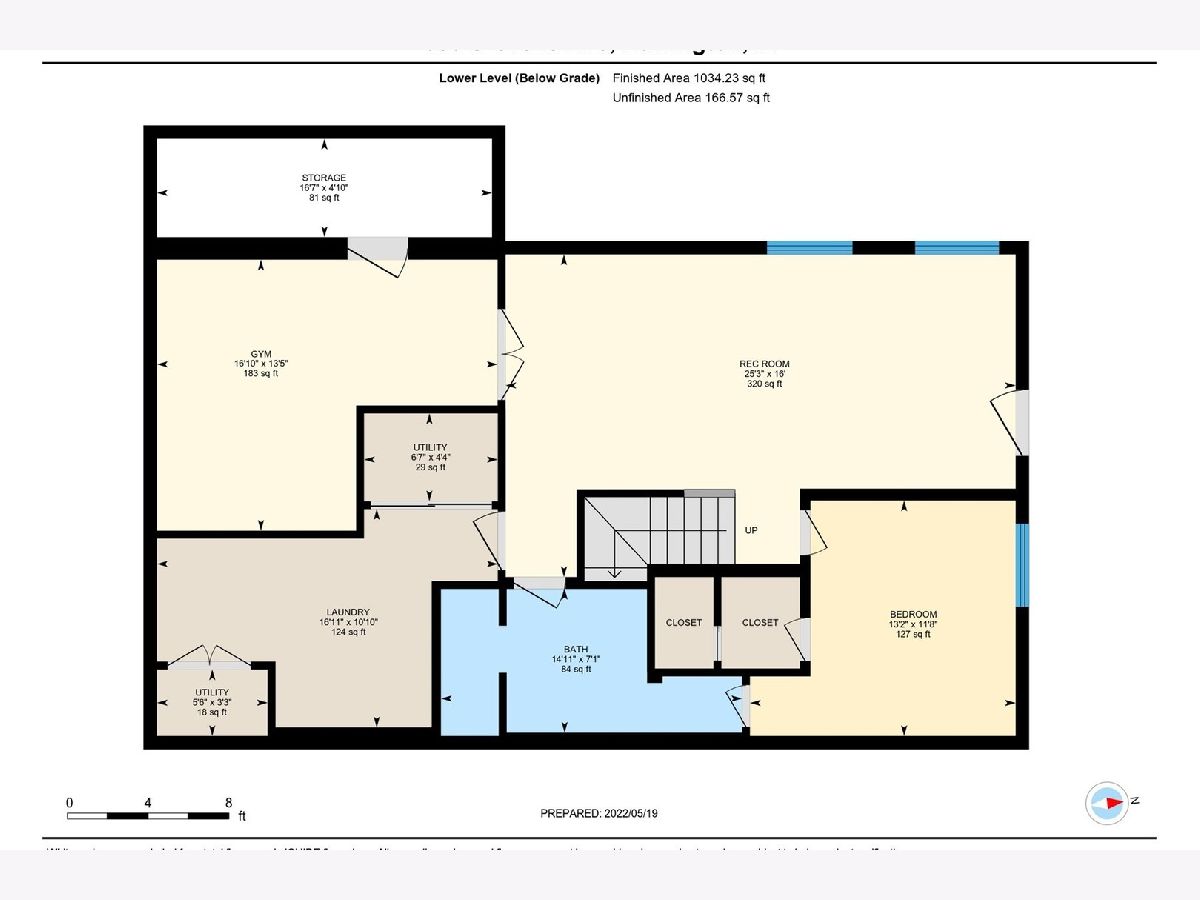
Room Specifics
Total Bedrooms: 5
Bedrooms Above Ground: 5
Bedrooms Below Ground: 0
Dimensions: —
Floor Type: —
Dimensions: —
Floor Type: —
Dimensions: —
Floor Type: —
Dimensions: —
Floor Type: —
Full Bathrooms: 4
Bathroom Amenities: Separate Shower,Steam Shower,Double Sink,Soaking Tub
Bathroom in Basement: 1
Rooms: —
Basement Description: Finished,Crawl
Other Specifics
| 2 | |
| — | |
| Asphalt | |
| — | |
| — | |
| 60X131 | |
| Pull Down Stair | |
| — | |
| — | |
| — | |
| Not in DB | |
| — | |
| — | |
| — | |
| — |
Tax History
| Year | Property Taxes |
|---|---|
| 2022 | $13,910 |
Contact Agent
Nearby Similar Homes
Nearby Sold Comparables
Contact Agent
Listing Provided By
Compass




