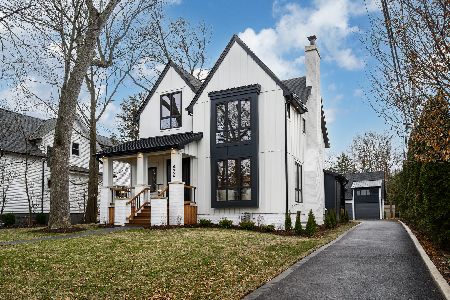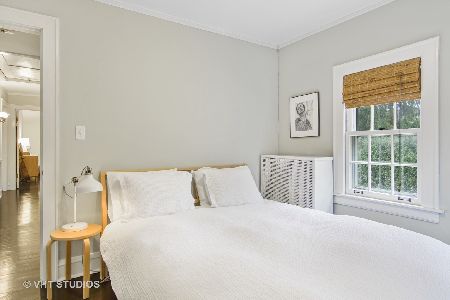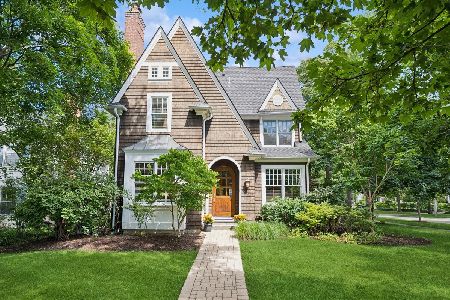650 Grove Street, Glencoe, Illinois 60022
$810,000
|
Sold
|
|
| Status: | Closed |
| Sqft: | 2,514 |
| Cost/Sqft: | $338 |
| Beds: | 4 |
| Baths: | 5 |
| Year Built: | 1885 |
| Property Taxes: | $14,652 |
| Days On Market: | 2514 |
| Lot Size: | 0,22 |
Description
Corner lot in amazing walk to town location! This charming vintage Victorian home has many original features but updated to accommodate modern living. Two main floor living spaces and formal dining lead back to spacious light-filled eat in kitchen with views of the large back deck and fenced in yard. Classic Victorian front porch overlooks green space of Central School, driveway leads to lofted extra wide two car garage. Convenient main floor laundry area and powder room, half bath in basement, and three full bathrooms upstairs. Finished basement has rec space as well as spacious bedroom. Take the wraparound staircase upstairs to four large bedrooms each with their own vintage features! Huge master suite with vaulted ceiling, fireplace and built-ins, marble master bath completely redone with high end finishes. Extensive exterior maintenance and landscaping work completed in 2013. Walk to everything - town, train, playgrounds, forest preserve, and beach just seven blocks away!
Property Specifics
| Single Family | |
| — | |
| Victorian | |
| 1885 | |
| Partial | |
| — | |
| No | |
| 0.22 |
| Cook | |
| — | |
| 0 / Not Applicable | |
| None | |
| Lake Michigan | |
| Public Sewer | |
| 10291650 | |
| 05071140200000 |
Nearby Schools
| NAME: | DISTRICT: | DISTANCE: | |
|---|---|---|---|
|
Grade School
South Elementary School |
35 | — | |
|
Middle School
Central School |
35 | Not in DB | |
|
High School
New Trier Twp H.s. Northfield/wi |
203 | Not in DB | |
Property History
| DATE: | EVENT: | PRICE: | SOURCE: |
|---|---|---|---|
| 4 Apr, 2011 | Sold | $765,000 | MRED MLS |
| 24 Jan, 2011 | Under contract | $799,000 | MRED MLS |
| 18 Jan, 2011 | Listed for sale | $799,000 | MRED MLS |
| 14 Jun, 2019 | Sold | $810,000 | MRED MLS |
| 22 Mar, 2019 | Under contract | $849,000 | MRED MLS |
| 27 Feb, 2019 | Listed for sale | $849,000 | MRED MLS |
Room Specifics
Total Bedrooms: 5
Bedrooms Above Ground: 4
Bedrooms Below Ground: 1
Dimensions: —
Floor Type: Carpet
Dimensions: —
Floor Type: Hardwood
Dimensions: —
Floor Type: Hardwood
Dimensions: —
Floor Type: —
Full Bathrooms: 5
Bathroom Amenities: Separate Shower,Double Sink,Soaking Tub
Bathroom in Basement: 1
Rooms: Recreation Room,Bedroom 5,Utility Room-Lower Level
Basement Description: Finished,Exterior Access
Other Specifics
| 2 | |
| — | |
| Asphalt | |
| Deck, Porch | |
| Corner Lot,Fenced Yard | |
| 66 X 144 | |
| Pull Down Stair | |
| Full | |
| Vaulted/Cathedral Ceilings, Skylight(s), Hardwood Floors, First Floor Laundry, Built-in Features | |
| Double Oven, Range, Microwave, Dishwasher, Refrigerator, Freezer, Washer, Stainless Steel Appliance(s) | |
| Not in DB | |
| Sidewalks, Street Lights, Street Paved | |
| — | |
| — | |
| Gas Log, Gas Starter |
Tax History
| Year | Property Taxes |
|---|---|
| 2011 | $13,389 |
| 2019 | $14,652 |
Contact Agent
Nearby Similar Homes
Nearby Sold Comparables
Contact Agent
Listing Provided By
Coldwell Banker Residential











