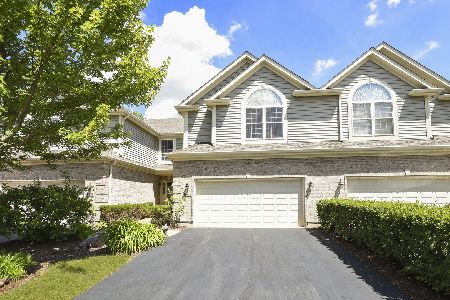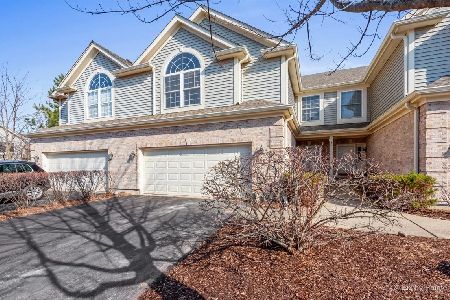650 Juniper Lane, Lake In The Hills, Illinois 60156
$265,000
|
Sold
|
|
| Status: | Closed |
| Sqft: | 2,044 |
| Cost/Sqft: | $137 |
| Beds: | 3 |
| Baths: | 4 |
| Year Built: | 2003 |
| Property Taxes: | $6,825 |
| Days On Market: | 6069 |
| Lot Size: | 0,00 |
Description
BRIGHT END UNIT!COMPLETELY NEUTRAL!Open staircs w/rlgs,hrdwd flrs on entire 1st flr*all white drs/trim*nickel hrdwr*lite carpt on 2nd*upgrd clg fans t/o*custom ceramic tile*columns&cathedrl clg in L/R*2 sty D/R w/2sty windws adds lots of lite*kitch w/Corian ctrs&brkfst bar+eatg area,ss appls,42"maple cabnts*mbed w/lrg wlkin clst&cathdrl clg*mbth w/whirlpl&sep shwr*3rd bed is LOFT*full fin bsmt w/full bth&wet bar!*
Property Specifics
| Condos/Townhomes | |
| — | |
| — | |
| 2003 | |
| Full | |
| HAMPTON | |
| No | |
| — |
| Mc Henry | |
| Boulder Ridge West Villa | |
| 160 / — | |
| Lawn Care,Scavenger,Snow Removal | |
| Public | |
| Public Sewer | |
| 07244064 | |
| 1934179014 |
Nearby Schools
| NAME: | DISTRICT: | DISTANCE: | |
|---|---|---|---|
|
Grade School
Glacier Ridge Elementary School |
47 | — | |
|
Middle School
Richard F Bernotas Middle School |
47 | Not in DB | |
|
High School
Crystal Lake South High School |
155 | Not in DB | |
Property History
| DATE: | EVENT: | PRICE: | SOURCE: |
|---|---|---|---|
| 19 Oct, 2009 | Sold | $265,000 | MRED MLS |
| 1 Oct, 2009 | Under contract | $279,900 | MRED MLS |
| — | Last price change | $299,900 | MRED MLS |
| 12 Jun, 2009 | Listed for sale | $299,900 | MRED MLS |
| 7 Sep, 2011 | Sold | $201,000 | MRED MLS |
| 19 Jul, 2011 | Under contract | $199,900 | MRED MLS |
| — | Last price change | $209,900 | MRED MLS |
| 15 May, 2011 | Listed for sale | $214,444 | MRED MLS |
| 30 Aug, 2019 | Sold | $255,000 | MRED MLS |
| 30 Jul, 2019 | Under contract | $259,900 | MRED MLS |
| 20 Jun, 2019 | Listed for sale | $259,900 | MRED MLS |
Room Specifics
Total Bedrooms: 3
Bedrooms Above Ground: 3
Bedrooms Below Ground: 0
Dimensions: —
Floor Type: Carpet
Dimensions: —
Floor Type: Carpet
Full Bathrooms: 4
Bathroom Amenities: Whirlpool,Separate Shower
Bathroom in Basement: 1
Rooms: Bonus Room,Den,Eating Area,Foyer,Gallery,Recreation Room,Utility Room-1st Floor
Basement Description: Finished
Other Specifics
| 2 | |
| Concrete Perimeter | |
| Asphalt | |
| Deck, End Unit | |
| Landscaped | |
| COMMON | |
| — | |
| Full | |
| Vaulted/Cathedral Ceilings, Bar-Wet, Hardwood Floors, In-Law Arrangement, Laundry Hook-Up in Unit, Storage | |
| Range, Microwave, Dishwasher, Refrigerator, Washer, Dryer, Disposal | |
| Not in DB | |
| — | |
| — | |
| Golf Course, Health Club, Pool, Restaurant, Tennis Court(s) | |
| Attached Fireplace Doors/Screen, Gas Log, Gas Starter |
Tax History
| Year | Property Taxes |
|---|---|
| 2009 | $6,825 |
| 2011 | $7,348 |
| 2019 | $8,169 |
Contact Agent
Nearby Similar Homes
Nearby Sold Comparables
Contact Agent
Listing Provided By
RE/MAX Unlimited Northwest





