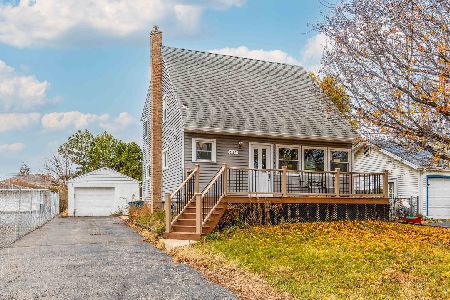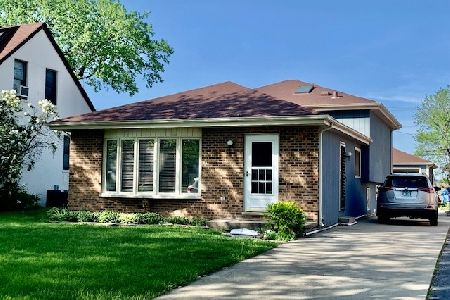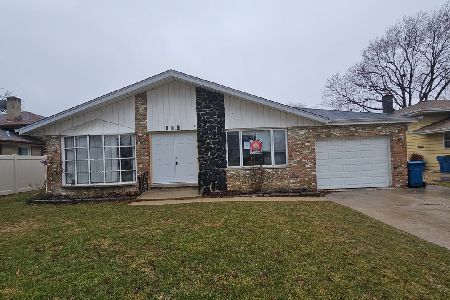650 Kenilworth Avenue, Elmhurst, Illinois 60126
$345,000
|
Sold
|
|
| Status: | Closed |
| Sqft: | 0 |
| Cost/Sqft: | — |
| Beds: | 3 |
| Baths: | 2 |
| Year Built: | 1966 |
| Property Taxes: | $4,612 |
| Days On Market: | 2874 |
| Lot Size: | 0,00 |
Description
Completely updated home in district 205! Vaulted ceilings and beautiful hardwood floors run through the open concept main floor. The kitchen boasts custom white cabinetry, quartz tops, a marble backsplash, and a stainless steel farm sink to match the brand new Whirlpool appliances. A spacious master bedroom with generous closet space and a large full bath including a double vanity round out the main floor. Just a few steps up from the master, the upper level includes two more bedrooms that are flooded with natural light. The custom railing system seamlessly connects the main floor to the finished lower level which offers an extra family room, full bath and separate laundry room. Outside you will find a large fenced-in yard and a perfect entertaining area on the back patio. The exterior is as worry-free as the interior with freshly tuck pointed brick siding on the house, new vinyl siding on the garage, and a new asphalt roof on both! Schedule your showing today!
Property Specifics
| Single Family | |
| — | |
| — | |
| 1966 | |
| Partial | |
| — | |
| No | |
| — |
| Du Page | |
| — | |
| 0 / Not Applicable | |
| None | |
| Lake Michigan | |
| Public Sewer | |
| 09875817 | |
| 0336109016 |
Nearby Schools
| NAME: | DISTRICT: | DISTANCE: | |
|---|---|---|---|
|
High School
York Community High School |
205 | Not in DB | |
Property History
| DATE: | EVENT: | PRICE: | SOURCE: |
|---|---|---|---|
| 12 Apr, 2018 | Sold | $345,000 | MRED MLS |
| 10 Mar, 2018 | Under contract | $350,000 | MRED MLS |
| 7 Mar, 2018 | Listed for sale | $350,000 | MRED MLS |
Room Specifics
Total Bedrooms: 3
Bedrooms Above Ground: 3
Bedrooms Below Ground: 0
Dimensions: —
Floor Type: Hardwood
Dimensions: —
Floor Type: Hardwood
Full Bathrooms: 2
Bathroom Amenities: Double Sink
Bathroom in Basement: 1
Rooms: No additional rooms
Basement Description: Partially Finished
Other Specifics
| 2 | |
| — | |
| Concrete | |
| Patio | |
| Fenced Yard,Landscaped | |
| 59X131 | |
| — | |
| None | |
| Vaulted/Cathedral Ceilings, Hardwood Floors, First Floor Bedroom, First Floor Full Bath | |
| Range, Microwave, Dishwasher, Refrigerator, Washer, Dryer, Disposal, Stainless Steel Appliance(s) | |
| Not in DB | |
| Curbs, Street Paved | |
| — | |
| — | |
| — |
Tax History
| Year | Property Taxes |
|---|---|
| 2018 | $4,612 |
Contact Agent
Nearby Similar Homes
Nearby Sold Comparables
Contact Agent
Listing Provided By
Parkvue Realty Corporation










