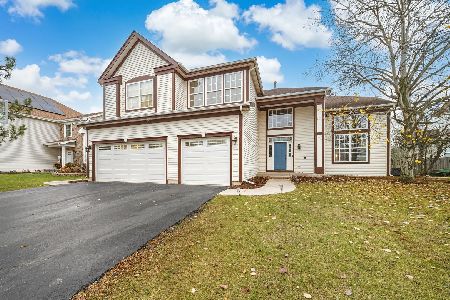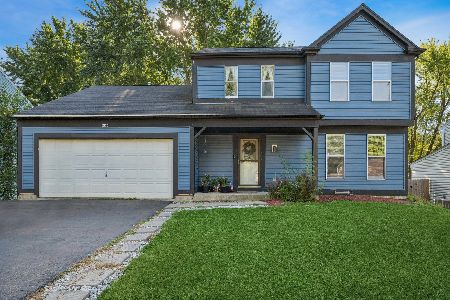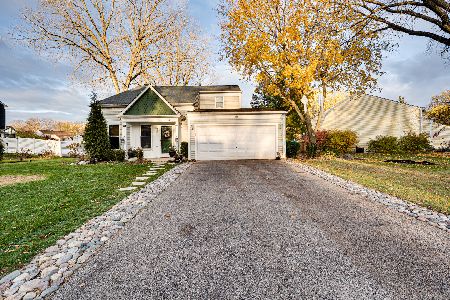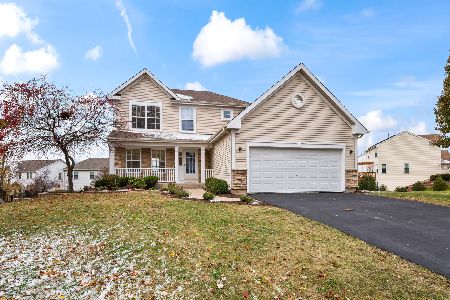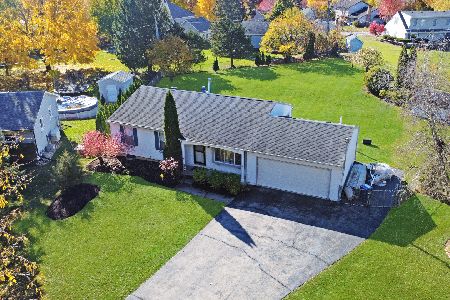650 Lake Cornish Way, Algonquin, Illinois 60102
$360,000
|
Sold
|
|
| Status: | Closed |
| Sqft: | 3,700 |
| Cost/Sqft: | $113 |
| Beds: | 4 |
| Baths: | 4 |
| Year Built: | 2002 |
| Property Taxes: | $10,610 |
| Days On Market: | 4614 |
| Lot Size: | 0,00 |
Description
LUXURY DREAM HOME W/OVER 3700 SQ FT BOASTING DRAMATIC 2STY FAM RM W/FP OPEN TO OVERSIZED ISLAND & GOURMET KIT FEATURING SS APPL'S,DOUBLE OVEN,42"CAB'S & BACKSPLASH,FORMAL PILLAR STYLE LIV & DIN RM,1ST FLR DEN W/BI,MASTER SUITE W/TRAY CLGS,SITTING RM,LUX BATH & 12 X 11 WALK-IN,A W/O FINISHED BMNT W/2ND KIT,FULL BTH,EXER RM,REC RM & BONUS AREA,LRGE LDY/MUD RM,PROF LNDSCPD,SPRINKLR SYS,DECK,COVERED PATIO & GREAT VIEWS!
Property Specifics
| Single Family | |
| — | |
| Contemporary | |
| 2002 | |
| Full,Walkout | |
| KENSINGTON | |
| No | |
| — |
| Kane | |
| Algonquin Lakes | |
| 0 / Not Applicable | |
| None | |
| Public | |
| Public Sewer | |
| 08315889 | |
| 0302155002 |
Nearby Schools
| NAME: | DISTRICT: | DISTANCE: | |
|---|---|---|---|
|
Grade School
Algonquin Lake Elementary School |
300 | — | |
|
Middle School
Algonquin Middle School |
300 | Not in DB | |
|
High School
Dundee-crown High School |
300 | Not in DB | |
Property History
| DATE: | EVENT: | PRICE: | SOURCE: |
|---|---|---|---|
| 10 Jun, 2013 | Sold | $360,000 | MRED MLS |
| 7 May, 2013 | Under contract | $417,500 | MRED MLS |
| 12 Apr, 2013 | Listed for sale | $417,500 | MRED MLS |
Room Specifics
Total Bedrooms: 4
Bedrooms Above Ground: 4
Bedrooms Below Ground: 0
Dimensions: —
Floor Type: Carpet
Dimensions: —
Floor Type: Carpet
Dimensions: —
Floor Type: Carpet
Full Bathrooms: 4
Bathroom Amenities: Whirlpool,Separate Shower,Double Sink
Bathroom in Basement: 1
Rooms: Kitchen,Bonus Room,Breakfast Room,Den,Exercise Room,Foyer,Recreation Room,Walk In Closet
Basement Description: Finished,Exterior Access
Other Specifics
| 3 | |
| Concrete Perimeter | |
| Asphalt | |
| Deck, Patio, Storms/Screens | |
| Cul-De-Sac,Fenced Yard,Landscaped | |
| 65 X 125 X 123 X 79 X 152 | |
| — | |
| Full | |
| Vaulted/Cathedral Ceilings, Bar-Dry, Wood Laminate Floors, First Floor Laundry | |
| Double Oven, Microwave, Dishwasher, Refrigerator, Washer, Dryer, Disposal, Stainless Steel Appliance(s) | |
| Not in DB | |
| Sidewalks, Street Lights, Street Paved | |
| — | |
| — | |
| Gas Log |
Tax History
| Year | Property Taxes |
|---|---|
| 2013 | $10,610 |
Contact Agent
Nearby Similar Homes
Nearby Sold Comparables
Contact Agent
Listing Provided By
RE/MAX of Barrington

