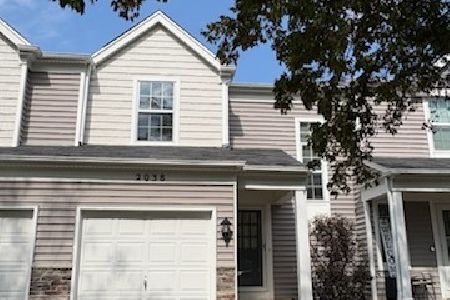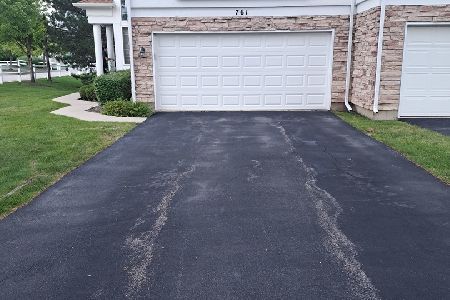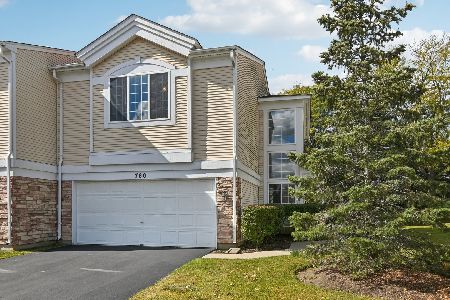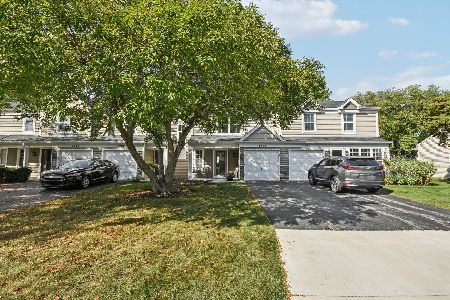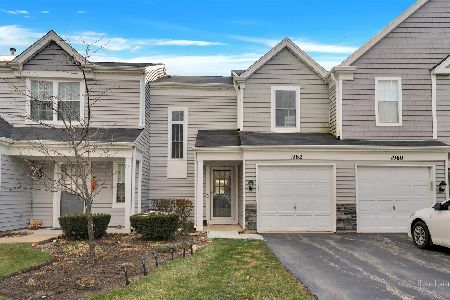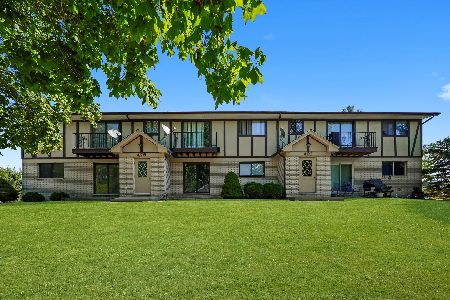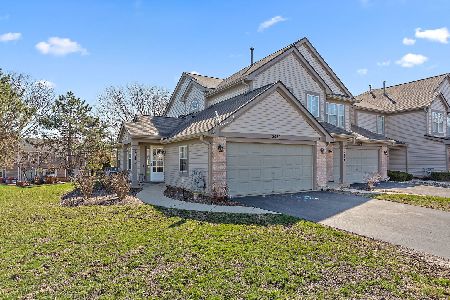650 Lancaster Circle, Elgin, Illinois 60123
$222,000
|
Sold
|
|
| Status: | Closed |
| Sqft: | 1,655 |
| Cost/Sqft: | $138 |
| Beds: | 2 |
| Baths: | 3 |
| Year Built: | 1994 |
| Property Taxes: | $4,782 |
| Days On Market: | 1085 |
| Lot Size: | 0,00 |
Description
Welcome Home to this Amazing 2 Story End Unit! This townhome offers spacious open concept living. Enjoy beautiful laminated flooring, a dining area with corner fireplace bathed with lots of natural light. Sliders leading to a concrete patio, perfect for sitting to relax and unwind. Upstairs you will find a master retreat with vaulted ceilings, a second bedroom, a generous sized loft, 2 full baths and a convenient 2nd floor laundry room! Stop by, fall in love and make this your home sweet home!
Property Specifics
| Condos/Townhomes | |
| 2 | |
| — | |
| 1994 | |
| — | |
| DAVENPORT | |
| No | |
| — |
| Kane | |
| Woodbridge | |
| 235 / Monthly | |
| — | |
| — | |
| — | |
| 11666224 | |
| 0628126019 |
Nearby Schools
| NAME: | DISTRICT: | DISTANCE: | |
|---|---|---|---|
|
Grade School
Hillcrest Elementary School |
46 | — | |
|
Middle School
Abbott Middle School |
46 | Not in DB | |
|
High School
Larkin High School |
46 | Not in DB | |
Property History
| DATE: | EVENT: | PRICE: | SOURCE: |
|---|---|---|---|
| 16 Aug, 2014 | Sold | $127,500 | MRED MLS |
| 25 Jun, 2014 | Under contract | $129,900 | MRED MLS |
| 11 Jun, 2014 | Listed for sale | $129,900 | MRED MLS |
| 15 Dec, 2022 | Sold | $222,000 | MRED MLS |
| 9 Nov, 2022 | Under contract | $227,900 | MRED MLS |
| 2 Nov, 2022 | Listed for sale | $227,900 | MRED MLS |
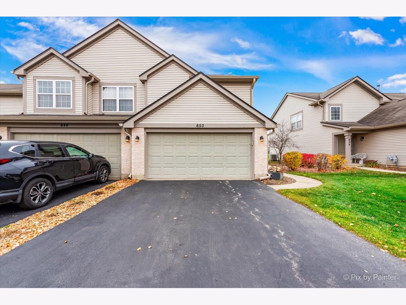
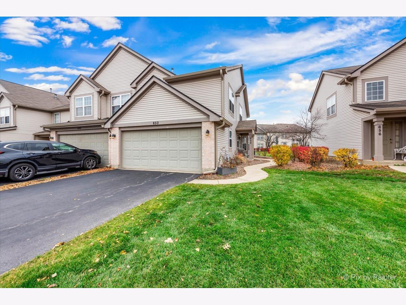
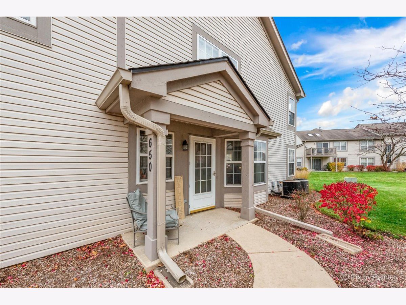
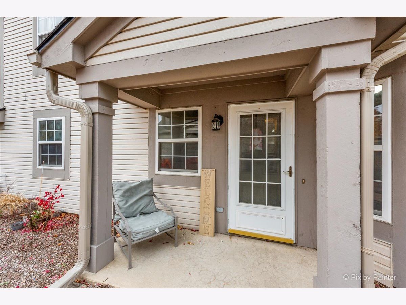
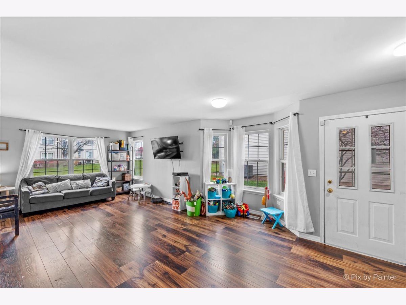
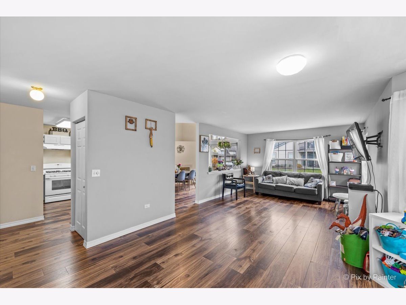
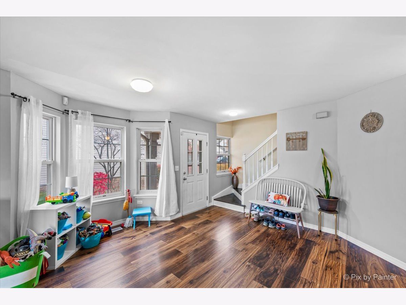
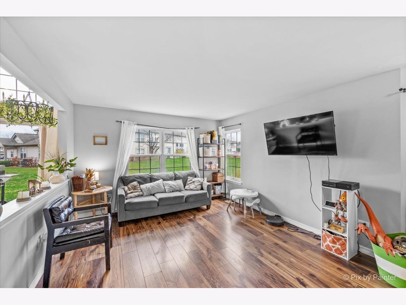
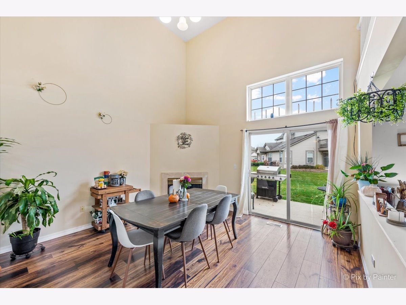
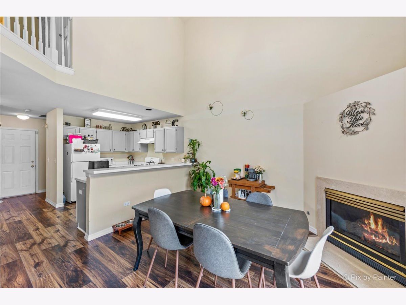
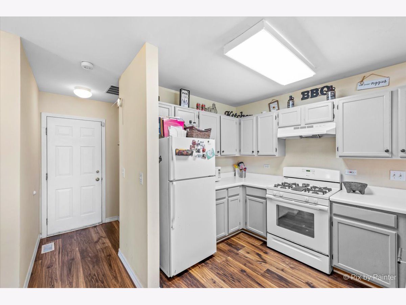
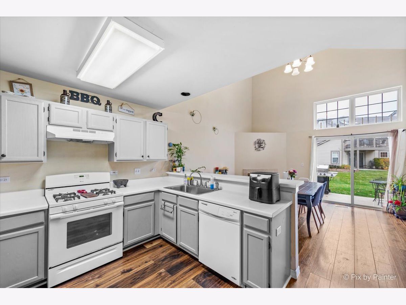
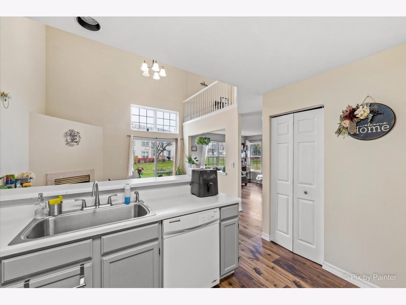
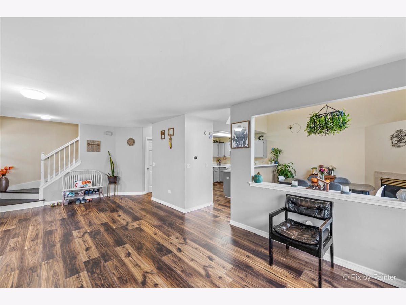
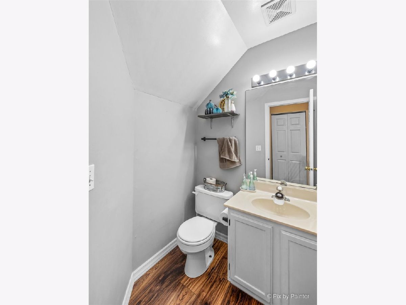
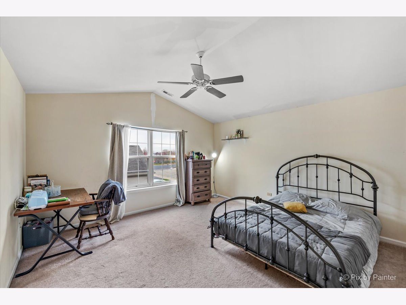
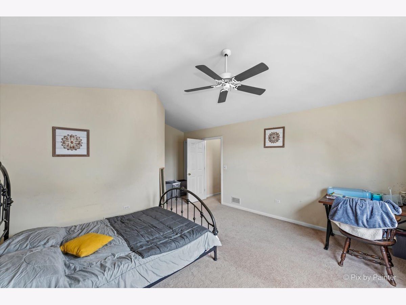
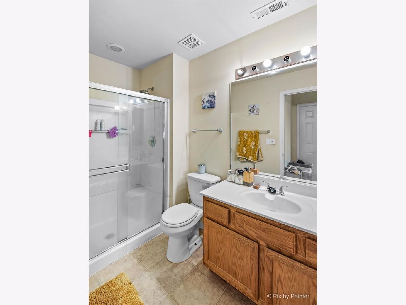
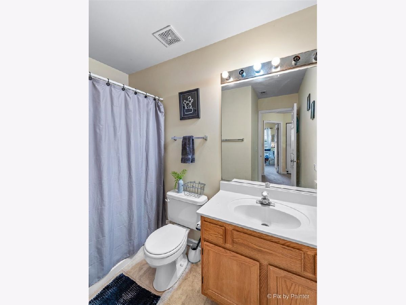
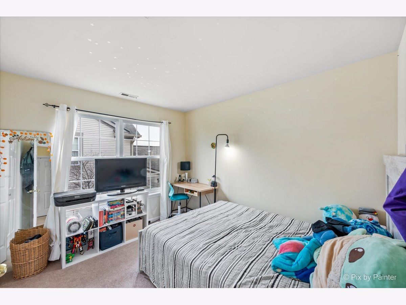
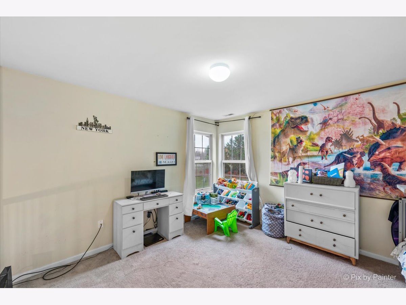
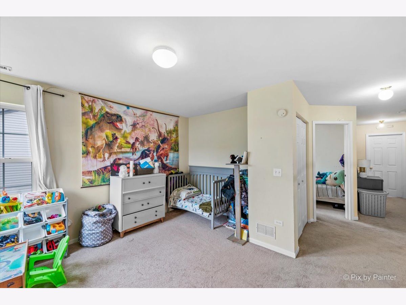
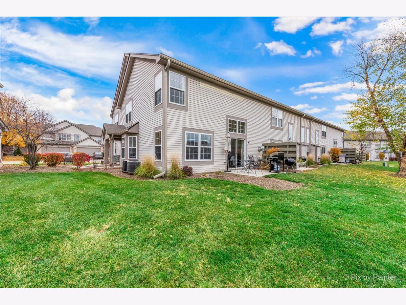
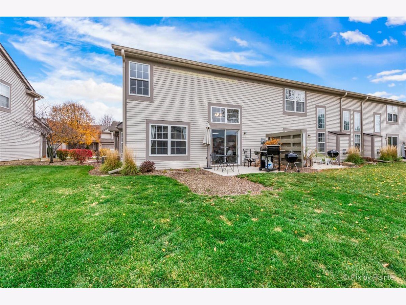
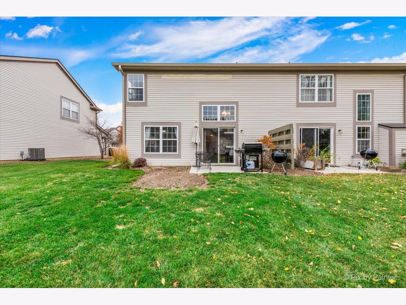
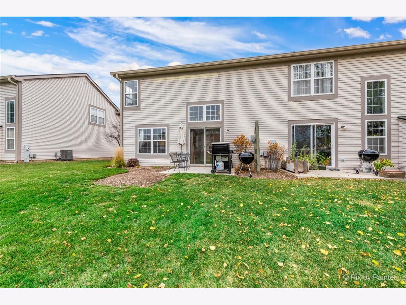
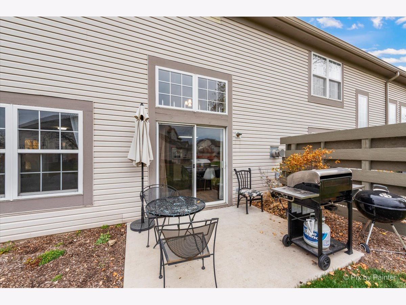
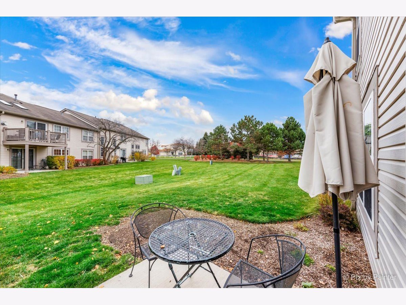
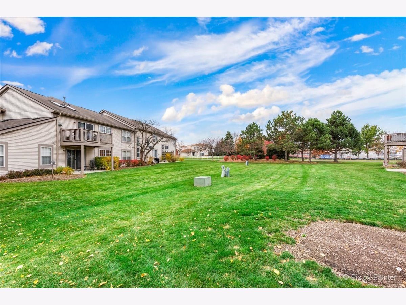
Room Specifics
Total Bedrooms: 2
Bedrooms Above Ground: 2
Bedrooms Below Ground: 0
Dimensions: —
Floor Type: —
Full Bathrooms: 3
Bathroom Amenities: —
Bathroom in Basement: 0
Rooms: —
Basement Description: None
Other Specifics
| 2 | |
| — | |
| Asphalt | |
| — | |
| — | |
| 00 | |
| — | |
| — | |
| — | |
| — | |
| Not in DB | |
| — | |
| — | |
| — | |
| — |
Tax History
| Year | Property Taxes |
|---|---|
| 2014 | $3,654 |
| 2022 | $4,782 |
Contact Agent
Nearby Similar Homes
Nearby Sold Comparables
Contact Agent
Listing Provided By
Zamudio Realty Group

