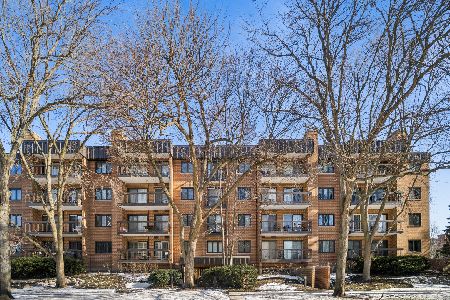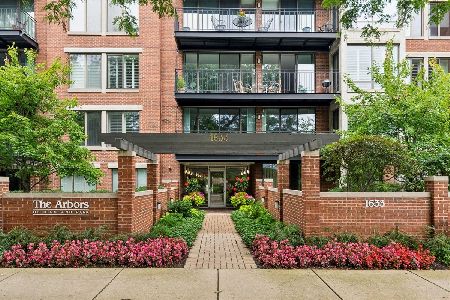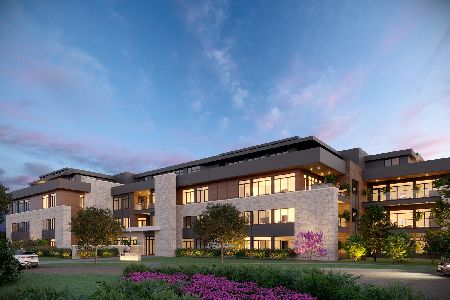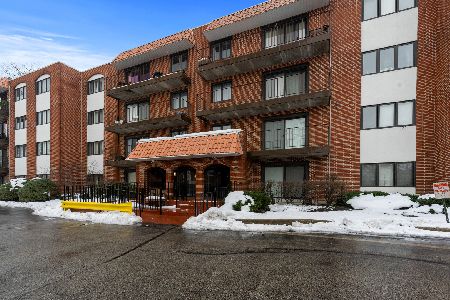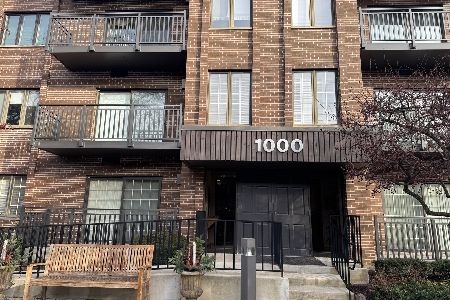650 Laurel Avenue, Highland Park, Illinois 60035
$348,000
|
Sold
|
|
| Status: | Closed |
| Sqft: | 2,273 |
| Cost/Sqft: | $176 |
| Beds: | 2 |
| Baths: | 3 |
| Year Built: | 1996 |
| Property Taxes: | $11,353 |
| Days On Market: | 4874 |
| Lot Size: | 0,00 |
Description
STUNNING AND SPACIOUS CORNER UNIT.OPEN AND AIRY THIS FEELS LIKE YOU ARE LIVING IN A HOME. WONDERFUL KITCHEN WITH BREAKFAST ROOM,DINIG ROOM IS EXPANDABLE FOR LARGER GATHERIGS.LARGE BEDROOMS WITH GENEROUS CLOSET SPACE AND EN SUITE BATHS.IN UNIT LAUNDRY,2GARAGE SPACES,ZONED HEATING AND AC.CONVENIENT IN TOWN LOCATION,CLOSE TO TRAIN.METICULOUSLY MAINTAINED,SECURITY SYSTEM.
Property Specifics
| Condos/Townhomes | |
| 5 | |
| — | |
| 1996 | |
| None | |
| — | |
| No | |
| — |
| Lake | |
| — | |
| 889 / Monthly | |
| Water,Insurance,Exterior Maintenance,Lawn Care,Scavenger,Snow Removal | |
| Public | |
| Public Sewer | |
| 08170252 | |
| 16233201790000 |
Nearby Schools
| NAME: | DISTRICT: | DISTANCE: | |
|---|---|---|---|
|
Grade School
Indian Trail Elementary School |
112 | — | |
|
Middle School
Elm Place School |
112 | Not in DB | |
|
High School
Highland Park High School |
113 | Not in DB | |
Property History
| DATE: | EVENT: | PRICE: | SOURCE: |
|---|---|---|---|
| 18 Jan, 2013 | Sold | $348,000 | MRED MLS |
| 10 Dec, 2012 | Under contract | $400,000 | MRED MLS |
| — | Last price change | $452,500 | MRED MLS |
| 1 Oct, 2012 | Listed for sale | $452,500 | MRED MLS |
Room Specifics
Total Bedrooms: 2
Bedrooms Above Ground: 2
Bedrooms Below Ground: 0
Dimensions: —
Floor Type: Carpet
Full Bathrooms: 3
Bathroom Amenities: Whirlpool,Separate Shower
Bathroom in Basement: 0
Rooms: Breakfast Room,Foyer
Basement Description: Slab
Other Specifics
| 2 | |
| Concrete Perimeter | |
| — | |
| Balcony | |
| Landscaped | |
| COMMON GROUND | |
| — | |
| Full | |
| Elevator, Laundry Hook-Up in Unit, Storage | |
| Range, Microwave, Dishwasher, Refrigerator, Washer, Dryer, Disposal | |
| Not in DB | |
| — | |
| — | |
| — | |
| — |
Tax History
| Year | Property Taxes |
|---|---|
| 2013 | $11,353 |
Contact Agent
Nearby Similar Homes
Nearby Sold Comparables
Contact Agent
Listing Provided By
Coldwell Banker Residential

