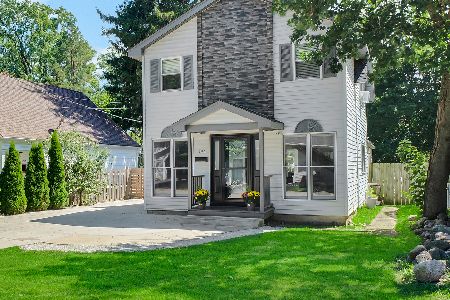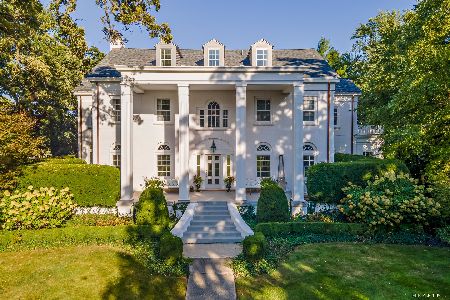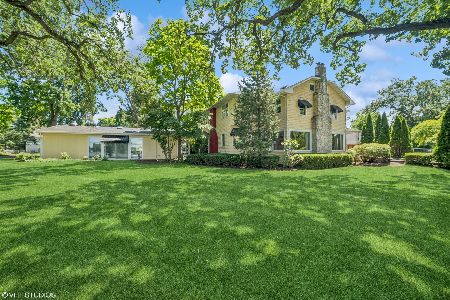650 Leonard Parkway, Crystal Lake, Illinois 60014
$1,950,000
|
Sold
|
|
| Status: | Closed |
| Sqft: | 6,500 |
| Cost/Sqft: | $354 |
| Beds: | 4 |
| Baths: | 6 |
| Year Built: | 1922 |
| Property Taxes: | $26,332 |
| Days On Market: | 1881 |
| Lot Size: | 0,85 |
Description
Lakeside living gives a rare opportunity to experience the things that enhance life; time spent with loved ones, the relaxed pace of nature, and moments captured by slowing down. This Crystal Lake home offers a distinct opportunity to inhabit a space that has been fully modernized by a restoration architect and master builder, with an emphasis on honoring its 1920s heritage.A pleasantly welcoming exterior opens to a bright and airy kitchen designed to embrace guests. The huge granite topped island and countertops provide considerable space for hosting gatherings. Chef grade appliances including a built-in Sub-Zero refrigerator, Bosch dishwasher and coffee bar. The grocery pass through creates a convenient way to get items from your car into the kitchen pantry. Views of the lake present a stunning backdrop, makes preparing meals a relaxing experience. Captivating charm is imbued into the family room by a large welcoming fireplace and antique wall mirror. Double sliding doors open into a huge sun room where a wall of windows fully encompasses views of sparkling waters. This is where you mix yourself a drink, at the wet bar, after work get into the adjoining hot tub sanctuary and enjoy the sunsets. Completing the first floor are a dedicated formal living room with built in 100 inch theater screen, a sunny guest room suite, 1.5 bathrooms updated with travertine tile, a mudroom connecting to the garage, and a laundry room. Moving upstairs, the master suite is a retreat in the truest sense, with 15 ft. vaulted ceiling with a wall of windows overlooking the lake. An arched doorway leading to the ensuite bath is flanked by a big walk-in closet; the overscale bathroom offers a 2-person jetted tub, steam shower and convenient hidden upstairs laundry. Two other spacious bedrooms with vaulted ceilings and great views of the lake. To increase the entertaining experience there is a game room with full bar with billiards and darts and full entertainment audio/ visual system. An immense brick terrace surrounds the lake side of the house with fire pit extend the living area, with entrancing water views from every angle. A brick paved path meanders through the landscaped yard including a waterfall feature , past a historic log cabin w/ bathroom, where you can extend your entertaining, ending at a the boat dock where water gently laps at the shore. This is the gateway to summers spent collecting memories that last a lifetime while water skiing, surfing, kayaking, paddle boarding, fishing and swimming. Close to shopping, downtown restaurants & bars, a public beach, park and the Metra rail to Chicago. Upgrades from smart technology, to energy saving UV window tinting, are extensive.
Property Specifics
| Single Family | |
| — | |
| — | |
| 1922 | |
| Partial | |
| — | |
| Yes | |
| 0.85 |
| Mc Henry | |
| — | |
| — / Not Applicable | |
| None | |
| Public | |
| Public Sewer | |
| 10946652 | |
| 1906252012 |
Nearby Schools
| NAME: | DISTRICT: | DISTANCE: | |
|---|---|---|---|
|
Grade School
South Elementary School |
47 | — | |
|
Middle School
Richard F Bernotas Middle School |
47 | Not in DB | |
|
High School
Crystal Lake Central High School |
155 | Not in DB | |
Property History
| DATE: | EVENT: | PRICE: | SOURCE: |
|---|---|---|---|
| 11 Mar, 2021 | Sold | $1,950,000 | MRED MLS |
| 13 Jan, 2021 | Under contract | $2,300,000 | MRED MLS |
| 3 Dec, 2020 | Listed for sale | $2,300,000 | MRED MLS |

Room Specifics
Total Bedrooms: 4
Bedrooms Above Ground: 4
Bedrooms Below Ground: 0
Dimensions: —
Floor Type: Carpet
Dimensions: —
Floor Type: Carpet
Dimensions: —
Floor Type: Hardwood
Full Bathrooms: 6
Bathroom Amenities: Whirlpool,Steam Shower,Double Sink
Bathroom in Basement: 0
Rooms: Office,Recreation Room,Mud Room,Pantry,Sun Room
Basement Description: Unfinished
Other Specifics
| 7 | |
| Concrete Perimeter | |
| — | |
| Hot Tub, Brick Paver Patio, Outdoor Grill | |
| Lake Front,Landscaped,Water Rights,Water View | |
| 100X400 | |
| — | |
| Full | |
| Vaulted/Cathedral Ceilings, Hot Tub, Bar-Wet, First Floor Bedroom, First Floor Laundry, First Floor Full Bath, Some Wood Floors | |
| Double Oven, Microwave, Dishwasher, High End Refrigerator, Washer, Dryer, Disposal, Trash Compactor, Stainless Steel Appliance(s) | |
| Not in DB | |
| — | |
| — | |
| — | |
| Gas Log, Gas Starter |
Tax History
| Year | Property Taxes |
|---|---|
| 2021 | $26,332 |
Contact Agent
Nearby Similar Homes
Nearby Sold Comparables
Contact Agent
Listing Provided By
4 Sale Realty, Inc.








