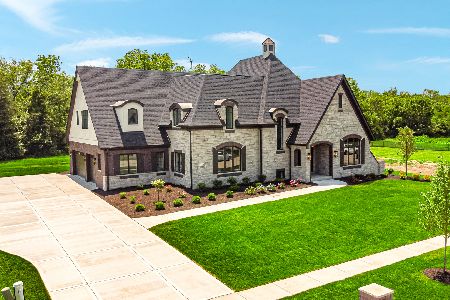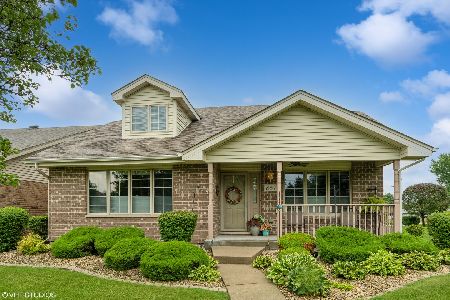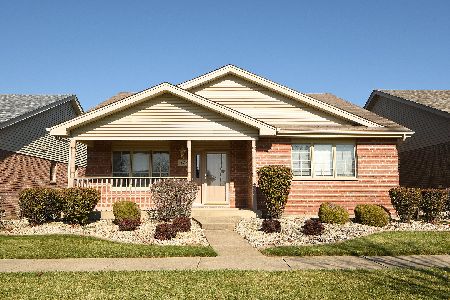650 Marley Road, New Lenox, Illinois 60451
$330,000
|
Sold
|
|
| Status: | Closed |
| Sqft: | 3,000 |
| Cost/Sqft: | $116 |
| Beds: | 2 |
| Baths: | 3 |
| Year Built: | 2003 |
| Property Taxes: | $5,834 |
| Days On Market: | 737 |
| Lot Size: | 0,00 |
Description
Check out this amazing all brick ranch home, in the much sought after Crystal Cove Subdivision! This extremely spacious ranch home with huge finished basement features 3 bedrooms /3 full baths, approx. 3000 sq. ft. of finished living space in addition to the lovely screened in patio and covered front porch. From the moment you approach the home you are greeted by the warm and inviting covered front porch that overlooks picturesque views of this lovely neighborhood. The main level features a bright and sunny living room with cozy gas fireplace, large kitchen with island and dining area that overlooks the gorgeous rear screened-in patio area. (so much pretty outdoor space). The main level also features a massive primary suite, with walk-in closet and luxurious bathroom with double vanity, relaxing spa tub and separate walk-in shower. Large 2nd bedroom, 2nd full guest bathroom, walk-in pantry off kitchen, and laundry room. And if that is not enough living space, you will be blown away with the finished basement that currently features a huge family room, recreation room with 2nd kitchen area, 3rd bedroom, and 3rd full bathroom with walk-in shower. The attached 2 car garage offers loft storage space. Roof approx. 2 yrs. old. The home has been well maintained and cared for. Bring your favorite paint color swatches and decorating ideas to see if this is the "HOME SWEET HOME" you have been waiting for.
Property Specifics
| Single Family | |
| — | |
| — | |
| 2003 | |
| — | |
| RANCH W/ FINISHED BSMT | |
| No | |
| — |
| Will | |
| Crystal Cove | |
| 145 / Monthly | |
| — | |
| — | |
| — | |
| 11959956 | |
| 1508231070350000 |
Nearby Schools
| NAME: | DISTRICT: | DISTANCE: | |
|---|---|---|---|
|
Grade School
Bentley Elementary School |
122 | — | |
|
Middle School
Alex M Martino Junior High Schoo |
122 | Not in DB | |
|
High School
Lincoln-way Central High School |
210 | Not in DB | |
Property History
| DATE: | EVENT: | PRICE: | SOURCE: |
|---|---|---|---|
| 30 Jun, 2008 | Sold | $255,000 | MRED MLS |
| 22 May, 2008 | Under contract | $264,900 | MRED MLS |
| — | Last price change | $274,900 | MRED MLS |
| 21 Mar, 2008 | Listed for sale | $274,900 | MRED MLS |
| 22 Feb, 2024 | Sold | $330,000 | MRED MLS |
| 20 Jan, 2024 | Under contract | $349,000 | MRED MLS |
| 11 Jan, 2024 | Listed for sale | $349,000 | MRED MLS |
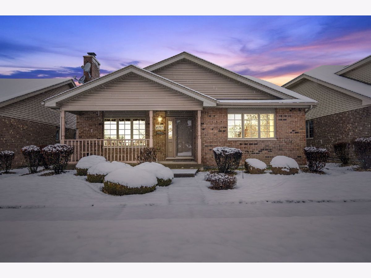
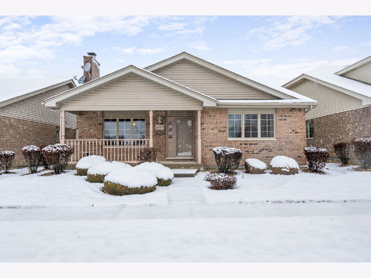
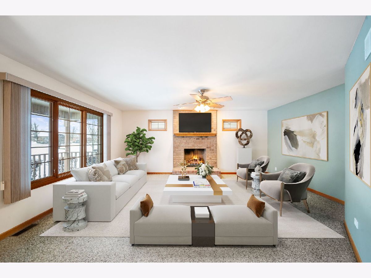
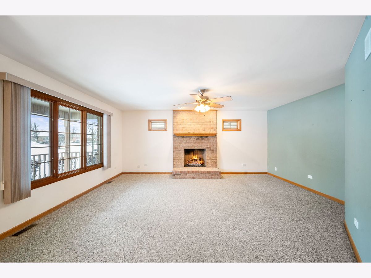
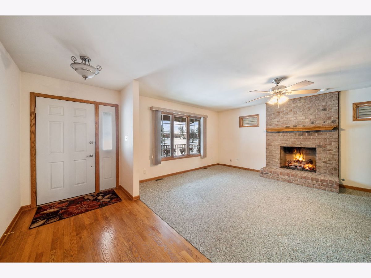
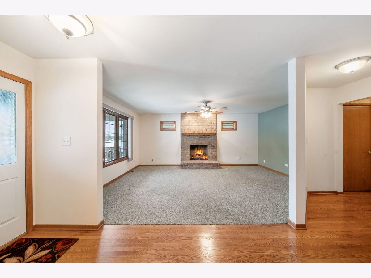
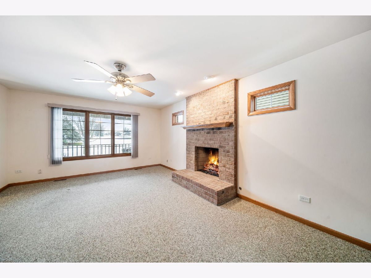
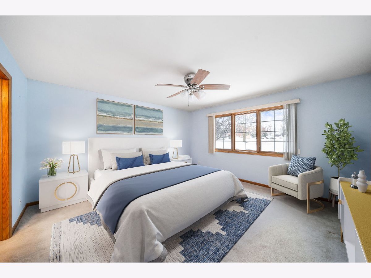
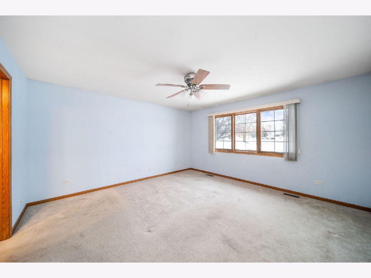
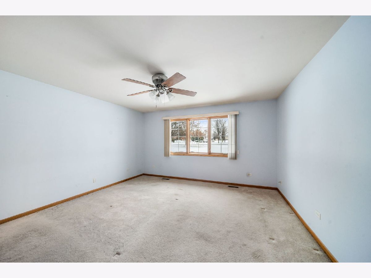
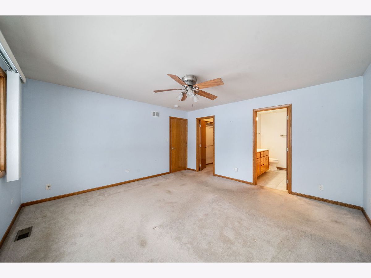
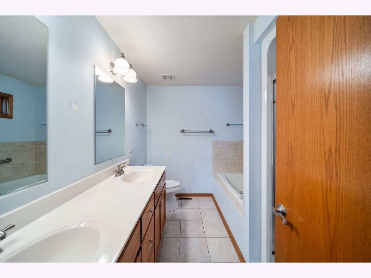
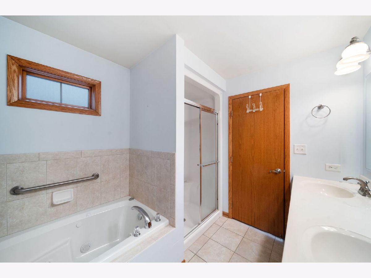
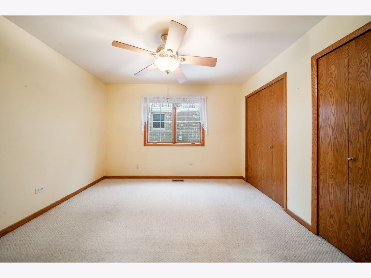
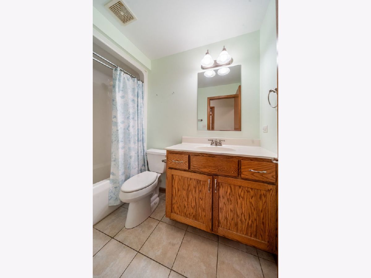
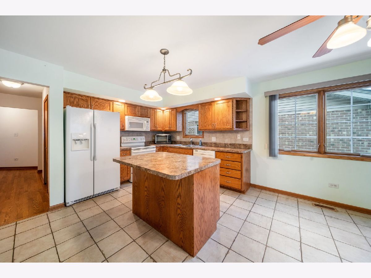
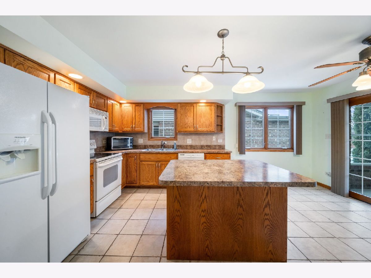
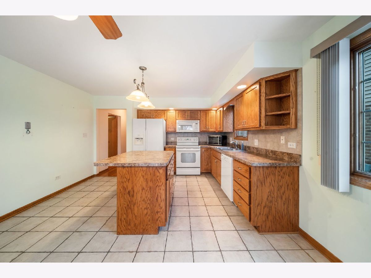
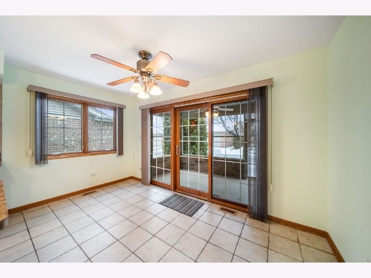
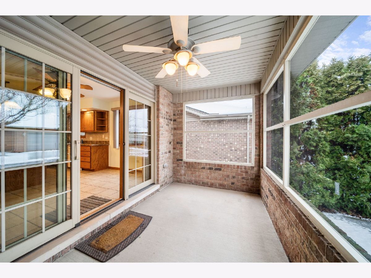
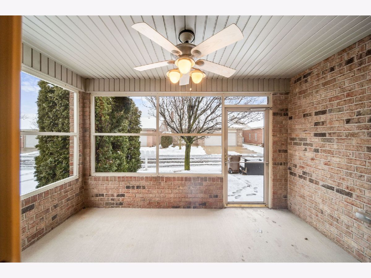
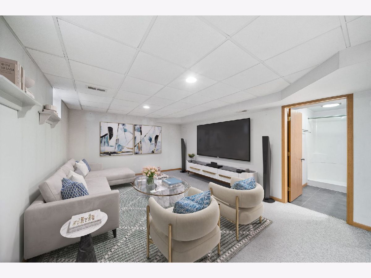
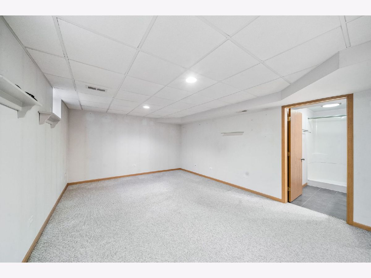
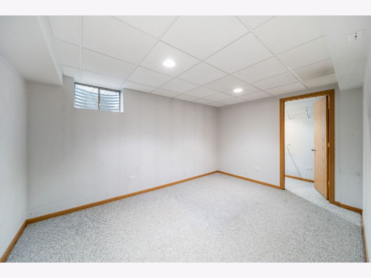
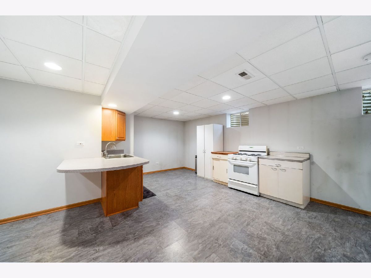
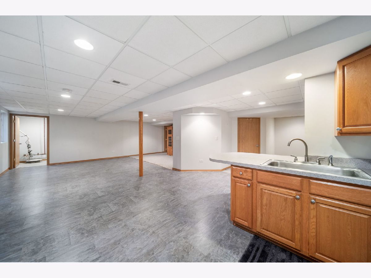
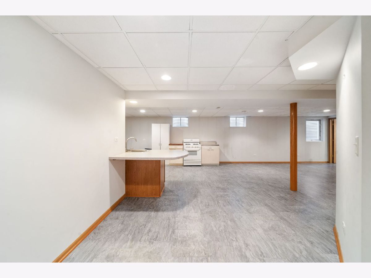
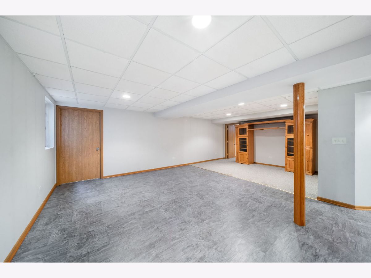
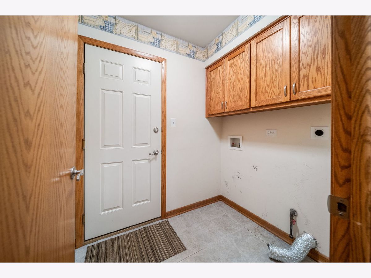
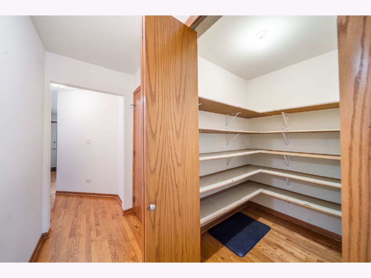
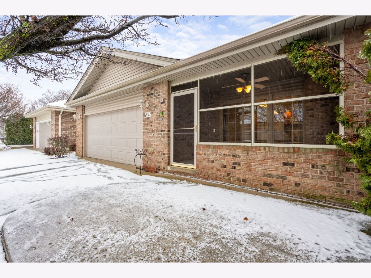
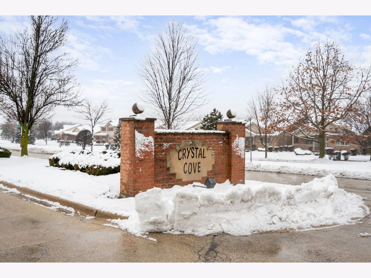
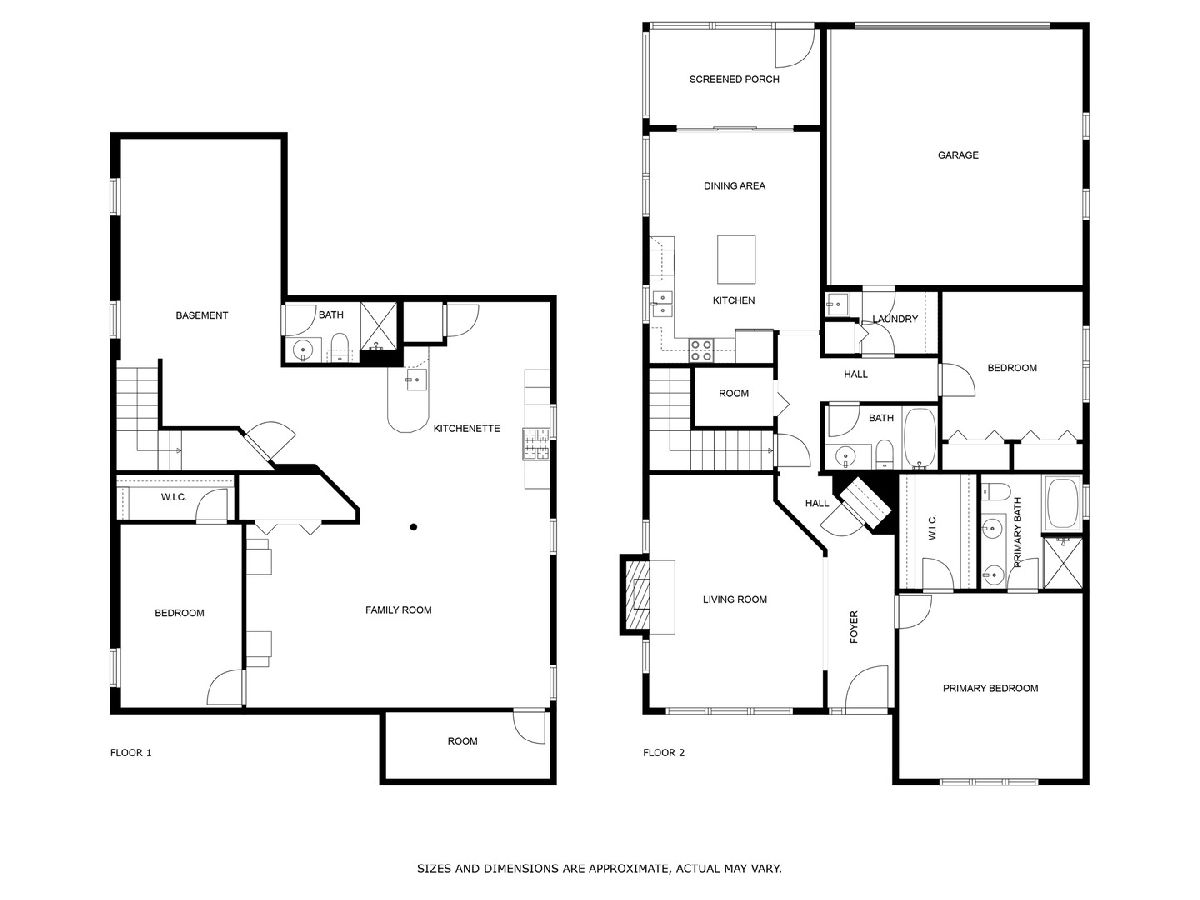
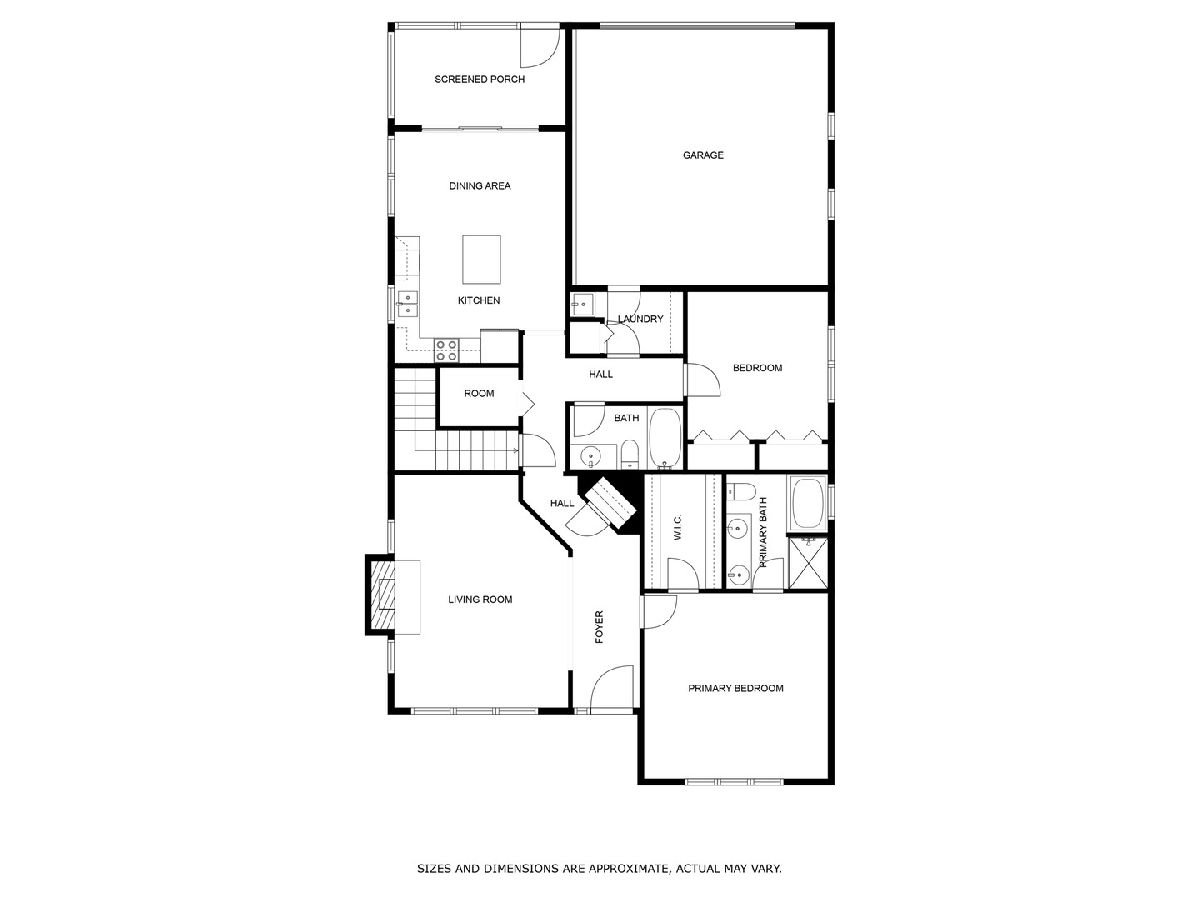
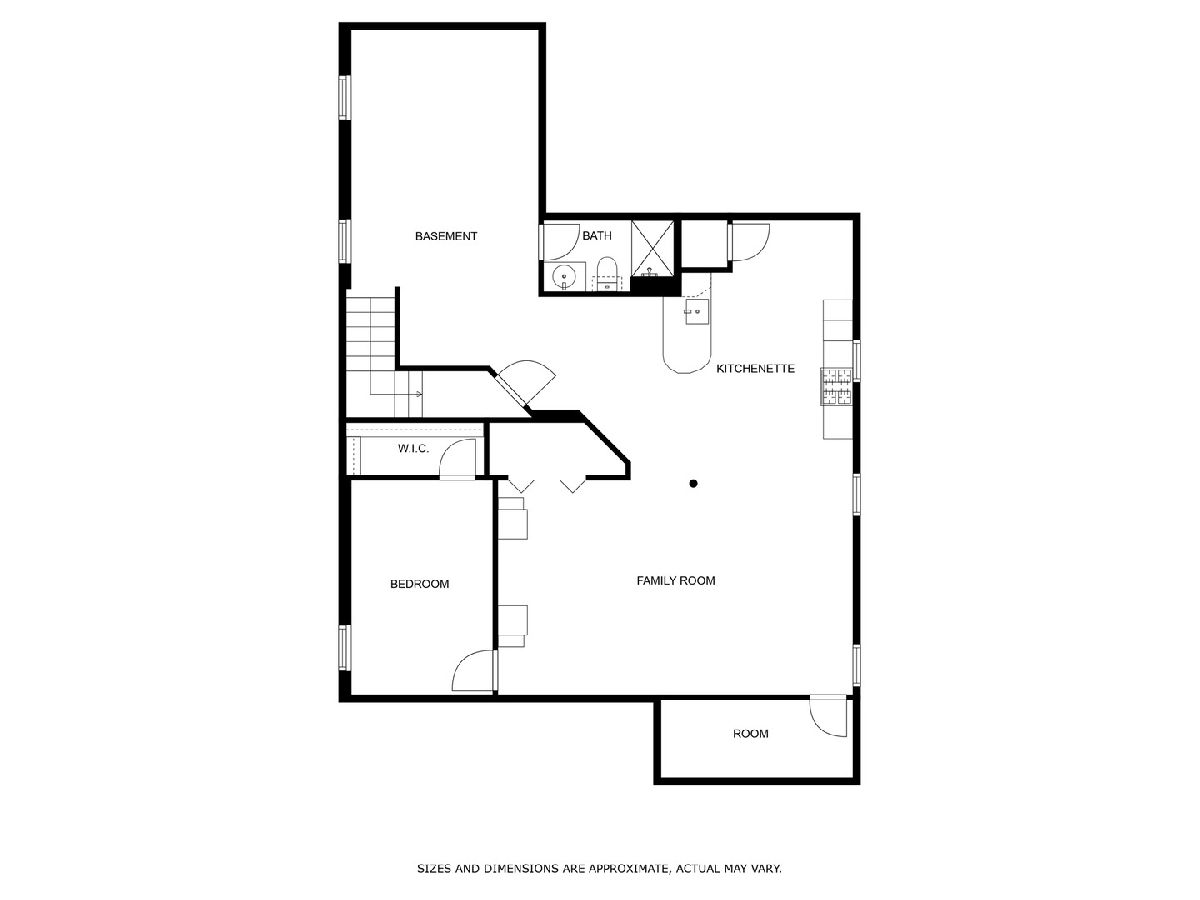
Room Specifics
Total Bedrooms: 3
Bedrooms Above Ground: 2
Bedrooms Below Ground: 1
Dimensions: —
Floor Type: —
Dimensions: —
Floor Type: —
Full Bathrooms: 3
Bathroom Amenities: —
Bathroom in Basement: 1
Rooms: —
Basement Description: Finished,Egress Window,Rec/Family Area,Storage Space
Other Specifics
| 2 | |
| — | |
| Concrete | |
| — | |
| — | |
| 42 X 64 | |
| — | |
| — | |
| — | |
| — | |
| Not in DB | |
| — | |
| — | |
| — | |
| — |
Tax History
| Year | Property Taxes |
|---|---|
| 2008 | $6,615 |
| 2024 | $5,834 |
Contact Agent
Nearby Similar Homes
Nearby Sold Comparables
Contact Agent
Listing Provided By
Bridgeport Realty Group, LLC


