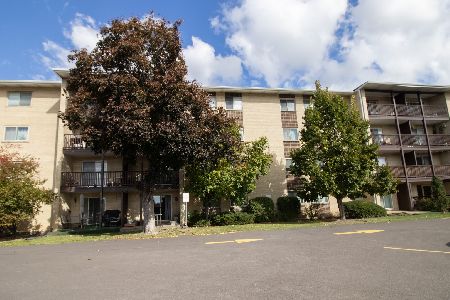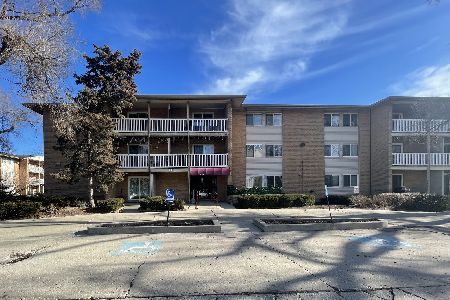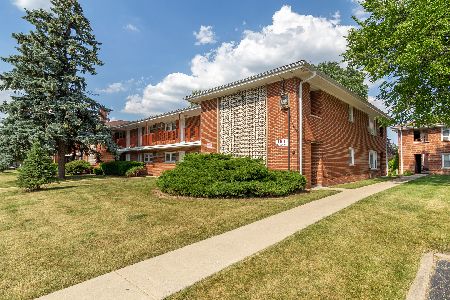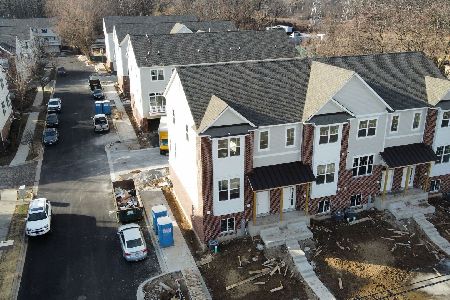650 Murray Lane, Des Plaines, Illinois 60016
$230,000
|
Sold
|
|
| Status: | Closed |
| Sqft: | 1,400 |
| Cost/Sqft: | $157 |
| Beds: | 3 |
| Baths: | 2 |
| Year Built: | 1972 |
| Property Taxes: | $2,335 |
| Days On Market: | 1030 |
| Lot Size: | 0,00 |
Description
Beautiful, rarely available 3 bedroom and 2 full bathroom corner unit! Open floor plan, hardwood floors throughout, spacious living/dining room, large balcony with a new outdoor carpet; modern kitchen with elegant, white cabinets, quartz countertops, tiled backsplash, all stainless steel appliances, and wall-mounted range hood; enjoy an oversized island that seats 5 people comfortably. Large master bedroom with ample closet space, private bath with stunning walk-in glass door shower, and beautiful penny round tile. The second bathroom boasts a whirlpool tub with a glass door, modern tile, and finishes. Secured, well-maintained building with elevator; coin laundry, storage and bike room in the basement. Monthly assessment includes heat, central A/C, water, and scavenger. The complex offers plenty of parking and an outdoor pool. Great location: tucked away from traffic, but a short distance to shopping, restaurants, and tollways. A must-see! Multiple offers received. Highest and best due Friday (03/31/23) at 6 PM
Property Specifics
| Condos/Townhomes | |
| 4 | |
| — | |
| 1972 | |
| — | |
| — | |
| No | |
| — |
| Cook | |
| Country Acres | |
| 490 / Monthly | |
| — | |
| — | |
| — | |
| 11746746 | |
| 08241000251121 |
Nearby Schools
| NAME: | DISTRICT: | DISTANCE: | |
|---|---|---|---|
|
Grade School
Devonshire School |
59 | — | |
|
Middle School
Friendship Junior High School |
59 | Not in DB | |
|
High School
Elk Grove High School |
214 | Not in DB | |
Property History
| DATE: | EVENT: | PRICE: | SOURCE: |
|---|---|---|---|
| 12 May, 2023 | Sold | $230,000 | MRED MLS |
| 1 Apr, 2023 | Under contract | $219,900 | MRED MLS |
| 28 Mar, 2023 | Listed for sale | $219,900 | MRED MLS |
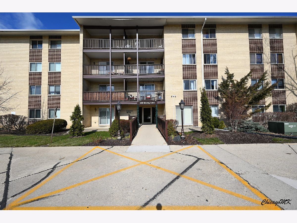
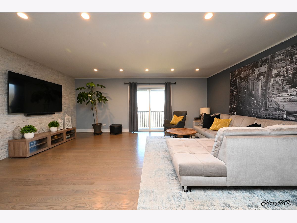
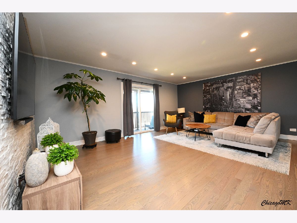
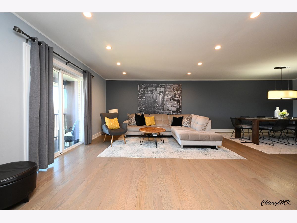
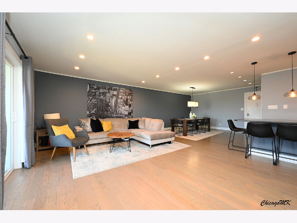
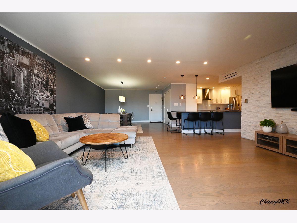
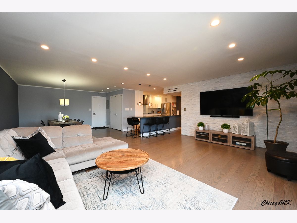
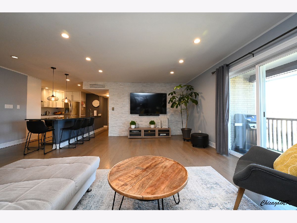
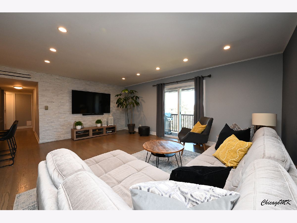
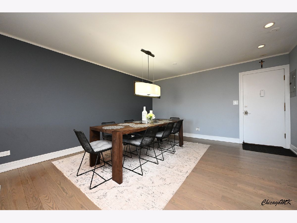
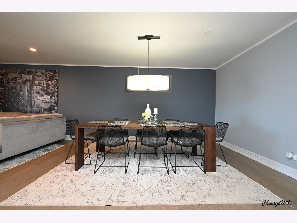
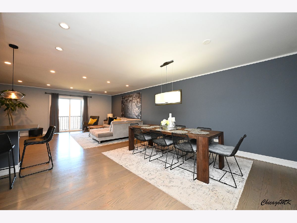
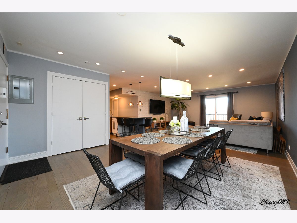
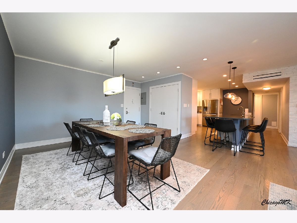
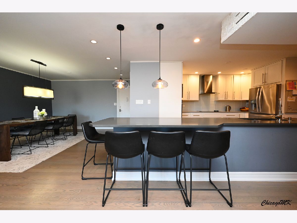
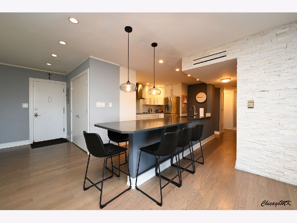
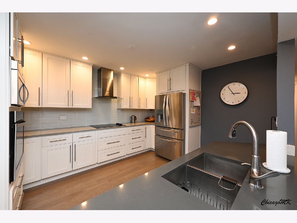
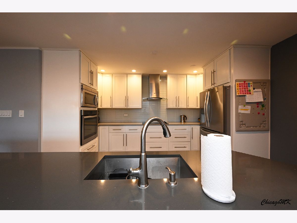
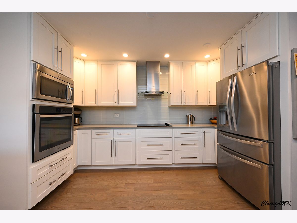
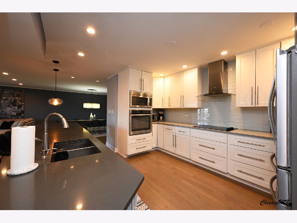
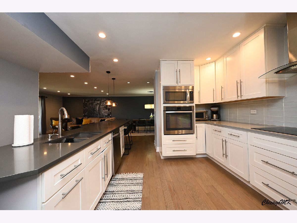
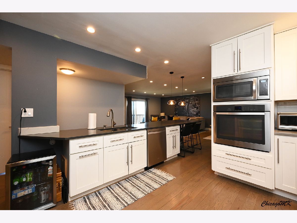
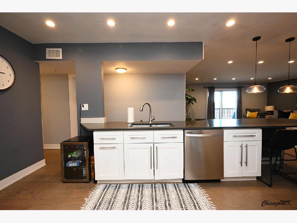
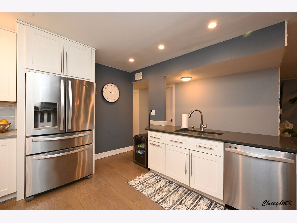
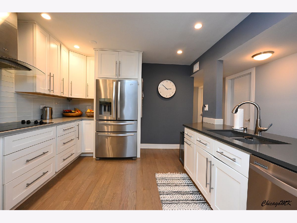
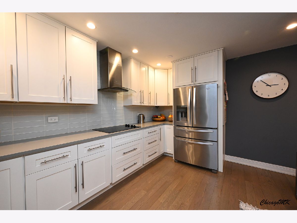
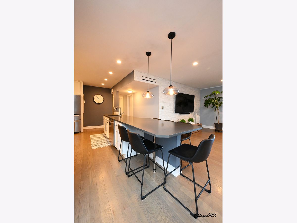
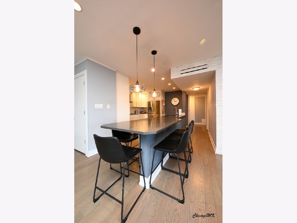
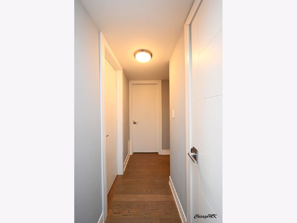
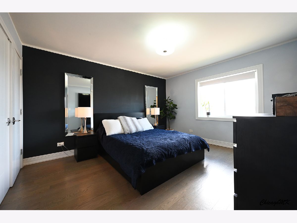
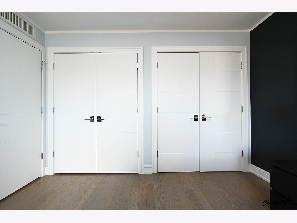
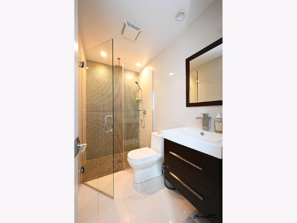
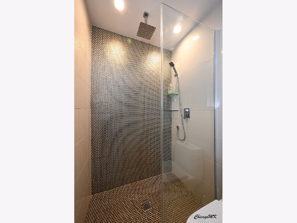
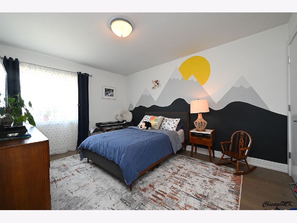
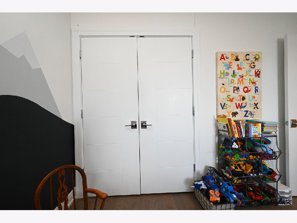
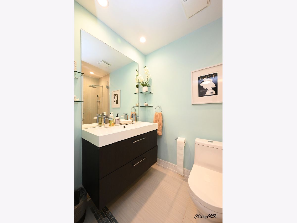
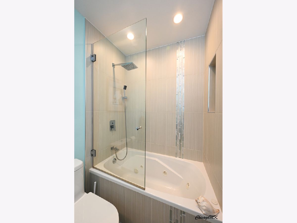
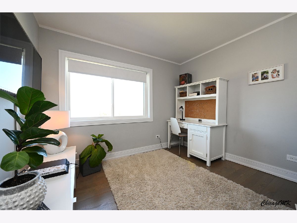
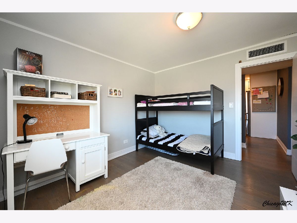
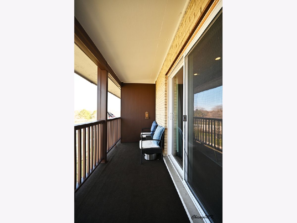
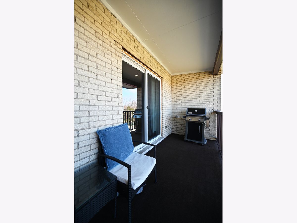
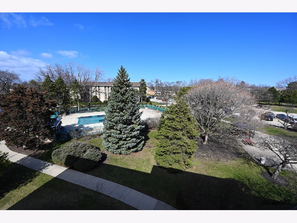
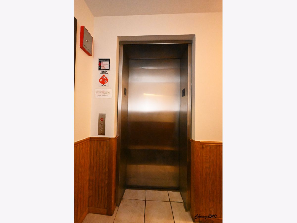
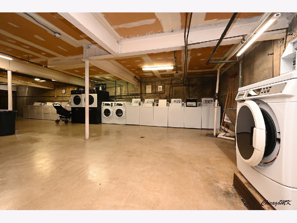
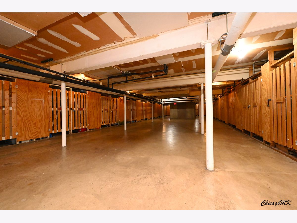
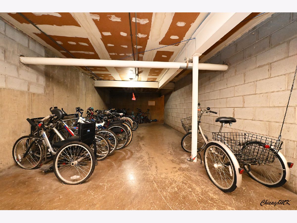
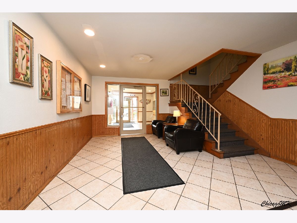
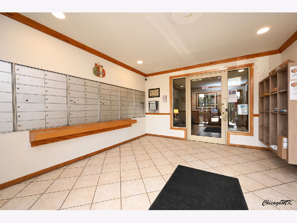
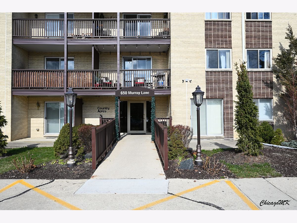
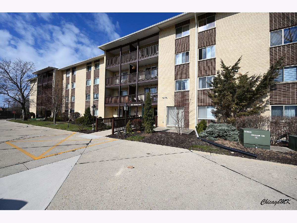
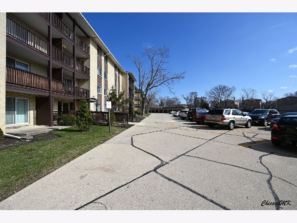
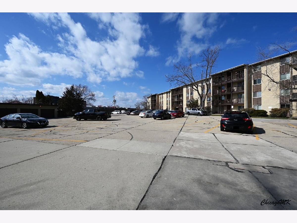
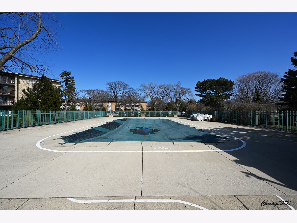
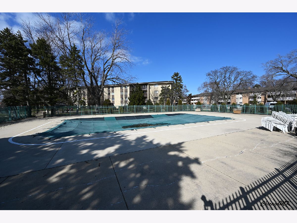
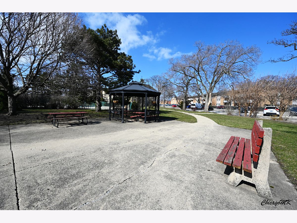
Room Specifics
Total Bedrooms: 3
Bedrooms Above Ground: 3
Bedrooms Below Ground: 0
Dimensions: —
Floor Type: —
Dimensions: —
Floor Type: —
Full Bathrooms: 2
Bathroom Amenities: Whirlpool
Bathroom in Basement: 0
Rooms: —
Basement Description: None
Other Specifics
| — | |
| — | |
| Concrete,Shared | |
| — | |
| — | |
| COMMON | |
| — | |
| — | |
| — | |
| — | |
| Not in DB | |
| — | |
| — | |
| — | |
| — |
Tax History
| Year | Property Taxes |
|---|---|
| 2023 | $2,335 |
Contact Agent
Nearby Similar Homes
Nearby Sold Comparables
Contact Agent
Listing Provided By
RE/MAX NEXT

