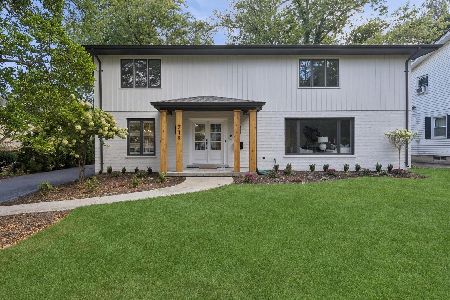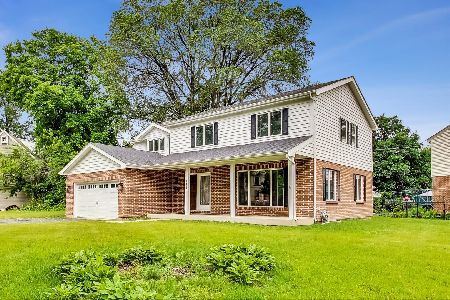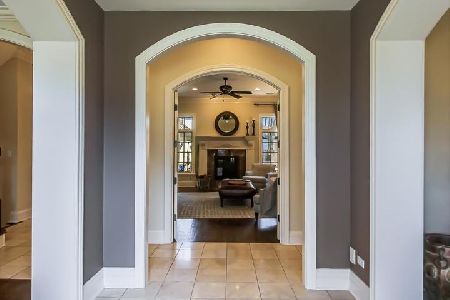650 Oak Street, Hinsdale, Illinois 60521
$4,275,000
|
Sold
|
|
| Status: | Closed |
| Sqft: | 8,964 |
| Cost/Sqft: | $524 |
| Beds: | 4 |
| Baths: | 7 |
| Year Built: | 2017 |
| Property Taxes: | $77,912 |
| Days On Market: | 1841 |
| Lot Size: | 0,82 |
Description
Immaculate New England manor in the heart of Hinsdale. A gracious home of over 8,900 square feet takes its enviable position in a premier southeast Hinsdale location, where you can walk to town, train and schools. Classically styled interiors balance formality with comfort. The grand foyer immediately welcomes you inside with an elegant main staircase, hall and direct sightline to the backyard via French doors. Wide plank hardwood flooring unites the main level. The entire house is infused with a sense of joy and warmth as natural light floods into many of the main living spaces via abundant windows and doors. It feels as if you are in your own private oasis despite being so close to town. At the front of the house are the formal living and dining rooms, each with a fireplace and French doors leading outside. A butler's pantry connects the dining room to the spacious white kitchen, with its designer appliances, large marble center island, dual sinks, casual eating area and intimate lounge space centered around a stone fireplace. Overlooking the pool and backyard, the entire kitchen space has a relaxing ambiance - perfect for hosting family and friends. A private catering/ prep space adds to the enduring functionality of the kitchen. The expansive family room promises to be the space where most family memories are made, as loved ones gather around the large stone fireplace or look out to the pool. A home office, mudroom and powder room complete this level. Take the back stairs to the basement find the massive lower level rec room with two lounge spaces, wet bar, wine cellar, storage and private guest bedroom suite. Upstairs, vaulted ceilings give many of the rooms extra volume. All four bedrooms have their own bath. The master suite feels especially spacious with its large walk-in closets and spa-like marble bath with dual vanities, separate shower and bath. A second floor sitting room provides yet another space for quiet time. Two laundry rooms enhance the ease of running the household. Heated flooring is one of many luxuries that elevate daily comfort of this home. Beyond the house, a tranquil outdoor oasis awaits with a stone patio, lawn, sparkling pool and a lovely covered, heated outdoor living room featuring a fireplace, grill, refrigerator and TV so you can entertain for many months out of the year. So many thoughtful custom details have been incorporated into this timeless manor, making it an unforgettable place to call home.
Property Specifics
| Single Family | |
| — | |
| — | |
| 2017 | |
| Full | |
| — | |
| No | |
| 0.82 |
| Du Page | |
| — | |
| 0 / Not Applicable | |
| None | |
| Lake Michigan | |
| Public Sewer | |
| 10859937 | |
| 0912402011 |
Nearby Schools
| NAME: | DISTRICT: | DISTANCE: | |
|---|---|---|---|
|
Grade School
Oak Elementary School |
181 | — | |
|
Middle School
Hinsdale Middle School |
181 | Not in DB | |
|
High School
Hinsdale Central High School |
86 | Not in DB | |
Property History
| DATE: | EVENT: | PRICE: | SOURCE: |
|---|---|---|---|
| 15 Jan, 2021 | Sold | $4,275,000 | MRED MLS |
| 15 Dec, 2020 | Under contract | $4,699,000 | MRED MLS |
| 16 Sep, 2020 | Listed for sale | $4,699,000 | MRED MLS |
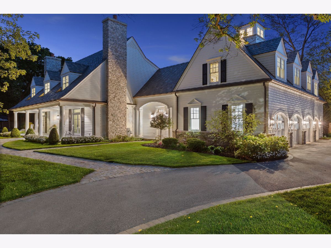
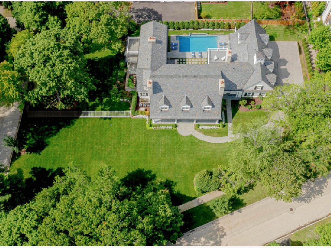
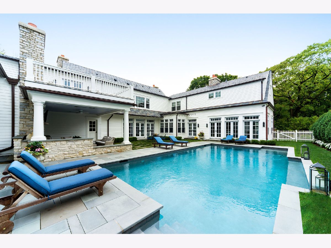
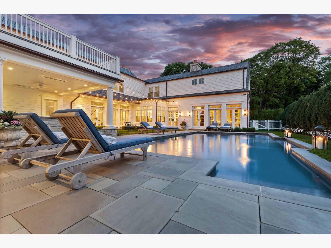
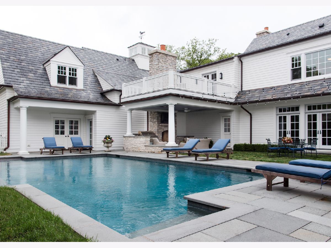
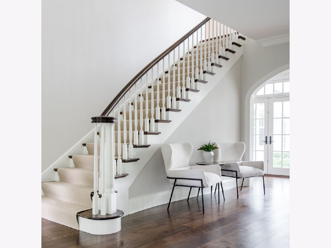
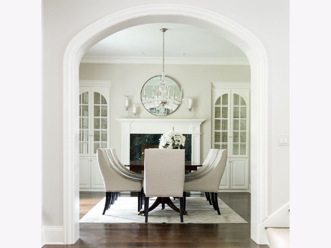
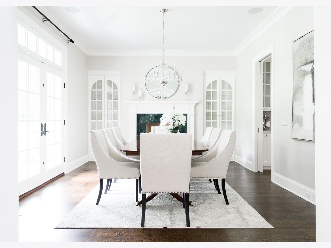
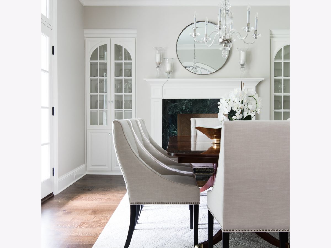
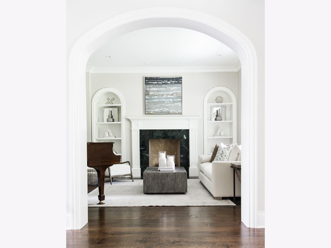
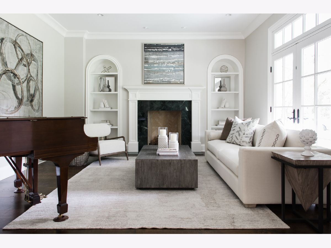
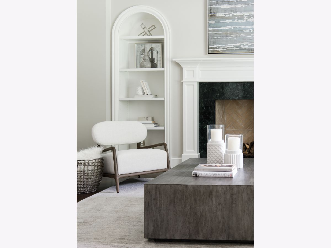
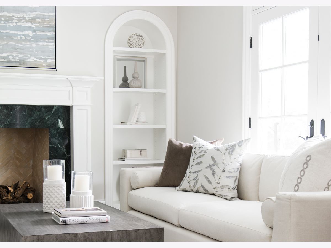
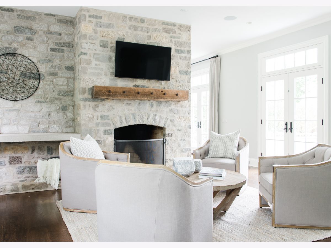
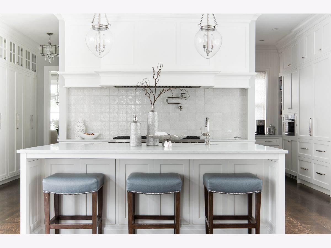
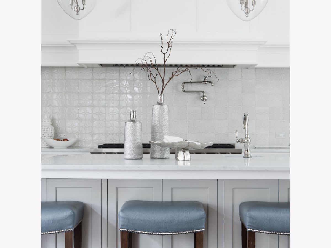
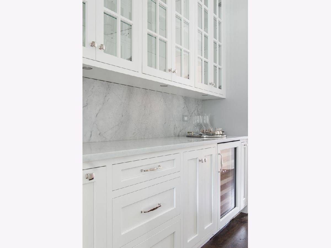
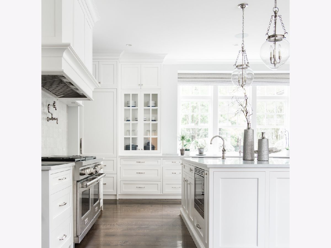
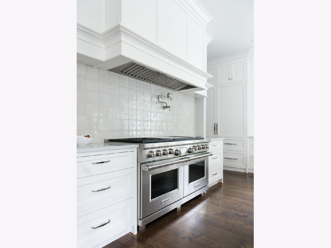
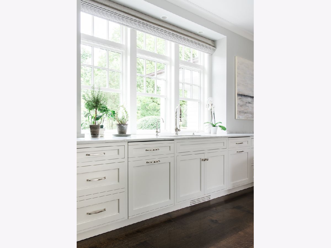
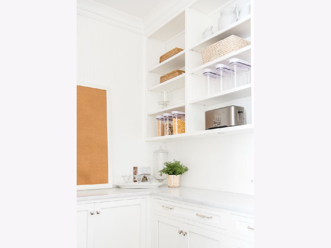
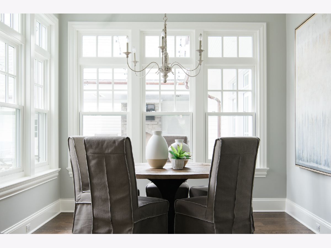
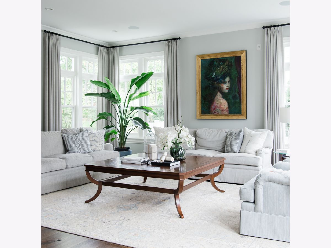
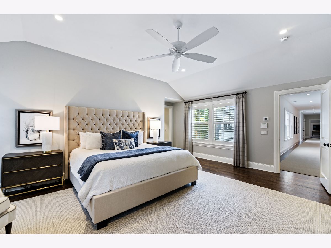
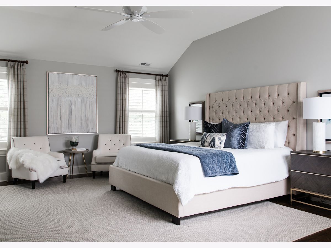
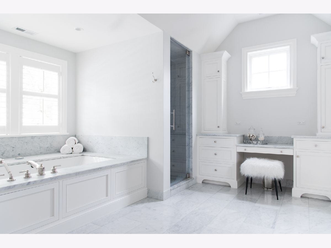
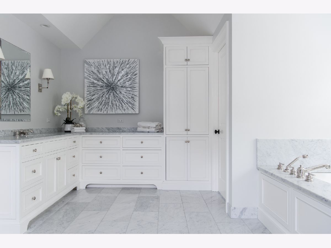
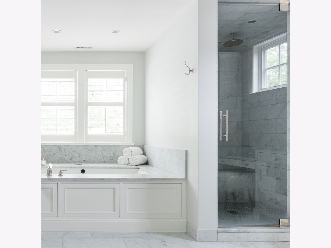
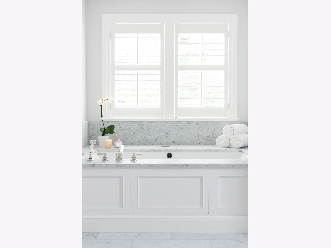
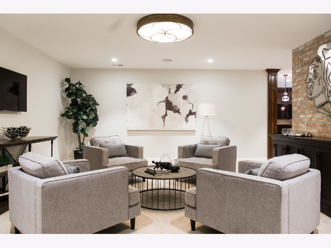
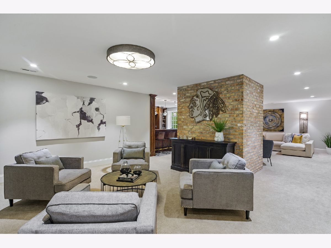
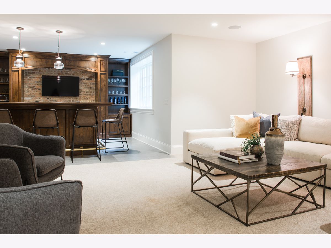
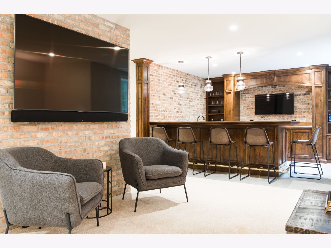
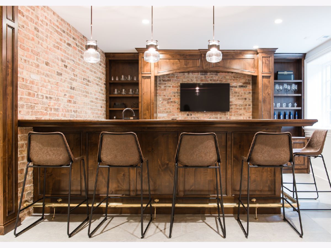
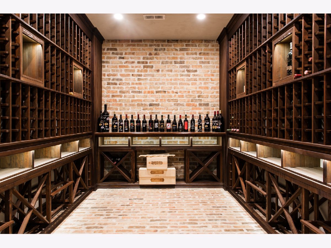
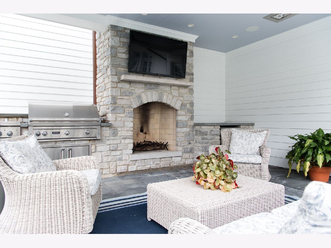
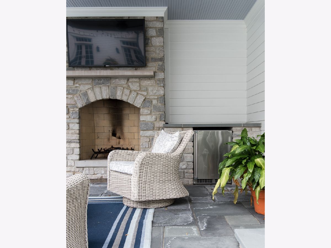
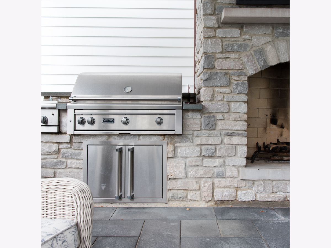
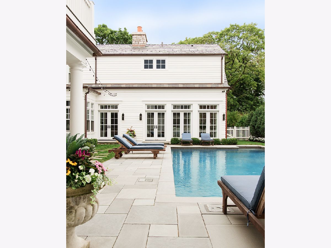
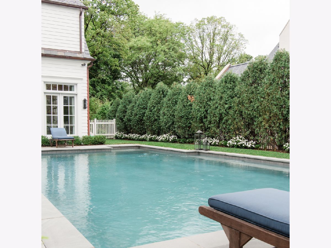
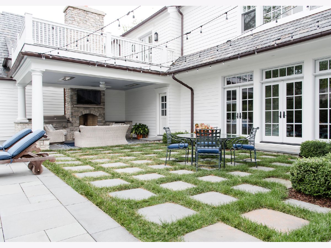
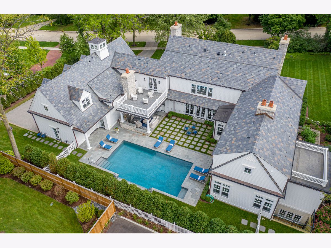
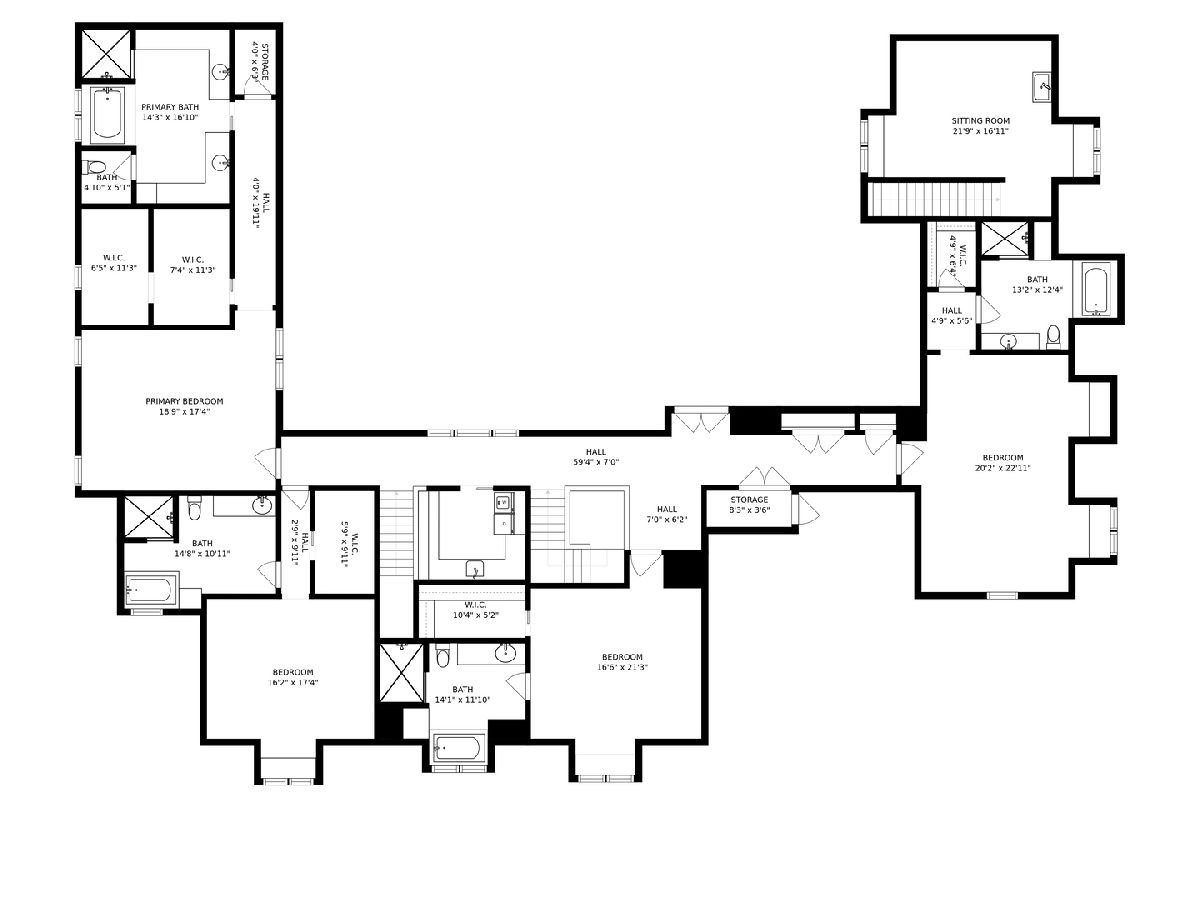
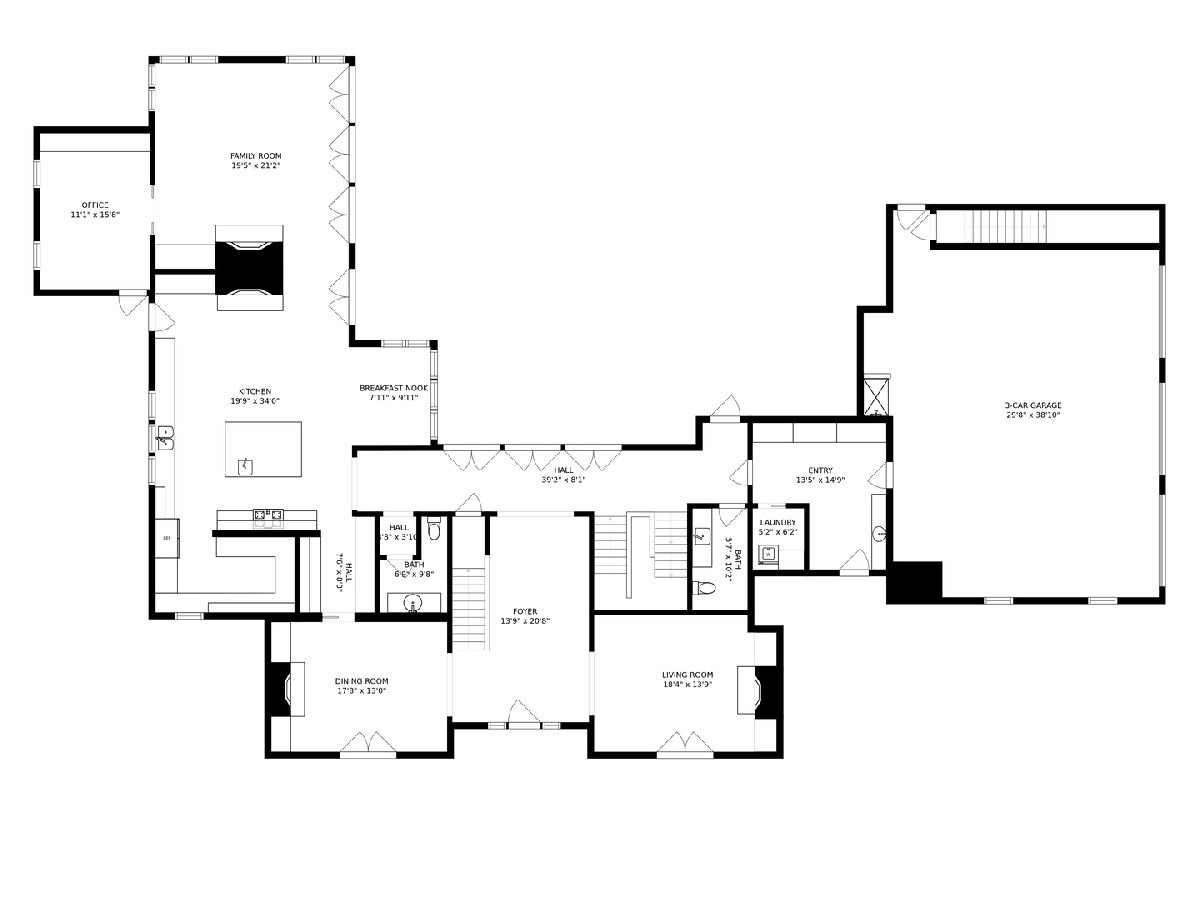
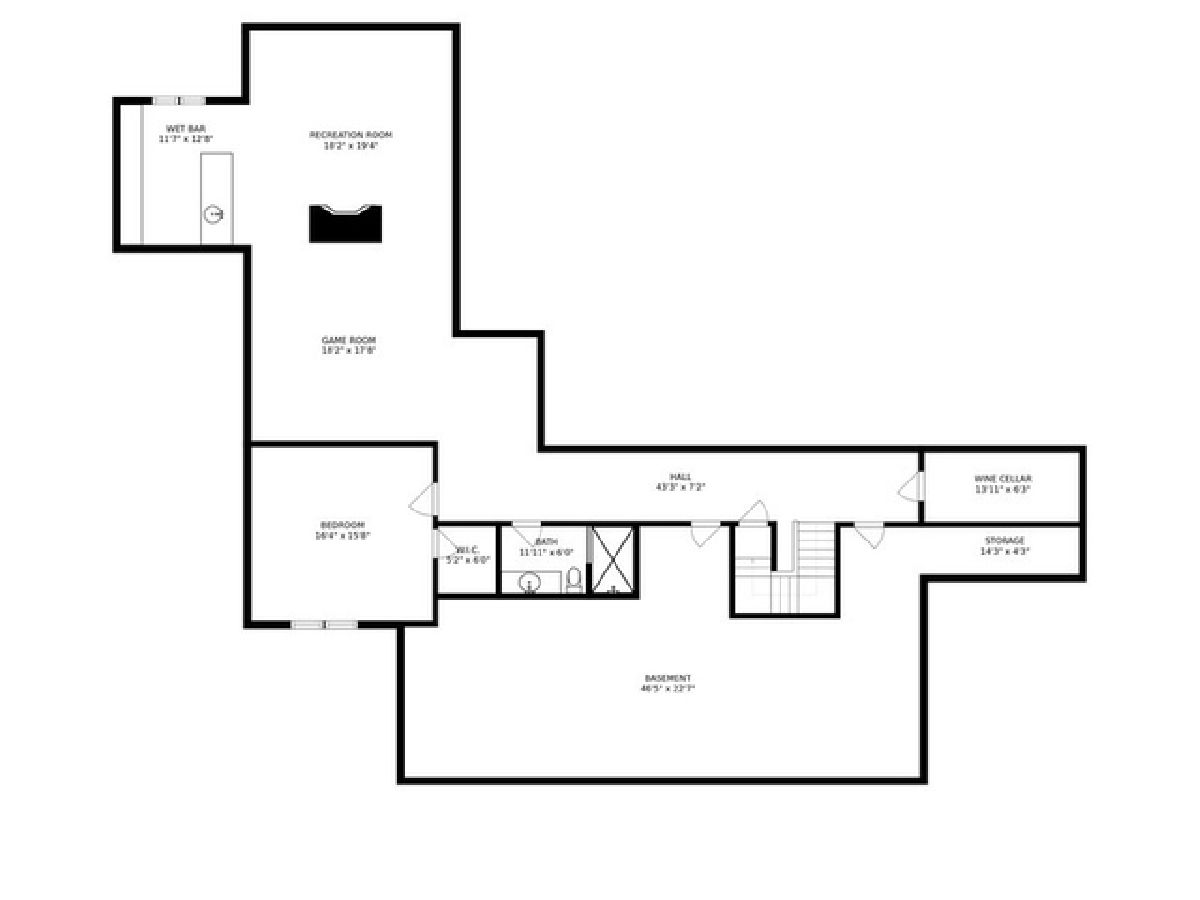
Room Specifics
Total Bedrooms: 5
Bedrooms Above Ground: 4
Bedrooms Below Ground: 1
Dimensions: —
Floor Type: Hardwood
Dimensions: —
Floor Type: Hardwood
Dimensions: —
Floor Type: Hardwood
Dimensions: —
Floor Type: —
Full Bathrooms: 7
Bathroom Amenities: Whirlpool,Separate Shower,Steam Shower,Double Sink,Double Shower
Bathroom in Basement: 1
Rooms: Bedroom 5,Breakfast Room,Office,Sitting Room,Other Room,Foyer,Mud Room,Recreation Room,Game Room
Basement Description: Finished
Other Specifics
| 4 | |
| Concrete Perimeter | |
| Asphalt,Brick | |
| Balcony, Porch, In Ground Pool, Outdoor Grill | |
| Corner Lot,Landscaped,Mature Trees | |
| 115X222X93X222 | |
| — | |
| Full | |
| Vaulted/Cathedral Ceilings, Bar-Wet, Hardwood Floors, Heated Floors, First Floor Laundry, Second Floor Laundry, Built-in Features, Walk-In Closet(s) | |
| Range, Microwave, Dishwasher, High End Refrigerator, Bar Fridge, Washer, Dryer, Disposal, Stainless Steel Appliance(s), Wine Refrigerator, Built-In Oven, Range Hood, Other | |
| Not in DB | |
| Park, Curbs, Sidewalks, Street Lights, Street Paved | |
| — | |
| — | |
| Wood Burning, Gas Log, Gas Starter |
Tax History
| Year | Property Taxes |
|---|---|
| 2021 | $77,912 |
Contact Agent
Nearby Similar Homes
Nearby Sold Comparables
Contact Agent
Listing Provided By
Coldwell Banker Realty

