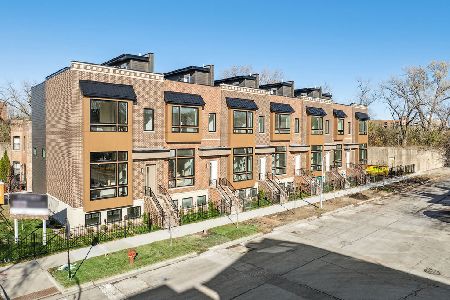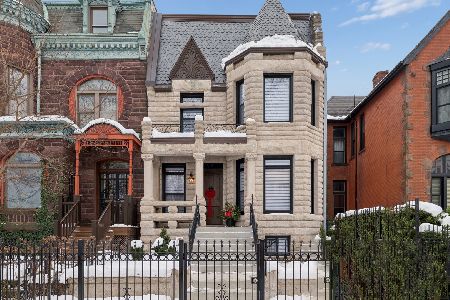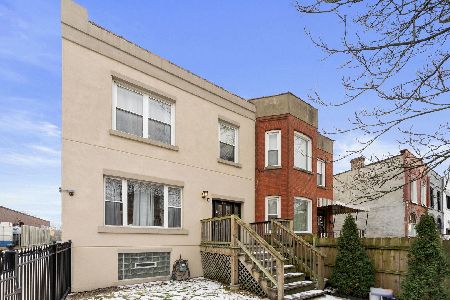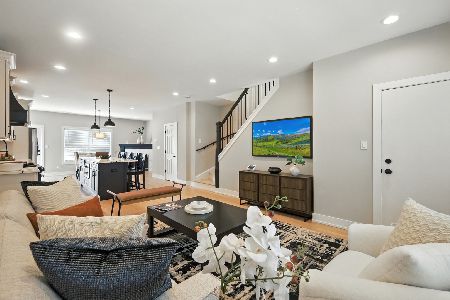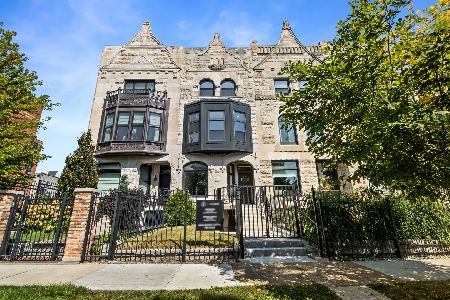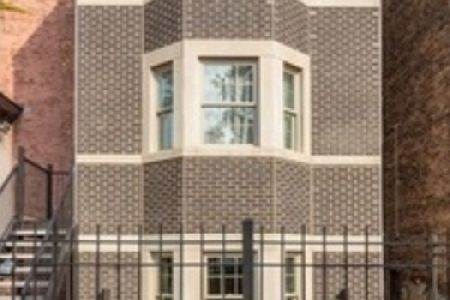650 Oakwood Boulevard, Grand Boulevard, Chicago, Illinois 60653
$895,000
|
Sold
|
|
| Status: | Closed |
| Sqft: | 4,480 |
| Cost/Sqft: | $221 |
| Beds: | 5 |
| Baths: | 4 |
| Year Built: | 2011 |
| Property Taxes: | $9,067 |
| Days On Market: | 2316 |
| Lot Size: | 0,00 |
Description
Ultimate urban oasis custom built by owner/architect. Contemporary green home masterpiece rests on 5 lots resulting in a unique L shaped property. Green home permit obtained through Chicago Green Homes program. Highly energy efficient home uses geothermal heating/cooling system, solar thermal panel system for hot water, radiant floors, and EV charging station in garage. Built with Structural Insulated panel construction for excellent insulation qualities. This home is based on open concept living with 12 ft ceilings on main level where living/dining/kitchen areas flow effortlessly into free flowing space. Master suite includes dressing area, WIC, spa like bath and laundry on same level. Bamboo hardwood flooring on 2 levels, colored concrete on lower level. 2 rain barrels used for watering 3 garden zones landscaped perfectly with native greenery, sculptures, entertaining terrace, and bar counter. Nothing like it on the market. Sustainable living at its finest! Furniture negotiable
Property Specifics
| Single Family | |
| — | |
| Contemporary | |
| 2011 | |
| None | |
| — | |
| No | |
| 0 |
| Cook | |
| — | |
| — / Not Applicable | |
| None | |
| Lake Michigan,Other | |
| Public Sewer | |
| 10511800 | |
| 20032010540000 |
Property History
| DATE: | EVENT: | PRICE: | SOURCE: |
|---|---|---|---|
| 6 Jan, 2020 | Sold | $895,000 | MRED MLS |
| 18 Nov, 2019 | Under contract | $989,000 | MRED MLS |
| 9 Sep, 2019 | Listed for sale | $989,000 | MRED MLS |
Room Specifics
Total Bedrooms: 5
Bedrooms Above Ground: 5
Bedrooms Below Ground: 0
Dimensions: —
Floor Type: Hardwood
Dimensions: —
Floor Type: Other
Dimensions: —
Floor Type: Other
Dimensions: —
Floor Type: —
Full Bathrooms: 4
Bathroom Amenities: Separate Shower,Double Sink,Double Shower,Soaking Tub
Bathroom in Basement: —
Rooms: Bedroom 5,Library,Exercise Room,Foyer,Mud Room,Storage,Walk In Closet,Balcony/Porch/Lanai,Other Room,Deck
Basement Description: None
Other Specifics
| 2.5 | |
| Concrete Perimeter | |
| Concrete | |
| Balcony, Deck, Brick Paver Patio, Storms/Screens | |
| Corner Lot,Fenced Yard,Irregular Lot | |
| 51 X 115 X 87 X 36 X 36 X | |
| — | |
| Full | |
| Hardwood Floors, Heated Floors, Second Floor Laundry, Built-in Features, Walk-In Closet(s) | |
| Double Oven, Microwave, Dishwasher, Refrigerator, Washer, Dryer, Disposal, Stainless Steel Appliance(s), Cooktop, Range Hood | |
| Not in DB | |
| — | |
| — | |
| — | |
| — |
Tax History
| Year | Property Taxes |
|---|---|
| 2020 | $9,067 |
Contact Agent
Nearby Similar Homes
Nearby Sold Comparables
Contact Agent
Listing Provided By
Baird & Warner

