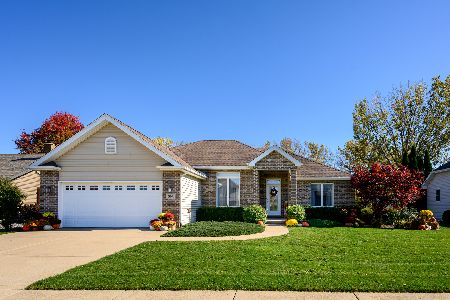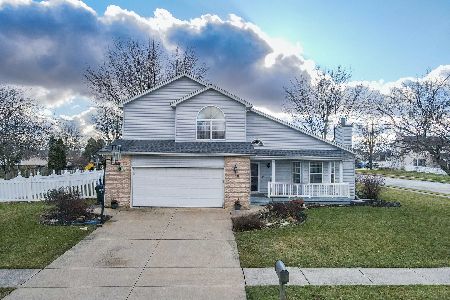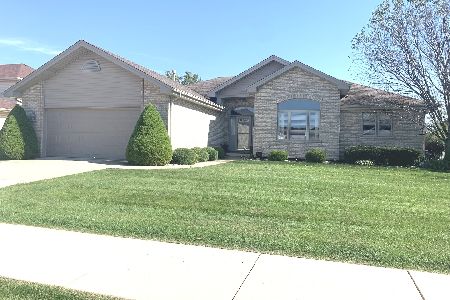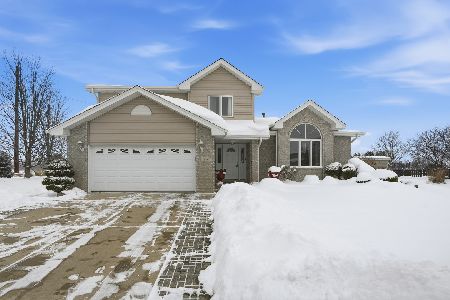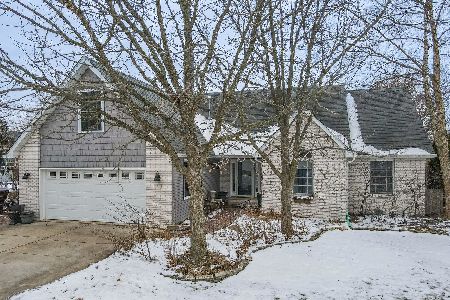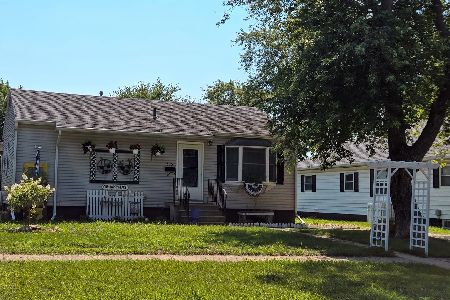650 Poplar Street, Manteno, Illinois 60950
$285,000
|
Sold
|
|
| Status: | Closed |
| Sqft: | 2,445 |
| Cost/Sqft: | $119 |
| Beds: | 5 |
| Baths: | 3 |
| Year Built: | 2006 |
| Property Taxes: | $8,021 |
| Days On Market: | 2851 |
| Lot Size: | 0,25 |
Description
Immaculate Describes This Home In One Word! Located In The Desired Wright Estates, This Large 2 Story Home Features: Family Room With Cathedral Ceilings, Cozy Fireplace, & Tons Of Natural Light / Open Floor Plan / Spacious Eat In Kitchen With Cherry Cabinets, LED Under Cabinet Lighting, Upgraded GE Appliances, Built In Desk, & Beautiful Hardwood Floors / Half Bath & Laundry Room Off Kitchen / French Doors To An Office Or Formal Dining Room / Main Floor Master Suite With Cathedral Ceilings, Walk In Closet, & Master Bathroom Suite Featuring Double Vanity, Stand Up Shower, & Whirlpool / 2nd Level With 4 Bedrooms & Full Bath / Full Unfinished Basement Bath Roughed In / Roof 2017 / Hot Water Tank 2018 / Newer Windows & All New Blinds / New Water Softener / Professionally Landscaped / 8x10 Shed / Added Furnace Filter System & Dehumidifier / Concrete Patio / Finished 3 Car Garage / This Home Is Top Quality & Is Ready For Immediate Occupancy! Schedule Your Showing Today!
Property Specifics
| Single Family | |
| — | |
| Traditional | |
| 2006 | |
| Full | |
| 2 STORY | |
| No | |
| 0.25 |
| Kankakee | |
| Wright Estates | |
| 0 / Not Applicable | |
| None | |
| Public | |
| Public Sewer | |
| 09932255 | |
| 03022140901300 |
Property History
| DATE: | EVENT: | PRICE: | SOURCE: |
|---|---|---|---|
| 12 Jan, 2010 | Sold | $247,000 | MRED MLS |
| 25 Jul, 2009 | Under contract | $245,378 | MRED MLS |
| — | Last price change | $250,386 | MRED MLS |
| 6 May, 2009 | Listed for sale | $299,900 | MRED MLS |
| 15 Aug, 2018 | Sold | $285,000 | MRED MLS |
| 22 Jun, 2018 | Under contract | $289,900 | MRED MLS |
| — | Last price change | $292,900 | MRED MLS |
| 29 Apr, 2018 | Listed for sale | $292,900 | MRED MLS |
Room Specifics
Total Bedrooms: 5
Bedrooms Above Ground: 5
Bedrooms Below Ground: 0
Dimensions: —
Floor Type: Carpet
Dimensions: —
Floor Type: Carpet
Dimensions: —
Floor Type: Carpet
Dimensions: —
Floor Type: —
Full Bathrooms: 3
Bathroom Amenities: Whirlpool,Separate Shower,Double Sink
Bathroom in Basement: 0
Rooms: Bedroom 5,Foyer,Office
Basement Description: Unfinished,Bathroom Rough-In
Other Specifics
| 3 | |
| Concrete Perimeter | |
| Concrete | |
| Patio, Porch, Storms/Screens | |
| Landscaped | |
| 90 X 130 | |
| Full | |
| Full | |
| Vaulted/Cathedral Ceilings, Hardwood Floors, First Floor Bedroom, First Floor Laundry, First Floor Full Bath | |
| Range, Dishwasher, Refrigerator, Washer, Dryer, Disposal | |
| Not in DB | |
| Sidewalks, Street Lights, Street Paved | |
| — | |
| — | |
| Gas Log, Gas Starter |
Tax History
| Year | Property Taxes |
|---|---|
| 2010 | $7,134 |
| 2018 | $8,021 |
Contact Agent
Nearby Similar Homes
Nearby Sold Comparables
Contact Agent
Listing Provided By
RE/MAX 10 in the Park

